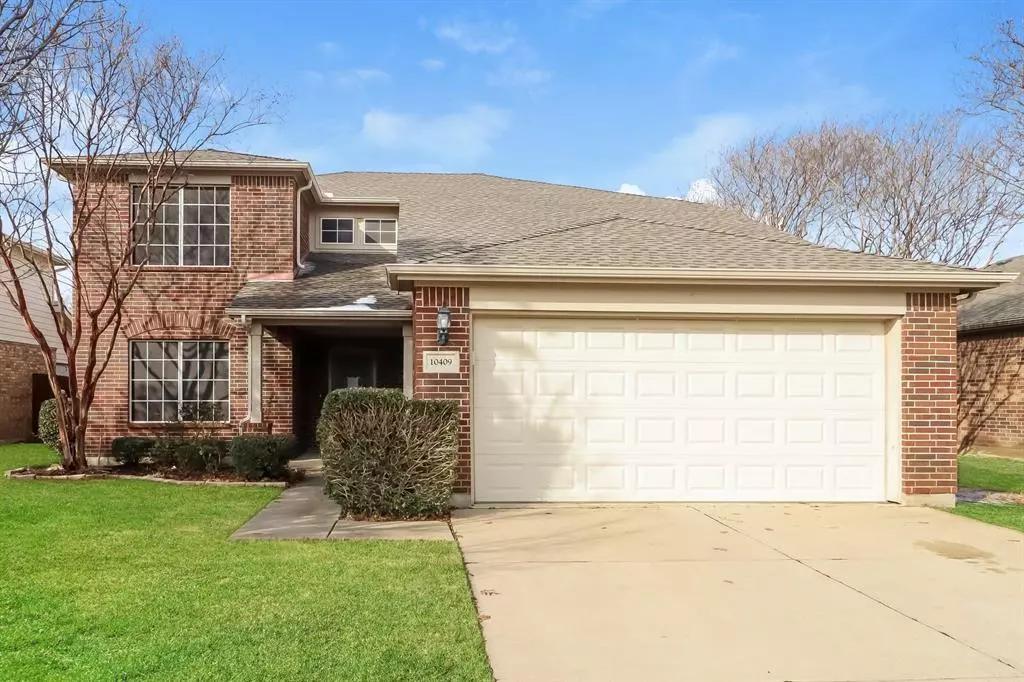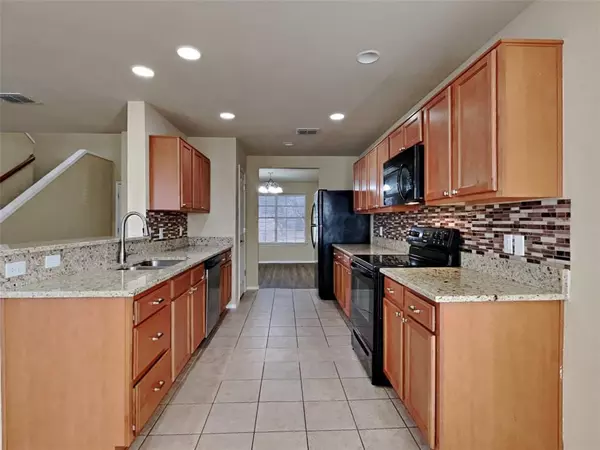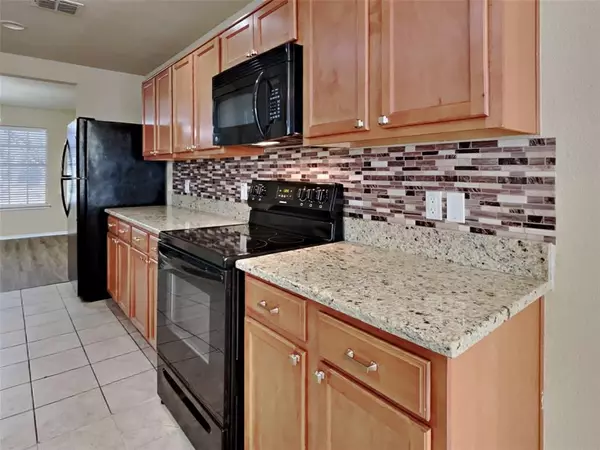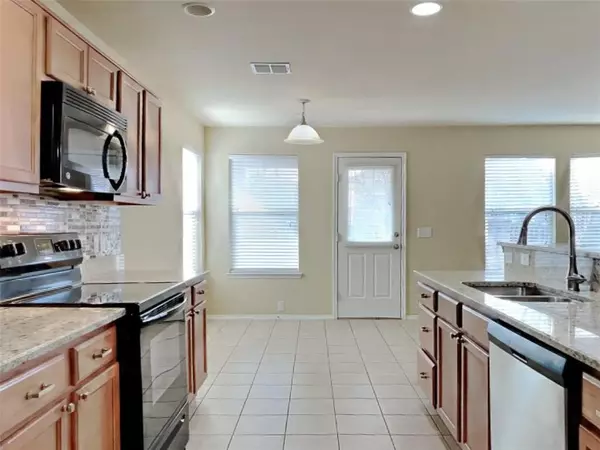10409 Jaybird Drive Fort Worth, TX 76244
4 Beds
3 Baths
2,612 SqFt
UPDATED:
02/10/2025 12:51 AM
Key Details
Property Type Single Family Home
Sub Type Single Family Residence
Listing Status Active
Purchase Type For Sale
Square Footage 2,612 sqft
Price per Sqft $147
Subdivision Vista Meadows North
MLS Listing ID 20834594
Style Traditional
Bedrooms 4
Full Baths 2
Half Baths 1
HOA Fees $480/ann
HOA Y/N Mandatory
Year Built 2008
Annual Tax Amount $7,438
Lot Size 5,488 Sqft
Acres 0.126
Property Description
Host dinner parties or holiday celebrations in the elegant formal dining room just off the entryway. When it's time to unwind, retreat to the main floor primary suite, a serene haven complete with a luxurious soaking tub, a stunning glass and tile shower, dual sinks, and a walk-in closet to keep your wardrobe beautifully arranged. Upstairs, there's plenty of room for everyone to spread out with a large game room ideal for movie nights, playdates, or a cozy reading nook, plus three additional bedrooms and a full bath. The 2-car garage adds convenience, while the vibrant community offers even more to love—swim in the refreshing HOA pools, let the kids explore the playground, or take your pup to the fenced dog park. Located in sought-after Keller ISD, you're within walking distance to the community pool and just minutes from I-35, top-rated schools, shopping, dining, and entertainment. This is more than a house—it's the perfect place to call home.
Location
State TX
County Tarrant
Direction On N. Beach St. turn east on Jaylin St. left on Jaybird Dr. Home is on the left.
Rooms
Dining Room 2
Interior
Interior Features Built-in Features, Cable TV Available, Chandelier, Decorative Lighting, High Speed Internet Available, Walk-In Closet(s)
Heating Central, Electric
Cooling Ceiling Fan(s), Central Air, Electric
Flooring Carpet, Ceramic Tile, Luxury Vinyl Plank
Appliance Dishwasher, Disposal, Electric Range, Electric Water Heater, Microwave
Heat Source Central, Electric
Exterior
Garage Spaces 2.0
Carport Spaces 2
Utilities Available City Sewer, City Water, Concrete, Sidewalk, Underground Utilities
Roof Type Composition
Total Parking Spaces 2
Garage Yes
Building
Story Two
Foundation Slab
Level or Stories Two
Structure Type Brick
Schools
Elementary Schools Eagle Ridge
Middle Schools Timberview
High Schools Timber Creek
School District Keller Isd
Others
Ownership Shv Homes 3 Llc
Acceptable Financing Cash, Conventional, FHA, VA Loan
Listing Terms Cash, Conventional, FHA, VA Loan
Virtual Tour https://www.propertypanorama.com/instaview/ntreis/20834594






