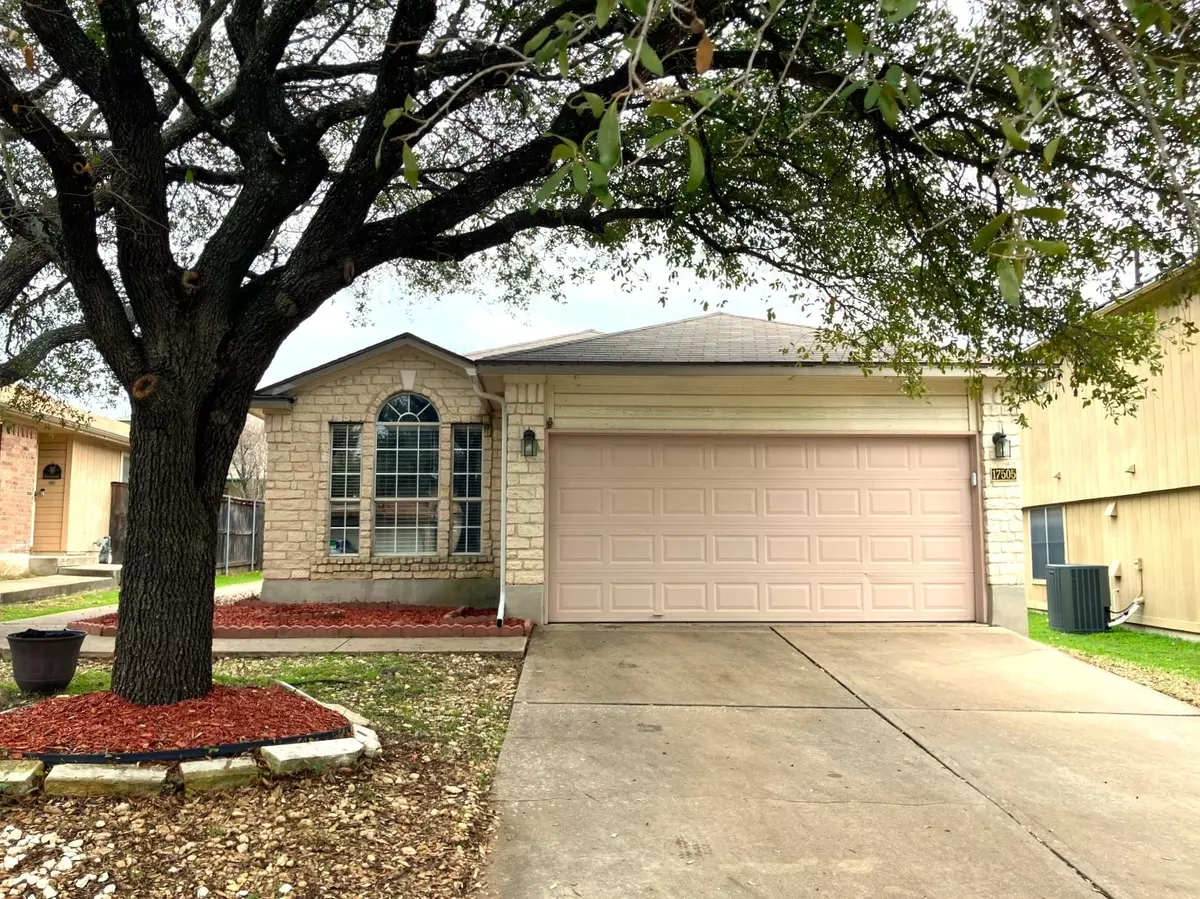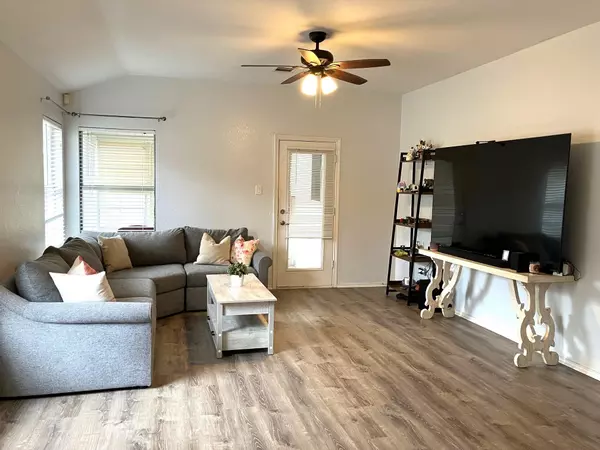17505 Bishopsgate DR Pflugerville, TX 78660
3 Beds
2 Baths
1,247 SqFt
UPDATED:
02/09/2025 01:08 AM
Key Details
Property Type Single Family Home
Sub Type Single Family Residence
Listing Status Active
Purchase Type For Rent
Square Footage 1,247 sqft
Subdivision Picadilly Ridge Ph 01 Sec 01
MLS Listing ID 1356267
Bedrooms 3
Full Baths 2
Originating Board actris
Year Built 1997
Lot Size 5,593 Sqft
Property Description
Location
State TX
County Travis
Rooms
Main Level Bedrooms 3
Interior
Interior Features High Ceilings, Granite Counters, No Interior Steps, Open Floorplan, Pantry, Primary Bedroom on Main, Walk-In Closet(s)
Heating Central
Cooling Central Air
Flooring Tile, Vinyl
Fireplace N
Appliance Dishwasher, Disposal, Gas Range, Microwave, Refrigerator, Stainless Steel Appliance(s), Washer/Dryer, Water Heater
Exterior
Exterior Feature Private Yard
Garage Spaces 2.0
Pool None
Community Features Cluster Mailbox, Park, Playground, Pool
Utilities Available Electricity Connected, Natural Gas Connected, Sewer Connected, Water Connected
Accessibility None
Total Parking Spaces 4
Private Pool No
Building
Lot Description Back Yard, Interior Lot, Landscaped, Trees-Moderate
Faces Northwest
Foundation Slab
Sewer Public Sewer
Level or Stories One
New Construction No
Schools
Elementary Schools Windermere
Middle Schools Pflugerville
High Schools Pflugerville
School District Pflugerville Isd
Others
Pets Allowed Cats OK, Dogs OK, Negotiable
Num of Pet 4
Pets Allowed Cats OK, Dogs OK, Negotiable





