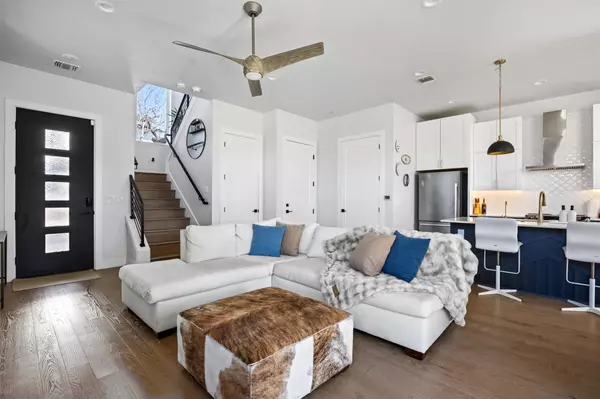3509 Oak Springs DR #B Austin, TX 78721
3 Beds
3 Baths
1,465 SqFt
UPDATED:
02/08/2025 09:05 PM
Key Details
Property Type Condo
Sub Type Condominium
Listing Status Active
Purchase Type For Sale
Square Footage 1,465 sqft
Price per Sqft $433
Subdivision Lary Add
MLS Listing ID 2229119
Style 1st Floor Entry
Bedrooms 3
Full Baths 2
Half Baths 1
Originating Board actris
Year Built 2022
Annual Tax Amount $9,907
Tax Year 2024
Lot Size 4,874 Sqft
Property Description
Welcome to 3509 Oak Springs Drive #B, a stunning modern home in the heart of East Austin, offering an unbeatable blend of style, convenience, and energy efficiency. Just 10 minutes from both Downtown Austin and the airport, this home places you at the center of everything that makes East Austin one of the city's most sought-after neighborhoods—from award-winning restaurants like Suerte, Canje, Uroko, and Micklethwait BBQ to the craft beer and coffee culture of Lazarus Brewing. Plus, you're just minutes from Austin Bouldering Project, Lift ATX, and Boggy Creek Greenbelt for your fitness and outdoor lifestyle needs.
Built in 2022, this 1,465 sf, 3-bedroom, 2.5-bathroom residence was professionally designed with high-end finishes, soaring high ceilings, and an intelligently crafted floor plan that maximizes space and natural light. The kitchen boasts sleek cabinetry, premium countertops, and stainless-steel appliances, perfect for hosting or quiet nights in. The primary suite is a retreat, featuring ample space, and a spa-like ensuite.
Engineered for comfort and sustainability, the home includes a 17-SEER heat pump HVAC, heat pump water heater, and fireproof & sound-attenuating insulation—providing exceptional energy efficiency and peace of mind.
Step outside to your perfect backyard oasis, ideal for entertaining or unwinding in total privacy. To elevate your at-home wellness experience, a top-of-the-line Sunlighten Sauna and gym equipment can be built into the offer to convey. This is more than a home—it's a lifestyle upgrade in one of Austin's most dynamic neighborhoods. Don't miss your chance to own this East Austin masterpiece—schedule your showing today!
Location
State TX
County Travis
Interior
Interior Features Ceiling Fan(s), High Ceilings, Quartz Counters, Double Vanity, Kitchen Island, Pantry, Storage, Walk-In Closet(s), Wet Bar
Heating Central
Cooling Ceiling Fan(s), Central Air
Flooring Tile, Wood
Fireplace Y
Appliance Built-In Electric Range, Dishwasher, Disposal, ENERGY STAR Qualified Dishwasher, ENERGY STAR Qualified Water Heater, Microwave, Refrigerator, Vented Exhaust Fan, Washer/Dryer, Electric Water Heater
Exterior
Exterior Feature Electric Car Plug-in, Gutters Partial, Private Yard
Garage Spaces 1.0
Fence Back Yard, Wood
Pool None
Community Features Curbs, Park
Utilities Available Above Ground
Waterfront Description None
View Neighborhood
Roof Type Composition,Shingle
Accessibility None
Porch Covered, Patio
Total Parking Spaces 4
Private Pool No
Building
Lot Description Back Yard, Level, Public Maintained Road, Trees-Medium (20 Ft - 40 Ft)
Faces Northeast
Foundation Slab
Sewer Public Sewer
Water Public
Level or Stories Two
Structure Type Cedar,HardiPlank Type,Stucco
New Construction No
Schools
Elementary Schools Govalle
Middle Schools Martin
High Schools Eastside Early College
School District Austin Isd
Others
HOA Fee Include See Remarks
Restrictions See Remarks
Ownership Fee-Simple
Acceptable Financing Cash, Conventional, FHA, VA Loan
Tax Rate 1.9818
Listing Terms Cash, Conventional, FHA, VA Loan
Special Listing Condition Standard





