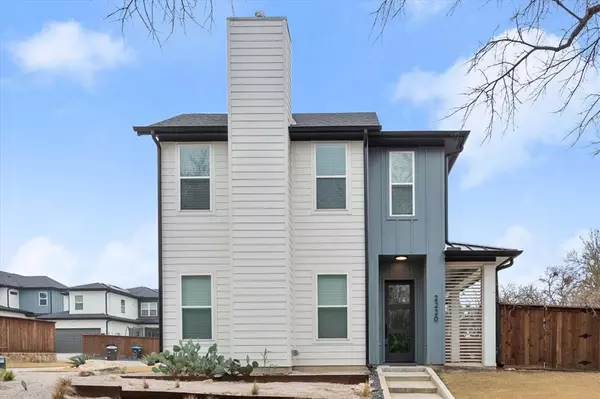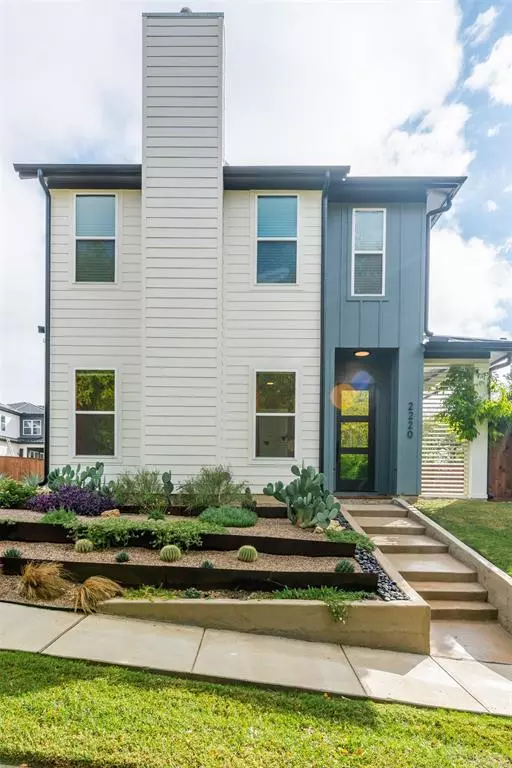2220 Dalford Street Fort Worth, TX 76111
3 Beds
3 Baths
2,033 SqFt
UPDATED:
02/07/2025 03:10 AM
Key Details
Property Type Single Family Home
Sub Type Single Family Residence
Listing Status Active
Purchase Type For Sale
Square Footage 2,033 sqft
Price per Sqft $236
Subdivision Scenic Village Add
MLS Listing ID 20833005
Style Modern Farmhouse
Bedrooms 3
Full Baths 2
Half Baths 1
HOA Fees $170/mo
HOA Y/N Mandatory
Year Built 2020
Annual Tax Amount $10,435
Lot Size 5,924 Sqft
Acres 0.136
Property Description
Location
State TX
County Tarrant
Direction From I-35 take exit #53 Yucca Ave. Turn right on Oakhurst Scenic Drive then left on Dalford. Go up the hill and home is on the right side of the street.
Rooms
Dining Room 1
Interior
Interior Features Pantry, Walk-In Closet(s)
Heating Central, Electric, Fireplace Insert
Cooling Central Air, Electric
Flooring Ceramic Tile, Hardwood
Fireplaces Number 1
Fireplaces Type Gas Logs, Living Room
Appliance Built-in Gas Range, Dishwasher, Disposal, Gas Cooktop, Gas Water Heater, Ice Maker, Microwave, Refrigerator, Tankless Water Heater
Heat Source Central, Electric, Fireplace Insert
Laundry Utility Room
Exterior
Exterior Feature Covered Patio/Porch, Rain Gutters, Private Yard
Garage Spaces 2.0
Fence Full, Wood, Wrought Iron
Utilities Available City Sewer, City Water, Community Mailbox
Roof Type Metal,Shingle
Total Parking Spaces 2
Garage Yes
Building
Lot Description Corner Lot, Sprinkler System, Subdivision
Story Two
Foundation Slab
Level or Stories Two
Structure Type Board & Batten Siding,Fiber Cement
Schools
Elementary Schools Oakhurst
Middle Schools Riverside
High Schools Carter Riv
School District Fort Worth Isd
Others
Ownership See Tax Record
Acceptable Financing Cash, Conventional, FHA, VA Loan
Listing Terms Cash, Conventional, FHA, VA Loan
Virtual Tour https://www.zillow.com/view-imx/fd77accb-d0a3-4706-aa57-8706125ca40c?setAttribution=mls&wl=true&initialViewType=pano&utm_source=dashboard






