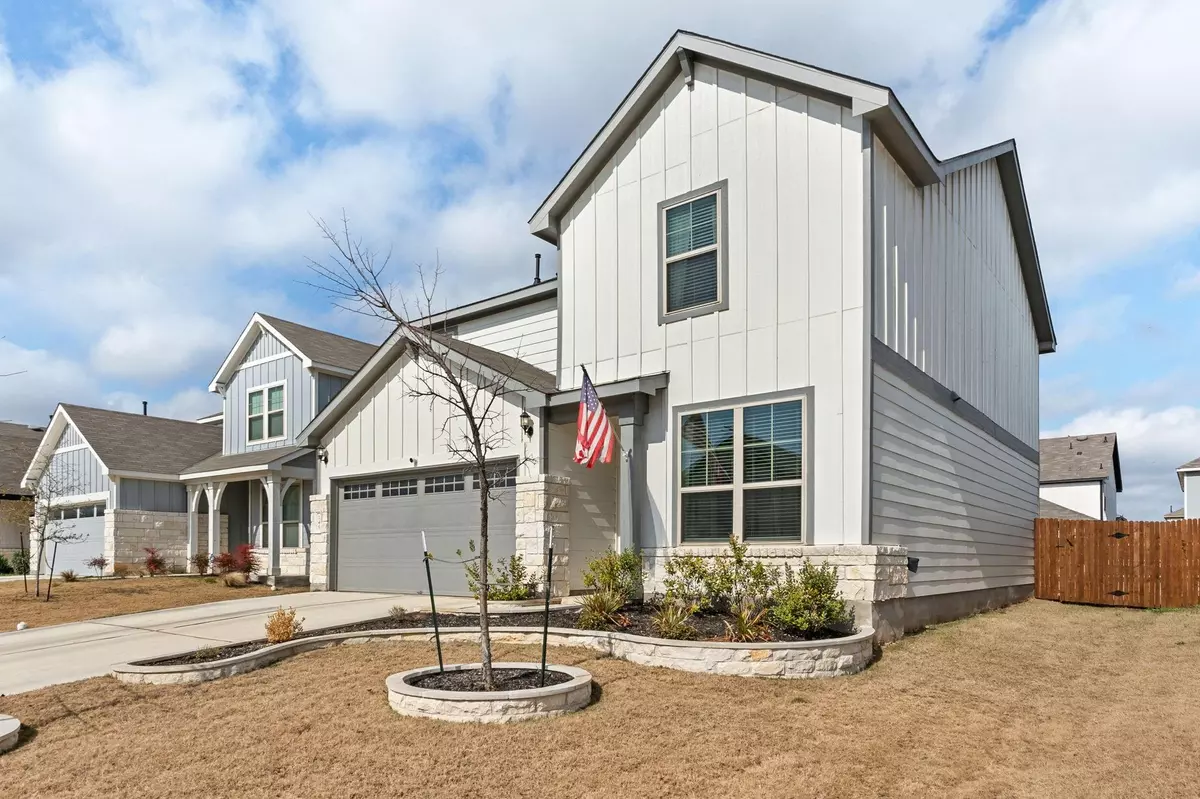145 Fiery Skipper LN Georgetown, TX 78626
5 Beds
3 Baths
2,122 SqFt
UPDATED:
02/07/2025 10:02 AM
Key Details
Property Type Single Family Home
Sub Type Single Family Residence
Listing Status Active
Purchase Type For Sale
Square Footage 2,122 sqft
Price per Sqft $223
Subdivision Carlson Place Ph G
MLS Listing ID 9254900
Bedrooms 5
Full Baths 3
HOA Fees $27/mo
HOA Y/N Yes
Originating Board actris
Year Built 2022
Tax Year 2024
Lot Size 6,085 Sqft
Acres 0.1397
Property Description
As you enter, you will be greeted by an inviting open floor plan, perfect for entertaining or family gatherings. The large walk-in pantry ensures that storage is never an issue, while the stunning granite countertops and gas range in the kitchen create a chef's paradise. The center island serves as a focal point, ideal for casual meals or additional prep space, all while offering a delightful view of the backyard.
The master suite is a true sanctuary, highlighted by a coffered ceiling that adds an elegant touch. The luxurious garden tub invites relaxation, and the expansive primary walk-in closet provides ample storage for your wardrobe. Two additional large storage closets throughout the home offer even more organizational options.
Natural light fills the space, thanks to recessed lighting and large windows that offer views of the backyard from the kitchen, dining, and living areas. Upstairs, the living space provides a cozy retreat for family activities or movie nights, ensuring everyone has their own space to unwind. Located on a dead-end street with limited traffic, this home offers peace and tranquility while still being close to amenities.
Families will appreciate the proximity to elementary and middle schools both in walking distance, as well as nearby hiking and biking trails. The neighborhood features basketball courts, a community pool, picnic areas, and a playground, making it a vibrant and family-friendly community.
This move-in-ready home is not just a house; it's a lifestyle waiting to be embraced. Don't miss the opportunity to make it yours!
Location
State TX
County Williamson
Rooms
Main Level Bedrooms 1
Interior
Interior Features Granite Counters, Double Vanity, Entrance Foyer, In-Law Floorplan, Interior Steps, Kitchen Island, Multiple Living Areas, Open Floorplan, Pantry, Recessed Lighting, Storage, Walk-In Closet(s), Washer Hookup
Heating Central, Natural Gas
Cooling Central Air
Flooring Carpet, Vinyl
Fireplace No
Appliance Dishwasher, Disposal, Exhaust Fan, Gas Range, Microwave, Free-Standing Gas Oven, Gas Oven, Water Heater
Exterior
Exterior Feature None
Garage Spaces 2.0
Fence Back Yard, Fenced, Privacy, Wood
Pool None
Community Features Cluster Mailbox, Common Grounds, Park, Pool, Sidewalks
Utilities Available Cable Connected, Electricity Connected, Natural Gas Connected, Phone Available, Sewer Connected, Water Connected
Waterfront Description None
View None
Roof Type Shingle
Porch Patio
Total Parking Spaces 4
Private Pool No
Building
Lot Description Back Yard, Cleared, Few Trees, Front Yard, Interior Lot, Level, Sprinkler - In Rear, Sprinkler - In Front, Sprinkler - In-ground
Faces Southeast
Foundation Slab
Sewer Public Sewer
Water Public
Level or Stories Two
Structure Type HardiPlank Type,Blown-In Insulation,Board & Batten Siding,Vertical Siding
New Construction No
Schools
Elementary Schools James E Mitchell
Middle Schools Wagner
High Schools East View
School District Georgetown Isd
Others
HOA Fee Include Common Area Maintenance
Special Listing Condition Standard





