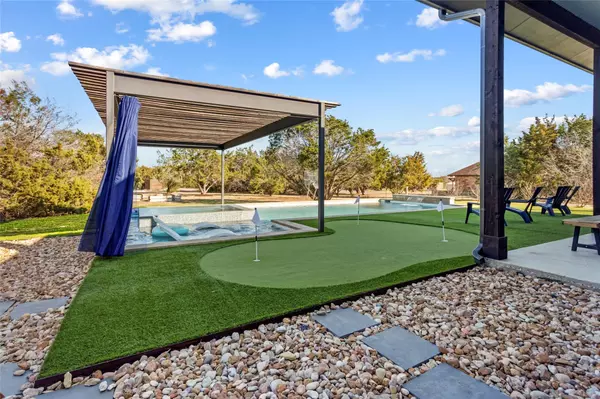387 Chama TRCE Dripping Springs, TX 78620
6 Beds
4 Baths
3,875 SqFt
UPDATED:
02/10/2025 06:49 PM
Key Details
Property Type Single Family Home
Sub Type Single Family Residence
Listing Status Active
Purchase Type For Sale
Square Footage 3,875 sqft
Price per Sqft $430
Subdivision Chama Trace
MLS Listing ID 7976643
Bedrooms 6
Full Baths 4
HOA Fees $315/ann
Originating Board actris
Year Built 2014
Annual Tax Amount $13,573
Tax Year 2024
Lot Size 2.000 Acres
Property Description
The 4-bedroom, 3-bath main residence features a bonus room, walls of windows, and oversized sliders for seamless indoor-outdoor living. The open-concept living room and kitchen have soaring 13 ft coffered ceilings, a wood-burning fireplace, custom cabinetry, a 66” commercial fridge, dual-fuel range, built-in wine storage, and a walk-in pantry with unique details and polished concrete floors. The primary bedroom has a huge glass slider opening into the pool area and the primary bath has a frameless glass shower, freestanding soaker tub and another glass slider that opens to a private deck with a fenced in garden, outdoor shower and chicken coop area. Two bedrooms share a jack and jill bathroom with a tub/shower combo.
Built in 2020, the detached guest house has soaring ceilings, a full kitchen, living room, bedroom, designer bath with ADA shower, walk-in closet, and stackable washer/dryer—ideal for multi-generational living or rental income. It also includes a covered porch and 3-car garage with tree covered privacy from the main house.
Designed for entertainment and relaxation, the 9 ft deep heated pool and spa feature a waterfall, raised jumping ledge, LED lights, and beautiful pergola with curtains. Enjoy the 3-hole putting green, huge covered patio and artificial turf around the pool. The 16x16 treehouse with a pull-down movie screen is perfect for outdoor movie nights or star gazing in this dark sky community.
For homesteading, keep up to 15 chickens in the coop with an automatic door. Grow veggies or flowers in the fenced garden, relax on the private deck, or cool off in the outdoor shower. Up to 2 horses are allowed on the lot.
Store your boat or RV in the 16x35 ft metal carport with access to the backyard by electric gate. This one-of-a-kind property offers the best of Dripping Springs living. Call today!
Location
State TX
County Hays
Rooms
Main Level Bedrooms 5
Interior
Interior Features Breakfast Bar, Built-in Features, Coffered Ceiling(s), Quartz Counters, Eat-in Kitchen, Kitchen Island, Primary Bedroom on Main, Soaking Tub, Walk-In Closet(s), Washer Hookup
Heating Electric, Fireplace(s)
Cooling Central Air
Flooring Carpet, Concrete, Tile
Fireplaces Number 1
Fireplaces Type Wood Burning
Fireplace Y
Appliance Built-In Gas Range, Built-In Refrigerator, Dishwasher, Gas Range, Refrigerator, Stainless Steel Appliance(s), Vented Exhaust Fan, Electric Water Heater, Tankless Water Heater, Water Softener Owned
Exterior
Exterior Feature Garden, Gutters Full, Outdoor Grill
Garage Spaces 5.0
Fence Back Yard, Full, Gate
Pool Cabana, Gunite, Heated, In Ground, Outdoor Pool, Pool/Spa Combo, Waterfall
Community Features Gated
Utilities Available Electricity Connected, Propane, Sewer Connected, Water Connected
Waterfront Description None
View Trees/Woods
Roof Type Shingle
Accessibility None
Porch Covered, Patio, Rear Porch
Total Parking Spaces 5
Private Pool Yes
Building
Lot Description Back Yard, Trees-Moderate
Faces West
Foundation Slab
Sewer Aerobic Septic, Septic Tank
Water Well
Level or Stories One
Structure Type Cedar,Stone,Stucco
New Construction No
Schools
Elementary Schools Walnut Springs
Middle Schools Dripping Springs Middle
High Schools Dripping Springs
School District Dripping Springs Isd
Others
HOA Fee Include Common Area Maintenance
Restrictions Deed Restrictions
Ownership Fee-Simple
Acceptable Financing Cash, Conventional, VA Loan
Tax Rate 1.5641
Listing Terms Cash, Conventional, VA Loan
Special Listing Condition Standard
Virtual Tour https://my.matterport.com/show/?m=rgfs2T1a658





