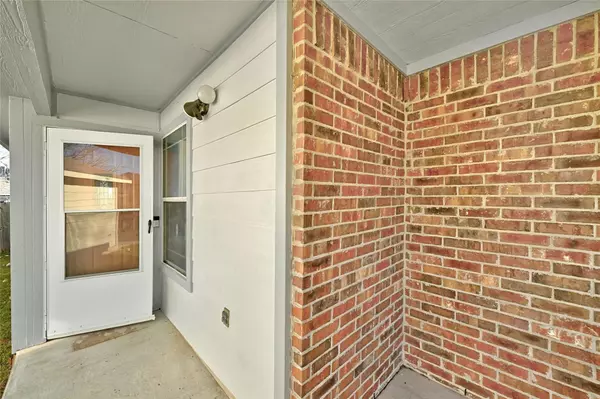7405 Cayenne LN Austin, TX 78741
3 Beds
2 Baths
1,203 SqFt
UPDATED:
02/10/2025 07:27 PM
Key Details
Property Type Single Family Home
Sub Type Single Family Residence
Listing Status Active
Purchase Type For Sale
Square Footage 1,203 sqft
Price per Sqft $328
Subdivision Riverside Meadows Sec 02
MLS Listing ID 3572018
Bedrooms 3
Full Baths 2
HOA Fees $21/mo
Originating Board actris
Year Built 2006
Annual Tax Amount $2,703
Tax Year 2009
Lot Size 4,486 Sqft
Property Description
This East Riverside home is perfect for homeowners and investors alike, offering a prime location in one of Austin's fastest-growing neighborhoods. With proximity to parks, trails, and new developments, you'll enjoy a vibrant lifestyle in the heart of the city's booming Riverside district.
Don't miss this opportunity to own a move-in-ready home in a dynamic area poised for long-term growth!
Location
State TX
County Travis
Rooms
Main Level Bedrooms 3
Interior
Interior Features Ceiling Fan(s), Coffered Ceiling(s), Quartz Counters, Electric Dryer Hookup, Primary Bedroom on Main, Walk-In Closet(s), Washer Hookup
Heating Central, Electric
Cooling Central Air
Flooring Tile
Fireplaces Type None
Fireplace Y
Appliance Dishwasher, Disposal, Electric Range, ENERGY STAR Qualified Appliances, ENERGY STAR Qualified Dishwasher, ENERGY STAR Qualified Refrigerator, Double Oven, Free-Standing Range, Refrigerator, Washer/Dryer, Electric Water Heater
Exterior
Exterior Feature No Exterior Steps, Private Yard
Garage Spaces 2.0
Fence Privacy, Wood
Pool None
Community Features Curbs, Sidewalks
Utilities Available Electricity Available
Waterfront Description None
View None
Roof Type Composition
Accessibility None
Porch Covered, Patio
Total Parking Spaces 4
Private Pool No
Building
Lot Description Curbs, Interior Lot, Level, Public Maintained Road, Trees-Medium (20 Ft - 40 Ft), Trees-Moderate
Faces Northwest
Foundation Slab
Sewer Public Sewer
Water Public
Level or Stories One
Structure Type Brick,HardiPlank Type
New Construction No
Schools
Elementary Schools Smith
Middle Schools Ojeda
High Schools Del Valle
School District Del Valle Isd
Others
HOA Fee Include Common Area Maintenance
Restrictions Deed Restrictions
Ownership Fee-Simple
Acceptable Financing Cash, Conventional, FHA, VA Loan
Tax Rate 2.4844
Listing Terms Cash, Conventional, FHA, VA Loan
Special Listing Condition Standard





