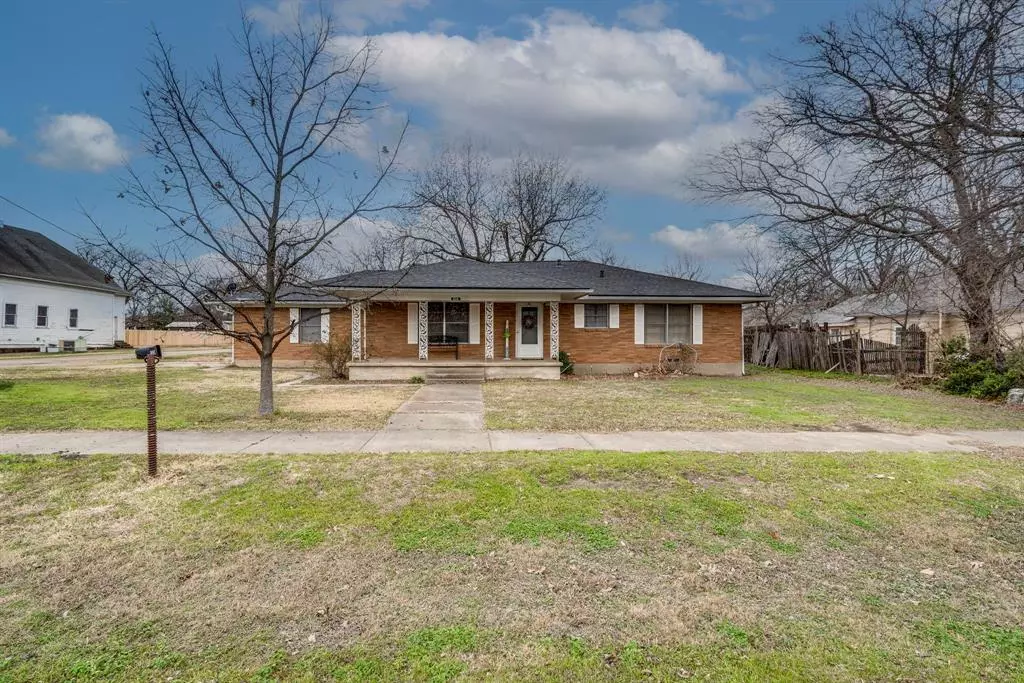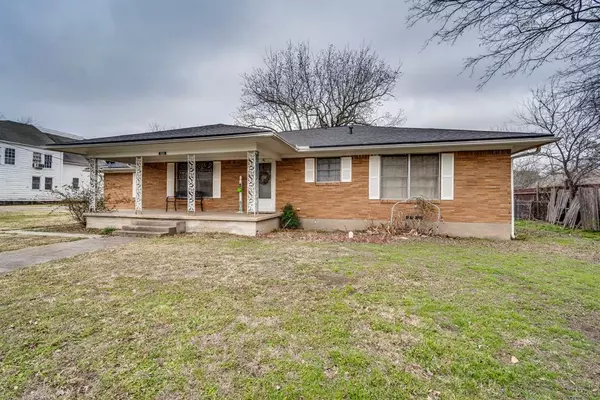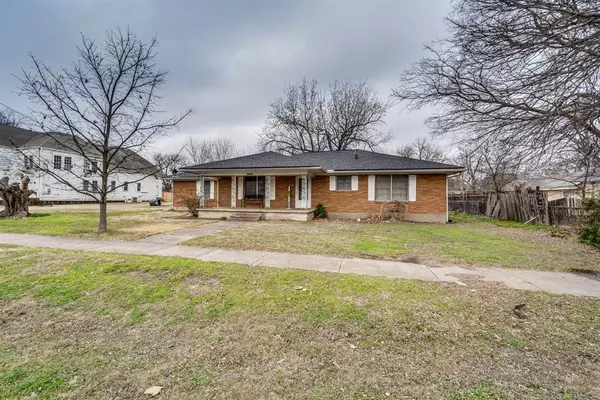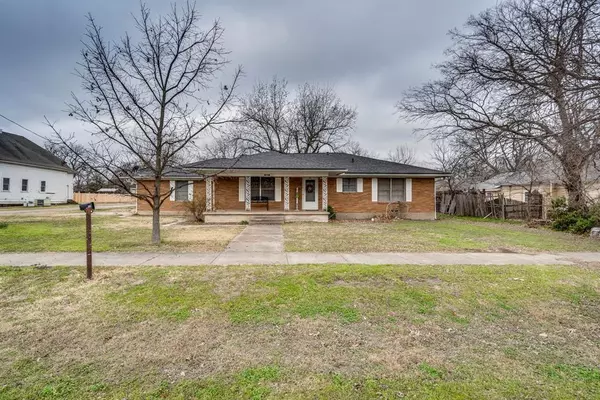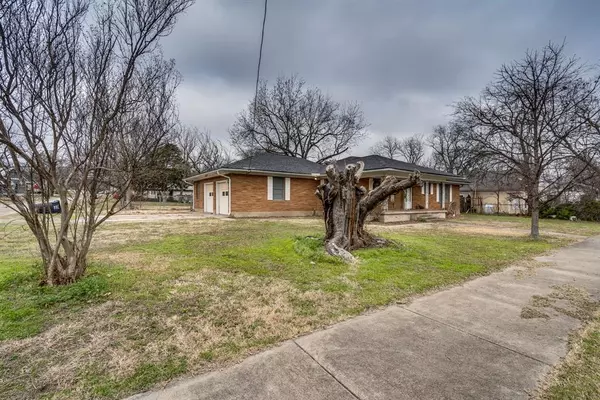404 S Main Milford, TX 76670
3 Beds
2 Baths
2,000 SqFt
UPDATED:
02/05/2025 09:10 PM
Key Details
Property Type Single Family Home
Sub Type Single Family Residence
Listing Status Active
Purchase Type For Sale
Square Footage 2,000 sqft
Price per Sqft $117
Subdivision Dickson Add
MLS Listing ID 20836158
Style Traditional
Bedrooms 3
Full Baths 1
Half Baths 1
HOA Y/N None
Year Built 1965
Annual Tax Amount $3,727
Lot Size 0.358 Acres
Acres 0.358
Property Description
Step inside to a bright and open living room, perfect for gatherings. The kitchen features classic cabinetry, plenty of counter space, and an adjacent dining area. The bedrooms are generously sized, and the sunroom provides extra space to relax. Outside, the expansive backyard offers endless possibilities for outdoor enjoyment or future improvements.
Located in a quiet, small-town setting while still providing easy access to major highways, this home is a great opportunity to own a piece of Milford's charm. Don't miss out—schedule a showing today!
Location
State TX
County Ellis
Direction From 35 South, Exit FM 566 and Milford Rd and turn left. Right on 77 N Main St. Home on Right. SOP
Rooms
Dining Room 1
Interior
Interior Features Decorative Lighting, Eat-in Kitchen, Open Floorplan
Heating Central, Natural Gas
Cooling Ceiling Fan(s), Central Air, Electric
Flooring Carpet, Tile, Vinyl, Wood
Appliance None
Heat Source Central, Natural Gas
Exterior
Exterior Feature Covered Patio/Porch, Rain Barrel/Cistern(s)
Garage Spaces 2.0
Fence Chain Link, Other
Utilities Available Cable Available, City Sewer, Electricity Available, Sidewalk
Total Parking Spaces 2
Garage Yes
Building
Lot Description Lrg. Backyard Grass, Many Trees
Story One
Foundation Pillar/Post/Pier, Slab
Level or Stories One
Structure Type Brick
Schools
Elementary Schools Milford
Middle Schools Milford
High Schools Milford
School District Milford Isd
Others
Ownership Cristian E Hernandez
Virtual Tour https://www.propertypanorama.com/instaview/ntreis/20836158


