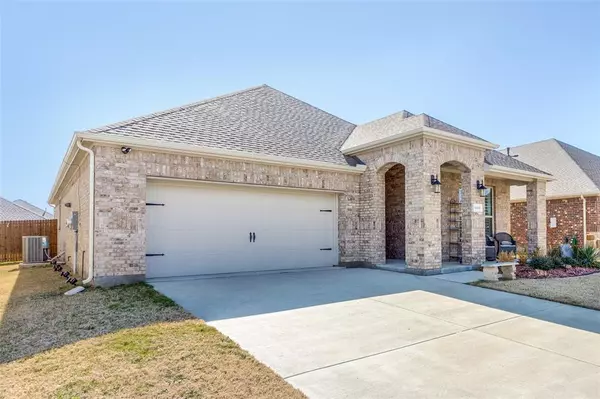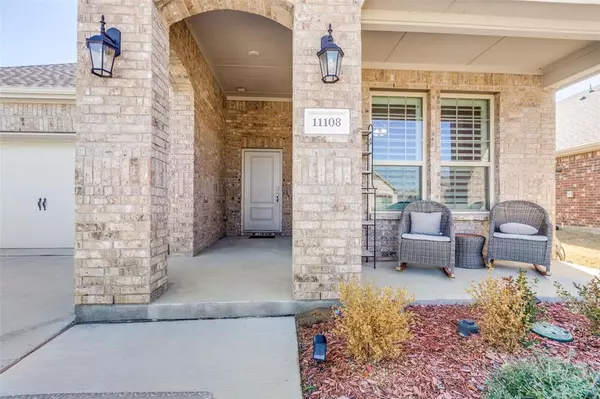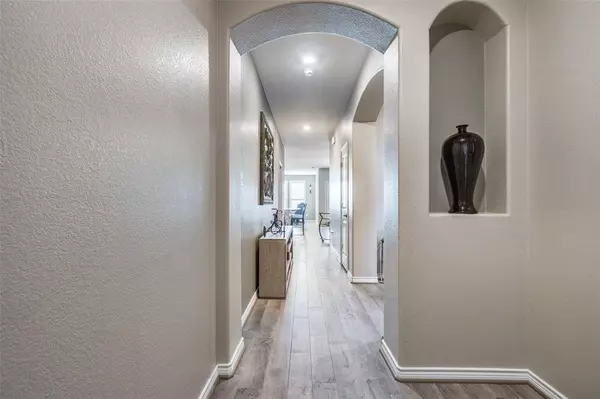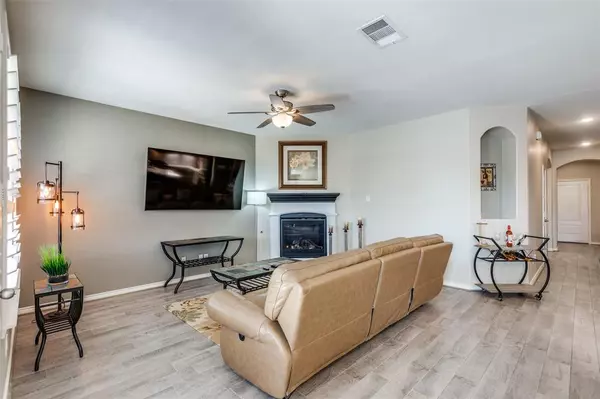11108 Canyon Oak Street Aubrey, TX 76227
3 Beds
2 Baths
1,775 SqFt
UPDATED:
02/05/2025 09:10 PM
Key Details
Property Type Single Family Home
Sub Type Single Family Residence
Listing Status Active
Purchase Type For Sale
Square Footage 1,775 sqft
Price per Sqft $183
Subdivision Silverado West Phase 2
MLS Listing ID 20829833
Style Ranch
Bedrooms 3
Full Baths 2
HOA Fees $450
HOA Y/N Mandatory
Year Built 2022
Annual Tax Amount $8,624
Lot Size 6,446 Sqft
Acres 0.148
Property Description
Location
State TX
County Denton
Community Club House, Community Pool, Community Sprinkler, Pickle Ball Court, Playground, Pool
Direction From 380, take 2931 north, turn left on liberty Rd, right on McNatt, right on Ponderosa Trail, right again on Brady Starr, and then left on Canyon Oak. The house will be on your right.
Rooms
Dining Room 1
Interior
Interior Features Kitchen Island, Open Floorplan
Heating Central, Natural Gas
Cooling Central Air, Electric
Flooring Carpet, Ceramic Tile
Fireplaces Number 1
Fireplaces Type Gas Logs
Appliance Dishwasher, Disposal, Gas Range, Gas Water Heater, Microwave
Heat Source Central, Natural Gas
Laundry Electric Dryer Hookup, Utility Room, Full Size W/D Area, Washer Hookup
Exterior
Exterior Feature Awning(s)
Garage Spaces 2.0
Fence Wood
Community Features Club House, Community Pool, Community Sprinkler, Pickle Ball Court, Playground, Pool
Utilities Available City Sewer, City Water, Concrete, Curbs, Sidewalk
Roof Type Composition
Total Parking Spaces 2
Garage Yes
Building
Lot Description Interior Lot
Story One
Foundation Slab
Level or Stories One
Structure Type Brick
Schools
Elementary Schools Pete And Myra West
Middle Schools Aubrey
High Schools Aubrey
School District Aubrey Isd
Others
Ownership The Estate of Mary Inez Jacinto
Acceptable Financing Cash, Conventional, FHA
Listing Terms Cash, Conventional, FHA
Virtual Tour https://www.propertypanorama.com/instaview/ntreis/20829833






