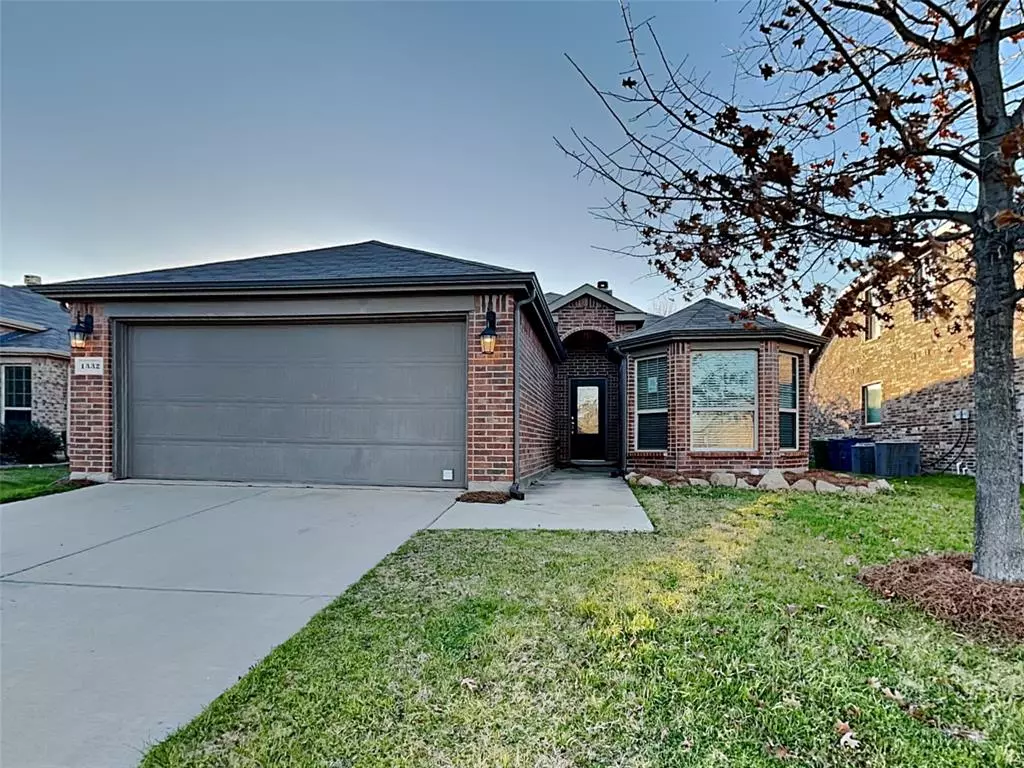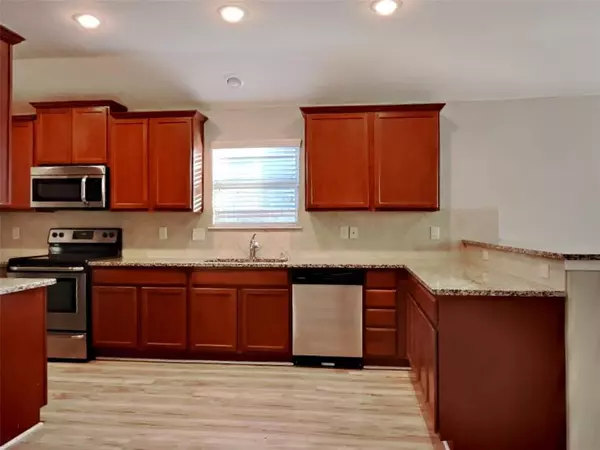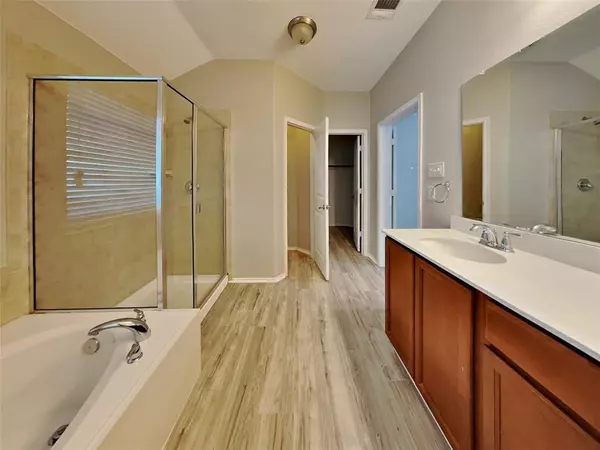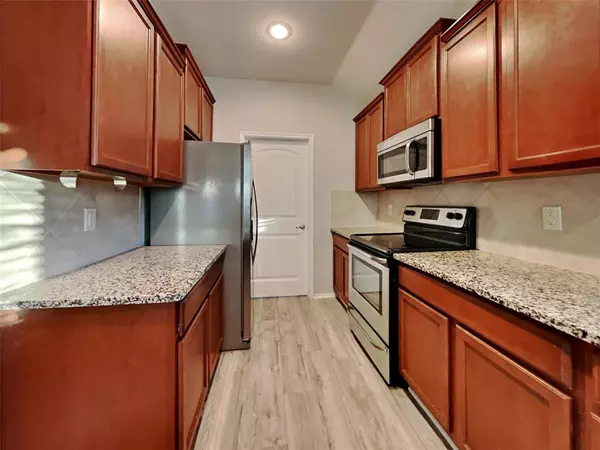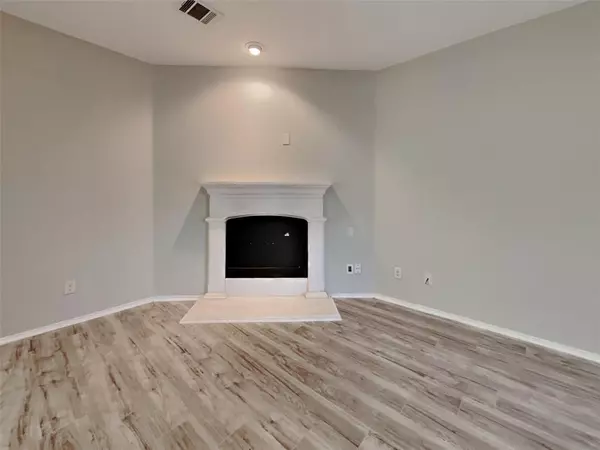1332 Red River Drive Aubrey, TX 76227
4 Beds
2 Baths
1,854 SqFt
UPDATED:
02/06/2025 06:10 AM
Key Details
Property Type Single Family Home
Sub Type Single Family Residence
Listing Status Active
Purchase Type For Sale
Square Footage 1,854 sqft
Price per Sqft $183
Subdivision Cross Oak Ranch Ph 3 Tr
MLS Listing ID 20834462
Style Traditional
Bedrooms 4
Full Baths 2
HOA Fees $205
HOA Y/N Mandatory
Year Built 2015
Annual Tax Amount $6,180
Lot Size 5,619 Sqft
Acres 0.129
Property Description
Location
State TX
County Denton
Direction Please use GPS.
Rooms
Dining Room 1
Interior
Interior Features Cable TV Available, Eat-in Kitchen, High Speed Internet Available, Open Floorplan, Walk-In Closet(s)
Heating Electric
Cooling Electric
Flooring Carpet, Ceramic Tile
Fireplaces Number 1
Fireplaces Type Wood Burning
Appliance Dishwasher, Disposal, Electric Cooktop, Electric Oven, Electric Range
Heat Source Electric
Exterior
Garage Spaces 2.0
Utilities Available Cable Available, MUD Sewer, MUD Water
Roof Type Composition
Total Parking Spaces 2
Garage Yes
Building
Story One
Foundation Slab
Level or Stories One
Structure Type Brick,Siding
Schools
Elementary Schools Cross Oaks
Middle Schools Rodriguez
High Schools Ray Braswell
School District Denton Isd
Others
Ownership Shv Homes 3 Llc
Acceptable Financing Cash, Conventional, FHA, VA Loan
Listing Terms Cash, Conventional, FHA, VA Loan
Virtual Tour https://www.insidemaps.com/app/walkthrough-v2/?propertyId=wjuU5hKHLu&projectId=n7xLDcvBLv&env=production&mode=first-person&floorId=BDHntaZtuD&spinId=U5Lh2z9ARC&quatX=0.057&quatY=0.079&quatZ=-0.005&quatW=0.995&fov=65.0&embedded=true&tourVersion=


