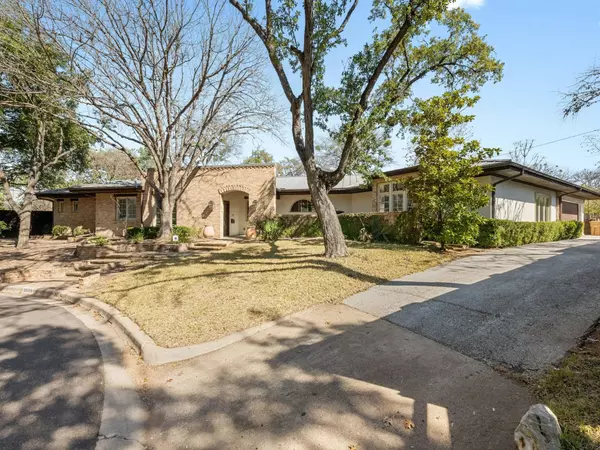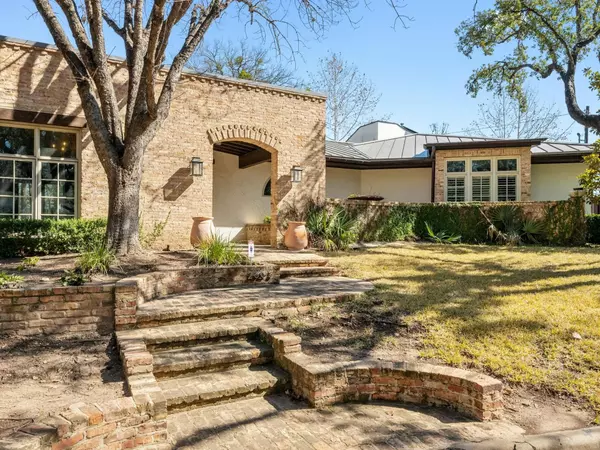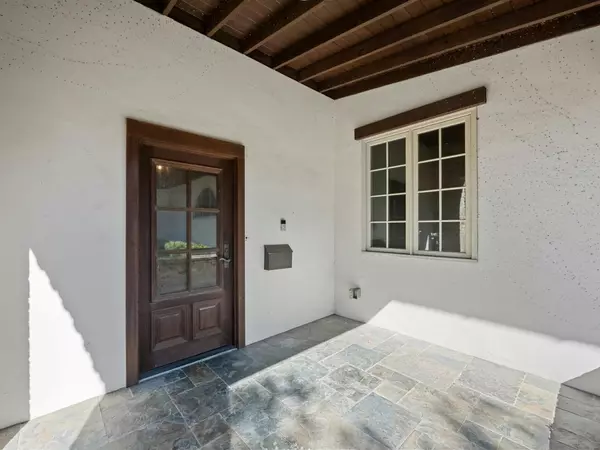2603 Oakdale CT Austin, TX 78703
5 Beds
5 Baths
4,354 SqFt
UPDATED:
02/09/2025 10:04 PM
Key Details
Property Type Single Family Home
Sub Type Single Family Residence
Listing Status Active
Purchase Type For Sale
Square Footage 4,354 sqft
Price per Sqft $1,033
Subdivision Oakdale
MLS Listing ID 2399675
Bedrooms 5
Full Baths 5
HOA Y/N No
Originating Board actris
Year Built 1953
Tax Year 2024
Lot Size 0.630 Acres
Acres 0.63
Lot Dimensions 140 x 120
Property Description
Location
State TX
County Travis
Rooms
Main Level Bedrooms 5
Interior
Interior Features Built-in Features, Beamed Ceilings, Granite Counters, Entrance Foyer, Kitchen Island, Multiple Dining Areas, Multiple Living Areas, Primary Bedroom on Main, Walk-In Closet(s), Wet Bar
Heating Central, Fireplace(s), Natural Gas
Cooling Ceiling Fan(s), Central Air, Electric
Flooring Brick, Stone, Wood
Fireplaces Number 1
Fireplaces Type Living Room, Wood Burning
Fireplace No
Appliance Dishwasher, Oven, Free-Standing Range, Washer/Dryer, Electric Water Heater, Wine Refrigerator
Exterior
Exterior Feature None
Fence Chain Link, Wood
Pool In Ground
Community Features Park
Utilities Available Electricity Available, Natural Gas Available
Waterfront Description None
View Neighborhood
Roof Type Composition,See Remarks
Porch Patio
Total Parking Spaces 3
Private Pool Yes
Building
Lot Description Cul-De-Sac, Trees-Medium (20 Ft - 40 Ft)
Faces West
Foundation Pillar/Post/Pier, Slab
Sewer Public Sewer
Water Public
Level or Stories One and One Half
Structure Type Brick Veneer,Frame
New Construction No
Schools
Elementary Schools Casis
Middle Schools O Henry
High Schools Austin
School District Austin Isd
Others
Special Listing Condition Standard





