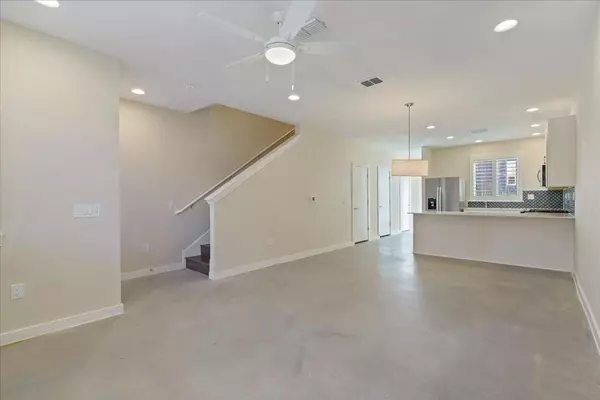814 N Bluff DR #76 Austin, TX 78745
2 Beds
3 Baths
1,294 SqFt
UPDATED:
02/06/2025 02:20 PM
Key Details
Property Type Single Family Home
Sub Type Single Family Residence
Listing Status Active
Purchase Type For Rent
Square Footage 1,294 sqft
Subdivision North Bluff
MLS Listing ID 8003863
Style 1st Floor Entry,Entry Steps,Multi-level Floor Plan
Bedrooms 2
Full Baths 2
Half Baths 1
Originating Board actris
Year Built 2024
Lot Size 3,354 Sqft
Property Description
The primary suite is a luxurious haven, complete with a spacious bedroom, walk-in closet, and a beautifully designed ensuite bathroom. The second bedroom provides flexibility—ideal for guests, family, or a home office. Thoughtfully built for today's lifestyle, this home also features energy-efficient solar panels and plantation shutters for added charm and efficiency.
2 assigned parking spots are included. Conveniently located with easy access to I-35 and Ben White/71, this home is just minutes from Southpark Meadows shopping center and the new H-E-B on Slaughter Lane. Don't miss the opportunity to live in this beautifully designed home in a prime location!
Location
State TX
County Travis
Interior
Interior Features Ceiling Fan(s), High Ceilings, Vaulted Ceiling(s), Quartz Counters, Electric Dryer Hookup, Gas Dryer Hookup, Open Floorplan, Recessed Lighting, Walk-In Closet(s), Washer Hookup
Heating Central, Electric, ENERGY STAR Qualified Equipment
Cooling Ceiling Fan(s), Central Air, ENERGY STAR Qualified Equipment
Flooring Concrete, Tile, Wood
Fireplace Y
Appliance Dishwasher, Disposal, ENERGY STAR Qualified Appliances, Exhaust Fan, Microwave, Oven, Range, Refrigerator, Stainless Steel Appliance(s), Tankless Water Heater
Exterior
Exterior Feature Gutters Partial, Private Yard
Fence Back Yard, Wood
Pool None
Community Features Dog Park
Utilities Available Cable Available, Electricity Connected, Natural Gas Connected, Sewer Connected, Water Connected
Waterfront Description None
View None
Roof Type Composition
Accessibility None
Porch Patio
Total Parking Spaces 2
Private Pool No
Building
Lot Description Back Yard, Curbs, Many Trees
Faces West
Foundation Slab
Sewer Public Sewer
Water Public
Level or Stories Two
Structure Type Concrete,Frame,HardiPlank Type,Spray Foam Insulation
New Construction Yes
Schools
Elementary Schools Pleasant Hill
Middle Schools Bedichek
High Schools Crockett
School District Austin Isd
Others
Pets Allowed Cats OK, Dogs OK, Breed Restrictions, Negotiable
Num of Pet 2
Pets Allowed Cats OK, Dogs OK, Breed Restrictions, Negotiable





