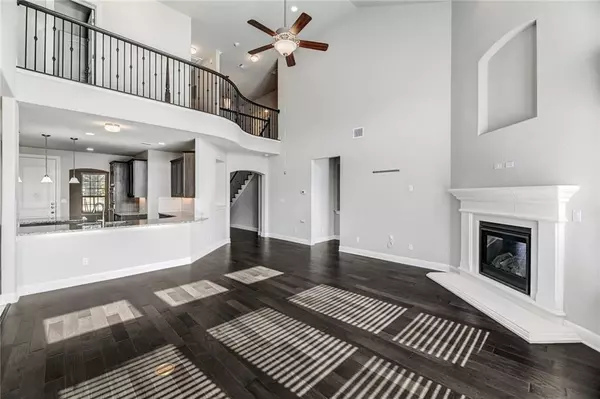442 Jacksdaw DR Austin, TX 78737
5 Beds
5 Baths
3,560 SqFt
UPDATED:
02/06/2025 02:25 PM
Key Details
Property Type Single Family Home
Sub Type Single Family Residence
Listing Status Active
Purchase Type For Rent
Square Footage 3,560 sqft
Subdivision Reunion Ranch
MLS Listing ID 5088474
Bedrooms 5
Full Baths 4
Half Baths 1
HOA Y/N Yes
Originating Board actris
Year Built 2017
Lot Size 8,712 Sqft
Acres 0.2
Lot Dimensions 10498
Property Description
The serene master suite offers a private retreat with a bay window sitting area, perfect for relaxation. Enjoy the impressive walk-in closet, complete with a dedicated shoe closet. The master bath boasts a garden soaker tub, dual vanities, and a stunning floor-to-ceiling mirror area for a touch of luxury.
Relax on the covered patio and take in peaceful greenbelt views. This home also includes a 3-car garage, offering ample space for vehicles and storage. Come see it for yourself—this home is a true gem!
Location
State TX
County Hays
Rooms
Main Level Bedrooms 2
Interior
Interior Features Breakfast Bar, High Ceilings, Granite Counters, Entrance Foyer, French Doors, Multiple Dining Areas, Multiple Living Areas, Pantry, Walk-In Closet(s)
Heating Central
Cooling Central Air
Flooring Carpet, Tile, Wood
Fireplaces Number 1
Fireplaces Type Family Room
Fireplace No
Appliance Dishwasher, Disposal, Gas Cooktop, Microwave, Oven, Refrigerator, Water Heater
Exterior
Exterior Feature Private Yard
Garage Spaces 3.0
Fence Fenced, Wrought Iron
Pool None
Community Features Playground, Pool, Trail(s)
Utilities Available Electricity Available, Natural Gas Available
Waterfront Description None
View Park/Greenbelt
Roof Type Composition
Porch Covered, Patio
Total Parking Spaces 4
Private Pool No
Building
Lot Description Back to Park/Greenbelt, Sprinkler - Automatic, Trees-Medium (20 Ft - 40 Ft)
Faces East
Foundation Slab
Sewer MUD
Water MUD, Public
Level or Stories Two
Structure Type Masonry – All Sides
New Construction Yes
Schools
Elementary Schools Sycamore Springs
Middle Schools Sycamore Springs
High Schools Dripping Springs
School District Dripping Springs Isd
Others
Pets Allowed Cats OK, Dogs OK, Small (< 20 lbs), Medium (< 35 lbs), Large (< 50lbs), Number Limit, Breed Restrictions
Num of Pet 2
Pets Allowed Cats OK, Dogs OK, Small (< 20 lbs), Medium (< 35 lbs), Large (< 50lbs), Number Limit, Breed Restrictions





