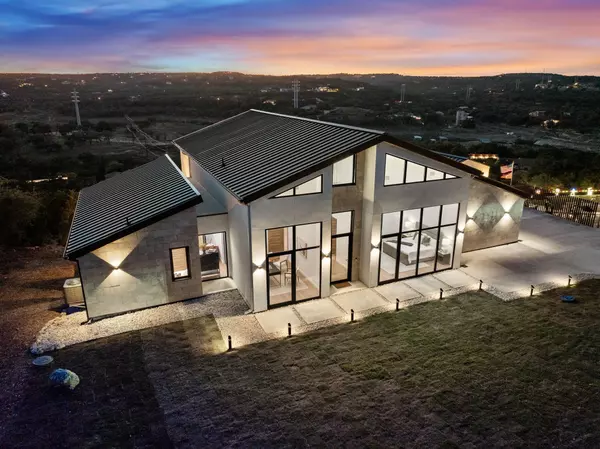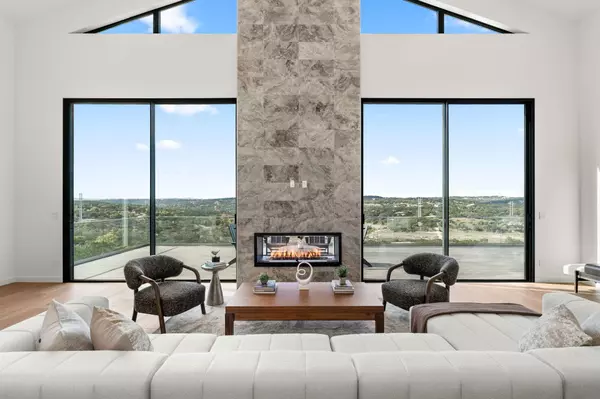2714 Lakehurst RD Spicewood, TX 78669
4 Beds
6 Baths
4,721 SqFt
UPDATED:
02/09/2025 09:03 PM
Key Details
Property Type Single Family Home
Sub Type Single Family Residence
Listing Status Active
Purchase Type For Sale
Square Footage 4,721 sqft
Price per Sqft $593
Subdivision Vistas At Lake Travis
MLS Listing ID 7541779
Style 2nd Floor Entry
Bedrooms 4
Full Baths 4
Half Baths 2
HOA Fees $75/mo
Originating Board actris
Year Built 2024
Tax Year 2024
Lot Size 1.047 Acres
Property Description
Walls of glass and soaring ceilings fill the open-concept living spaces with natural light, seamlessly blending indoor and outdoor living. The great room features expansive windows that showcase breathtaking Hill Country views, while the European-style kitchen boasts an oversized island, exquisite wood finishes, and designer lighting. A striking glass staircase leads to a private lower level, where two additional bedrooms, a spa-inspired sauna, and a secondary living area offer comfort and privacy.
Step outside to a two-story deck, complete with a covered outdoor kitchen, where panoramic views provide the perfect backdrop for entertaining. The resort-style pool and spa offer an exclusive retreat, while the main-level guest suite—with its dual vanity bath, soaking tub, and private entrance—ensures comfort and privacy. A spacious three-car garage provides ample storage for vehicles and more.
Location
State TX
County Travis
Rooms
Main Level Bedrooms 2
Interior
Interior Features Two Primary Suties, Breakfast Bar, Built-in Features, Ceiling Fan(s), Quartz Counters, Eat-in Kitchen, Kitchen Island, Multiple Living Areas, Open Floorplan, Primary Bedroom on Main, Recessed Lighting, Smart Thermostat, Soaking Tub, Walk-In Closet(s)
Heating Central
Cooling Central Air
Flooring Tile, Wood
Fireplaces Number 1
Fireplaces Type Double Sided, Family Room
Fireplace Y
Appliance Built-In Refrigerator, Dishwasher, Gas Cooktop, Stainless Steel Appliance(s), Vented Exhaust Fan
Exterior
Exterior Feature Balcony, Gas Grill, Lighting, Outdoor Grill
Garage Spaces 3.0
Fence None
Pool Gunite, In Ground, Pool/Spa Combo
Community Features Cluster Mailbox, Park, Tennis Court(s), Trail(s)
Utilities Available Electricity Connected, Propane, Water Connected
Waterfront Description None
View Hill Country, River
Roof Type Metal
Accessibility See Remarks
Porch Covered, Deck
Total Parking Spaces 6
Private Pool Yes
Building
Lot Description Gentle Sloping, Sloped Down
Faces East
Foundation Slab
Sewer Aerobic Septic, Septic Tank
Water Private
Level or Stories Two
Structure Type Concrete,Stone,Stucco
New Construction Yes
Schools
Elementary Schools West Cypress Hills
Middle Schools Lake Travis
High Schools Lake Travis
School District Lake Travis Isd
Others
HOA Fee Include Common Area Maintenance
Restrictions None
Ownership Fee-Simple
Acceptable Financing Cash, Conventional, FHA, VA Loan
Tax Rate 1.7963
Listing Terms Cash, Conventional, FHA, VA Loan
Special Listing Condition Standard





