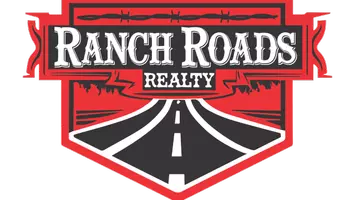235 Peakside CIR Dripping Springs, TX 78620
4 Beds
4 Baths
3,694 SqFt
UPDATED:
Key Details
Property Type Single Family Home
Sub Type Single Family Residence
Listing Status Active
Purchase Type For Sale
Square Footage 3,694 sqft
Price per Sqft $237
Subdivision Caliterra Ph Two Sec Seven
MLS Listing ID 8612856
Bedrooms 4
Full Baths 3
Half Baths 1
HOA Fees $125/mo
HOA Y/N Yes
Year Built 2021
Annual Tax Amount $19,958
Tax Year 2024
Lot Size 0.337 Acres
Acres 0.337
Property Sub-Type Single Family Residence
Source actris
Property Description
Location
State TX
County Hays
Area Hd
Rooms
Main Level Bedrooms 4
Interior
Interior Features Breakfast Bar, Built-in Features, Ceiling Fan(s), Coffered Ceiling(s), High Ceilings, Tray Ceiling(s), Stone Counters, Double Vanity, Entrance Foyer, Kitchen Island, Multiple Dining Areas, Multiple Living Areas, No Interior Steps, Open Floorplan, Pantry, Primary Bedroom on Main, Recessed Lighting, Walk-In Closet(s)
Heating Central
Cooling Central Air
Flooring Carpet, Tile, Vinyl
Fireplaces Number 1
Fireplaces Type Living Room
Fireplace Y
Appliance Built-In Oven(s), Dishwasher, Gas Cooktop, Microwave, Stainless Steel Appliance(s)
Exterior
Exterior Feature Private Yard
Garage Spaces 3.0
Fence Wood
Pool None
Community Features Common Grounds, Pool, Trail(s)
Utilities Available Electricity Available, Natural Gas Available, Sewer Available, Water Available
Waterfront Description None
View None
Roof Type Composition
Accessibility None
Porch Covered, Patio
Total Parking Spaces 5
Private Pool No
Building
Lot Description Interior Lot, Landscaped
Faces Southeast
Foundation Slab
Sewer Public Sewer
Water Public
Level or Stories One
Structure Type Stone,Stucco
New Construction No
Schools
Elementary Schools Walnut Springs
Middle Schools Dripping Springs Middle
High Schools Dripping Springs
School District Dripping Springs Isd
Others
HOA Fee Include Common Area Maintenance
Restrictions Deed Restrictions
Ownership Fee-Simple
Acceptable Financing Cash, Conventional, FHA, Owner May Carry, VA Loan, See Remarks
Tax Rate 2.4641
Listing Terms Cash, Conventional, FHA, Owner May Carry, VA Loan, See Remarks
Special Listing Condition Standard
Virtual Tour https://one-wall-media.aryeo.com/sites/jnxvonj/unbranded





