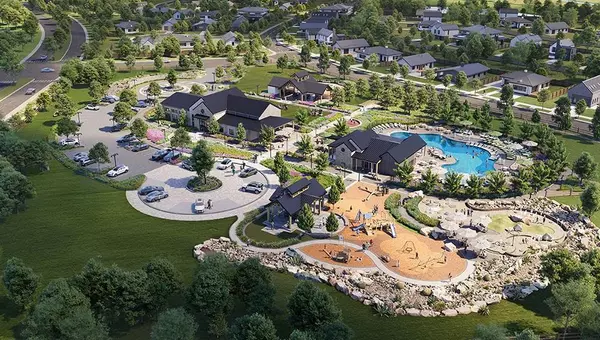316 Brandywine RD Hutto, TX 78634
3 Beds
2 Baths
1,527 SqFt
UPDATED:
02/04/2025 10:03 AM
Key Details
Property Type Single Family Home
Sub Type Single Family Residence
Listing Status Active
Purchase Type For Sale
Square Footage 1,527 sqft
Price per Sqft $225
Subdivision Flora
MLS Listing ID 8747690
Bedrooms 3
Full Baths 2
HOA Fees $1,050/ann
Originating Board actris
Year Built 2025
Tax Year 2024
Lot Size 5,662 Sqft
Lot Dimensions 40
Property Description
Location
State TX
County Williamson
Rooms
Main Level Bedrooms 3
Interior
Interior Features Breakfast Bar, Ceiling Fan(s), High Ceilings, Double Vanity, Electric Dryer Hookup, Kitchen Island, Open Floorplan, Pantry, Recessed Lighting, Smart Thermostat, Walk-In Closet(s)
Heating Central, ENERGY STAR Qualified Equipment
Cooling Ceiling Fan(s), Central Air, ENERGY STAR Qualified Equipment
Flooring Carpet, Tile, Vinyl
Fireplace Y
Appliance Dishwasher, Disposal, ENERGY STAR Qualified Appliances, ENERGY STAR Qualified Dishwasher, ENERGY STAR Qualified Water Heater, Exhaust Fan, Gas Range, Microwave, RNGHD, Refrigerator, Stainless Steel Appliance(s), Water Heater, Water Softener
Exterior
Exterior Feature Gutters Full, Private Yard
Garage Spaces 2.0
Fence Back Yard, Full, Privacy, Stone, Wood
Pool None
Community Features Clubhouse, Cluster Mailbox, Common Grounds, Fitness Center, Google Fiber, Playground, Pool, Sidewalks, Tennis Court(s)
Utilities Available Cable Available, Cable Connected, High Speed Internet
Waterfront Description None
View None
Roof Type Composition
Accessibility None
Porch Patio, Rear Porch
Total Parking Spaces 2
Private Pool No
Building
Lot Description Sprinkler - Automatic, Sprinkler - In Rear, Sprinkler - In Front, Sprinkler - In-ground, See Remarks
Faces North
Foundation See Remarks
Sewer MUD
Water MUD
Level or Stories One
Structure Type Brick,Masonry – All Sides,Radiant Barrier,Stucco
New Construction No
Schools
Elementary Schools Hutto
Middle Schools Hutto
High Schools Hutto
School District Hutto Isd
Others
HOA Fee Include See Remarks
Restrictions Covenant,Deed Restrictions
Ownership Fee-Simple
Acceptable Financing Cash, Conventional, FHA
Tax Rate 2.939
Listing Terms Cash, Conventional, FHA
Special Listing Condition Standard





