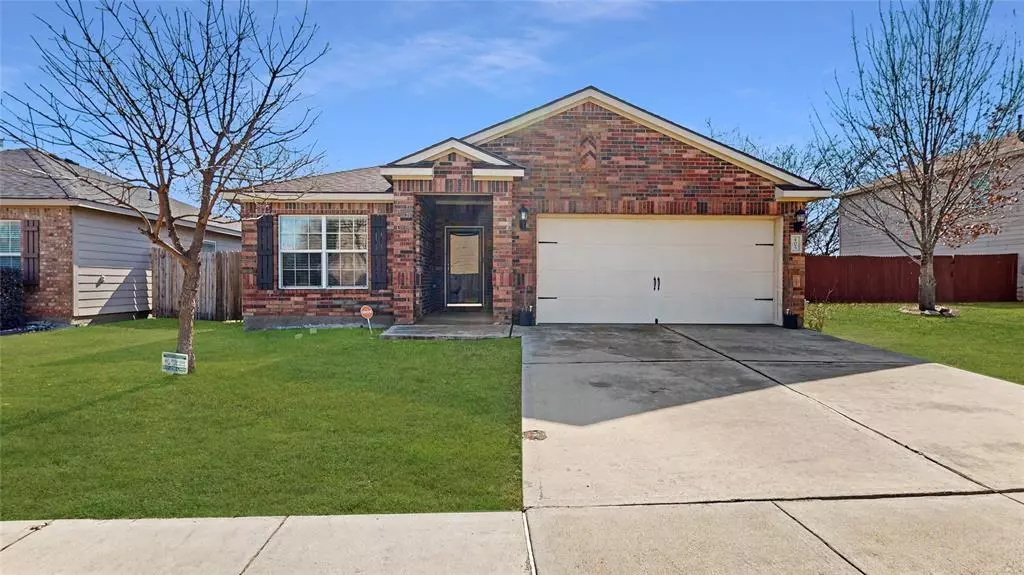405 Misty Mountain Drive Fort Worth, TX 76140
3 Beds
2 Baths
1,342 SqFt
UPDATED:
02/10/2025 05:10 PM
Key Details
Property Type Single Family Home
Sub Type Single Family Residence
Listing Status Active
Purchase Type For Sale
Square Footage 1,342 sqft
Price per Sqft $186
Subdivision Deer Creek North Add
MLS Listing ID 20832226
Style Traditional
Bedrooms 3
Full Baths 2
HOA Fees $363/ann
HOA Y/N Mandatory
Year Built 2010
Annual Tax Amount $6,274
Lot Size 5,662 Sqft
Acres 0.13
Property Sub-Type Single Family Residence
Property Description
Location
State TX
County Tarrant
Community Community Pool, Park, Playground, Sidewalks
Direction Heading South on 35W, take exit toward W Risinger Rd. Right on Rustic View Dr. Left on Iron Ridge Dr. Right on Misty Mountain Dr. Home is on your left!
Rooms
Dining Room 1
Interior
Interior Features Built-in Features, Cable TV Available, Decorative Lighting, Eat-in Kitchen, Kitchen Island, Open Floorplan, Pantry, Walk-In Closet(s)
Heating Central
Cooling Ceiling Fan(s), Central Air, Electric
Flooring Ceramic Tile, Laminate
Appliance Dishwasher, Disposal, Gas Range, Plumbed For Gas in Kitchen
Heat Source Central
Laundry Electric Dryer Hookup, Utility Room, Full Size W/D Area, Washer Hookup
Exterior
Exterior Feature Covered Patio/Porch, Lighting, Private Yard
Garage Spaces 2.0
Fence Back Yard, Fenced, Wood
Community Features Community Pool, Park, Playground, Sidewalks
Utilities Available City Sewer, City Water, Concrete, Curbs, Sidewalk
Roof Type Composition,Shingle
Total Parking Spaces 2
Garage Yes
Building
Lot Description Few Trees, Greenbelt, Interior Lot, Subdivision
Story One
Foundation Slab
Level or Stories One
Structure Type Brick,Siding
Schools
Elementary Schools Sidney H Poynter
Middle Schools Stevens
High Schools Crowley
School District Crowley Isd
Others
Ownership Tax Rolls
Virtual Tour https://my.matterport.com/show/?m=xUPMDnB4NkN&mls=1






