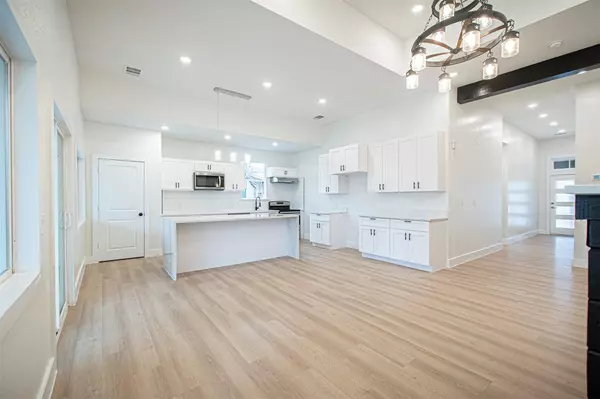105 Pink Dahlia DR Dale, TX 78616
3 Beds
3 Baths
2,850 SqFt
UPDATED:
02/05/2025 05:21 PM
Key Details
Property Type Single Family Home
Sub Type Single Family Residence
Listing Status Active
Purchase Type For Sale
Square Footage 2,850 sqft
Price per Sqft $143
Subdivision Los Milagros Phase 2
MLS Listing ID 9540769
Bedrooms 3
Full Baths 3
Originating Board actris
Year Built 2022
Annual Tax Amount $6,654
Tax Year 2024
Lot Size 0.333 Acres
Property Description
This stunning 3-bed, 3-bath home offers an open and airy layout with soaring ceilings and abundant natural light. The spacious living and dining areas flow seamlessly into the gorgeous kitchen, where a floating island takes center stage. Designed for both style and function, the kitchen features sleek countertops and ample storage—perfect for cooking, gathering, and entertaining. The primary suite is a private retreat with a spa-like bath and generous closet space. Need more room? The versatile bonus space above the garage is perfect for a home office, gym, or media room. Step outside to enjoy a large backyard, ideal for relaxing or entertaining. Don't miss this one!
Location
State TX
County Bastrop
Rooms
Main Level Bedrooms 3
Interior
Interior Features Built-in Features, Ceiling Fan(s), Vaulted Ceiling(s), Chandelier, Stone Counters, Double Vanity, Electric Dryer Hookup, Open Floorplan, Pantry, Primary Bedroom on Main, Recessed Lighting, Storage, Washer Hookup
Heating Central
Cooling Central Air
Flooring Concrete
Fireplace Y
Appliance Dishwasher, Free-Standing Electric Range
Exterior
Exterior Feature Private Entrance, Private Yard
Garage Spaces 2.0
Fence Back Yard, Wood
Pool None
Community Features None
Utilities Available Cable Available, Electricity Connected, Phone Available, Underground Utilities, Water Connected
Waterfront Description None
View None
Roof Type Shingle
Accessibility Central Living Area, Accessible Doors
Porch Front Porch, Porch, Rear Porch
Total Parking Spaces 4
Private Pool No
Building
Lot Description Back Yard, Level, Private, Many Trees, Trees-Medium (20 Ft - 40 Ft)
Faces Southwest
Foundation Slab
Sewer Public Sewer
Water Public
Level or Stories One and One Half
Structure Type Wood Siding,Stucco
New Construction No
Schools
Elementary Schools Cedar Creek
Middle Schools Cedar Creek
High Schools Cedar Creek
School District Bastrop Isd
Others
Restrictions City Restrictions
Ownership Fee-Simple
Acceptable Financing Cash, Conventional, FHA, VA Loan
Tax Rate 1.55
Listing Terms Cash, Conventional, FHA, VA Loan
Special Listing Condition Standard





