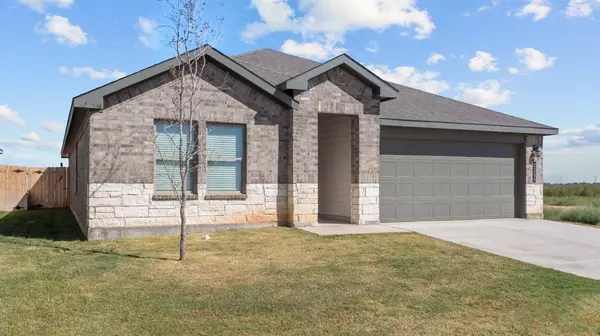7801 93rd Lubbock, TX 79424
4 Beds
2 Baths
1,880 SqFt
UPDATED:
01/29/2025 10:51 PM
Key Details
Property Type Single Family Home
Sub Type Single Family Residence
Listing Status Active
Purchase Type For Sale
Square Footage 1,880 sqft
Price per Sqft $142
Subdivision 731
MLS Listing ID 202501538
Bedrooms 4
Full Baths 2
HOA Y/N No
Year Built 2025
Annual Tax Amount $4,375
Lot Size 5,501 Sqft
Acres 0.1263
Property Description
Location
State TX
County Lubbock
Area 7
Zoning 7
Direction Get on US-62 W/US-82 W Follow US-62 W/US-82 W to U.S. 62 Frontage Rd/U.S. 82 Frontage Rd. Exit from US-62 W/US-82 Take Alcove Ave to 94th St in Lubbock 33.508232, -101.991648
Rooms
Master Bedroom 0.00 x 0.00
Bedroom 2 0.00 x 0.00
Bedroom 3 0.00 x 0.00
Bedroom 4 0.00 x 0.00
Bedroom 5 0.00 x 0.00
Living Room 0.00 x 0.00
Dining Room 0.00 x 0.00
Kitchen 0.00 x 0.00 Breakfast Bar, Countertops, Dishwasher, Electric, Island, Microwave, Pantry
Family Room 0.00 x 0.00
Interior
Interior Features Ceiling Fan(s), Pull Down Stairs, Walk-in Closet
Heating Central Electric
Cooling Central Electric
Equipment Tankless WaterHeater
Heat Source Central Electric
Exterior
Exterior Feature Landscaped, Other
Garage Spaces 2.0
Roof Type Composition
Building
Foundation Slab
Structure Type Brick
Schools
Elementary Schools Elementary
Middle Schools Jr. High
High Schools High School
School District Frenship Isd
Others
Tax ID R350096





