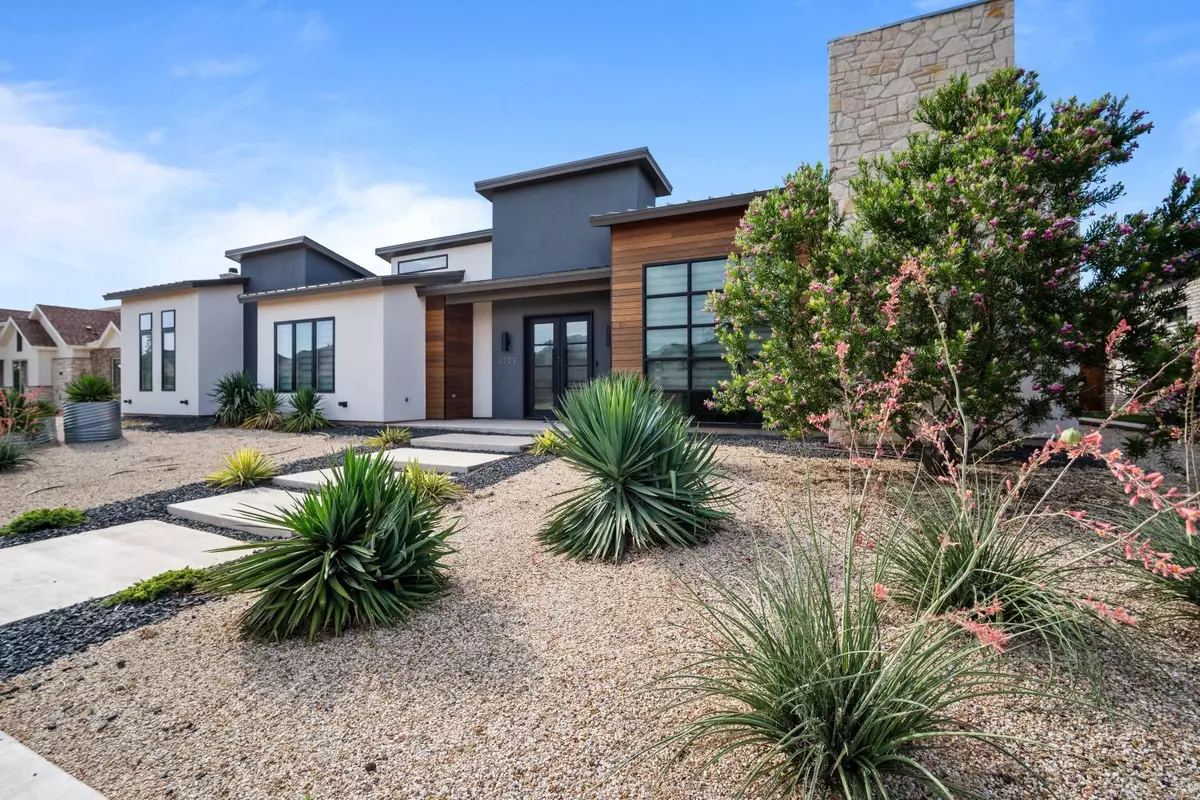4803 120th Street Lubbock, TX 79424
3 Beds
3 Baths
3,007 SqFt
UPDATED:
01/29/2025 04:35 PM
Key Details
Property Type Single Family Home
Sub Type Contemporary
Listing Status Active
Purchase Type For Sale
Square Footage 3,007 sqft
Price per Sqft $224
Subdivision 768
MLS Listing ID 202501331
Style Contemporary
Bedrooms 3
Full Baths 2
Half Baths 1
HOA Y/N No
Year Built 2019
Lot Size 0.266 Acres
Acres 0.2658
Property Description
Location
State TX
County Lubbock
Area 7
Zoning 7
Rooms
Master Bedroom 26.00 x 15.00
Bedroom 2 14.00 x 12.50
Bedroom 3 13.30 x 12.50
Bedroom 4 0.00 x 0.00
Bedroom 5 0.00 x 0.00
Living Room 22.30 x 15.11
Dining Room 0.00 x 0.00
Kitchen 21.11 x 17.30 Breakfast Bar, Built-in Fridge, Countertops, Dishwasher, Disposal, Freestanding Range, Gas, Island, Microwave, Oven-Double, Pantry, Wood Paint Cabinets
Family Room 0.00 x 0.00
Interior
Interior Features Alarm System-Owned, Bookcase(s), Ceiling Fan(s), Walk-in Closet, Window Coverings
Heating Central Gas
Cooling Central Electric
Fireplaces Number 1
Fireplaces Type Living, Remote
Equipment Electric Opener, Recirc Hot Water
Heat Source Central Gas
Exterior
Exterior Feature Fenced, Landscaped, Outdoor Kitchen, Patio-Covered, Sprinkler System
Garage Spaces 2.0
Pool Yes
Utilities Available Electric Connection, Freezer Space, Laundry Room, Sink, Storage
Roof Type Metal
Building
Foundation Slab
Structure Type Brick,Stone,Stucco,Wood
Schools
Elementary Schools Elementary
Middle Schools Jr. High
High Schools High School
School District Lubbock-Cooper Isd
Others
Restrictions Recorded Plat,Subdivision Restrict
Tax ID R325392





