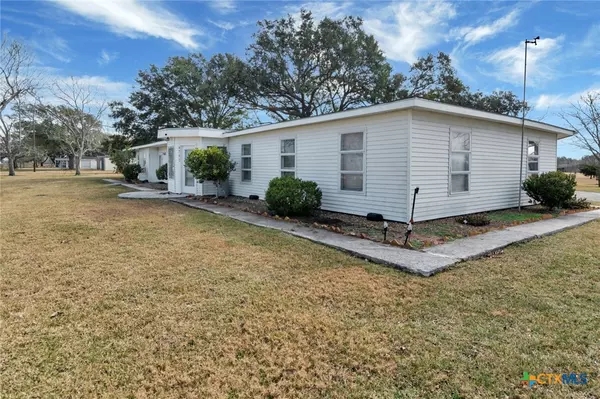4382 US Highway 87 Port Lavaca, TX 77979
3 Beds
2 Baths
2,040 SqFt
UPDATED:
01/26/2025 04:04 AM
Key Details
Property Type Single Family Home
Sub Type Single Family Residence
Listing Status Active
Purchase Type For Sale
Square Footage 2,040 sqft
Price per Sqft $121
MLS Listing ID 567495
Style Ranch
Bedrooms 3
Full Baths 2
Construction Status Resale
HOA Y/N No
Year Built 1953
Lot Size 3.713 Acres
Acres 3.713
Property Description
Step inside to discover a warm and inviting living area featuring beautiful wood-paneled walls, ceiling fans, and large windows that fill the space with natural light. Adjacent to the living room is the dining area, perfect for hosting family dinners or special occasions. The kitchen maintains its original character with classic wooden cabinets, ample counter space, and a breakfast bar that provides extra seating for casual meals.
A standout feature of this home is the breezeway, a large, multi-purpose room with wood walls and sliding wooden doors that open into the living area. This versatile space offers endless possibilities—whether you choose to use it as a second living room, an extended dining area, or a dedicated entertainment space to suit your lifestyle. The large windows bring in plenty of natural light, making it the perfect spot to relax and enjoy the view.
The bedrooms are generously sized, featuring carpeting and built-in storage, while the bathroom offer a retro touch with vintage tiles, a practical vanity, and a full bathtub. The home also offers an extra room that can easily be used as an office, hobby room, or guest bedroom, giving you the flexibility to adapt the space to your needs. The extra-large utility room provides plenty of cabinets and storage solutions, making organization simple and efficient.
Outside, the property features a large Quonset-style barn. The expansive yard is dotted with mature trees, creating a serene and private outdoor oasis. A long driveway leads to the garage, ensuring ample parking for vehicles, guests, or recreational equipment. Whether you're looking for a quiet escape from the city or a family home with plenty of space, this property offers it all.
Location
State TX
County Calhoun
Interior
Interior Features All Bedrooms Down, Ceiling Fan(s), Natural Woodwork, Breakfast Bar, Kitchen/Dining Combo, Solid Surface Counters
Heating Central
Cooling Central Air
Flooring Carpet, Tile
Fireplaces Type None
Fireplace No
Appliance Electric Range, Electric Water Heater, Refrigerator, Some Electric Appliances, Microwave, Range
Laundry Washer Hookup, Electric Dryer Hookup, Laundry in Utility Room, Laundry Room
Exterior
Parking Features Attached, Garage
Garage Spaces 1.0
Garage Description 1.0
Fence None
Pool None
Community Features None
Utilities Available Electricity Available
View Y/N No
View None
Roof Type Composition,Shingle
Building
Story 1
Entry Level One
Foundation Slab
Sewer Not Connected (at lot), Public Sewer
Architectural Style Ranch
Level or Stories One
Additional Building Barn(s)
Construction Status Resale
Schools
School District Calhoun County Isd
Others
Tax ID 33642
Acceptable Financing Cash, Conventional, FHA, VA Loan
Listing Terms Cash, Conventional, FHA, VA Loan







