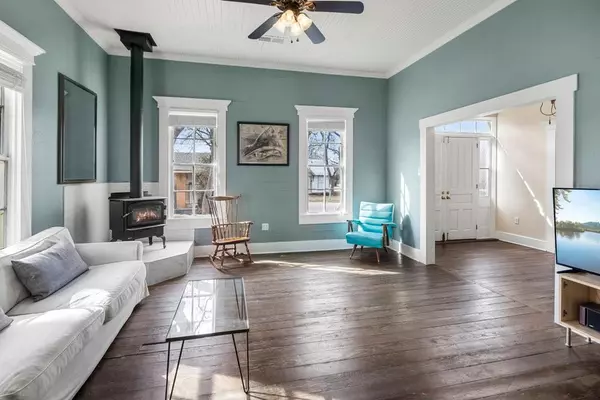409 N Main ST Burnet, TX 78611
3 Beds
4 Baths
2,160 SqFt
OPEN HOUSE
Sat Feb 08, 12:00pm - 3:00pm
UPDATED:
01/26/2025 10:02 AM
Key Details
Property Type Single Family Home
Sub Type Single Family Residence
Listing Status Active
Purchase Type For Sale
Square Footage 2,160 sqft
Price per Sqft $229
Subdivision Peter Kerr Por
MLS Listing ID 3037440
Style 1st Floor Entry,Entry Steps
Bedrooms 3
Full Baths 3
Half Baths 1
Originating Board actris
Year Built 1935
Tax Year 2024
Lot Size 0.390 Acres
Property Description
The home offers two primary bedrooms, each with a private bathroom, and two welcoming foyers that lead to the grand living room. With dramatic ceiling heights, the space can accommodate a 10-foot-tall holiday tree and features a raised-hearth fireplace for cozy evenings. The farmhouse kitchen, blending style and functionality, flows seamlessly into the dining room and includes a walk-in pantry and a recently added half-bath for guests. The gabled roofline creates a massive 600-square-foot walk-in attic, perfect for storage. Upstairs, the second story opens to a versatile bedroom or flex space with its own full bathroom. Outdoor living is equally impressive, with an additional 200+ square feet of screened-in porch, perfect for enjoying indoor/outdoor living year-round. The property features a raised vegetable garden planter with organic permaculture-amended soil, ideal for sustainable gardening. Backyard chickens are allowed, adding to the property's rural charm and self-sufficient lifestyle potential. If interested , ask about the .25 acre adjoining lot .
Location
State TX
County Burnet
Rooms
Main Level Bedrooms 2
Interior
Interior Features Two Primary Baths, Two Primary Suties, Ceiling Fan(s), Quartz Counters, Crown Molding, Double Vanity, Electric Dryer Hookup, Gas Dryer Hookup, Entrance Foyer, Interior Steps, Multiple Dining Areas, Pantry, Primary Bedroom on Main, Recessed Lighting, Soaking Tub, Walk-In Closet(s), Washer Hookup
Heating Central, Fireplace(s)
Cooling Ceiling Fan(s), Central Air
Flooring No Carpet, Stone, Wood
Fireplaces Number 1
Fireplaces Type Family Room, Raised Hearth, Wood Burning
Fireplace Y
Appliance Built-In Gas Range, Built-In Oven(s), Built-In Range, Dishwasher, Disposal, Dryer, Gas Range, Microwave, Oven, RNGHD, Free-Standing Refrigerator
Exterior
Exterior Feature Exterior Steps, Gutters Partial, See Remarks
Fence Back Yard, Fenced, Wrought Iron
Pool None
Community Features None
Utilities Available Above Ground, Cable Available, Electricity Connected, Phone Available, Propane, Sewer Connected, Water Connected
Waterfront Description None
View Trees/Woods
Roof Type Shingle
Accessibility Accessible Approach with Ramp, Customized Wheelchair Accessible, See Remarks
Porch Deck, Front Porch, Patio, Porch, Rear Porch, Screened
Total Parking Spaces 7
Private Pool No
Building
Lot Description Back Yard, Corner Lot, Front Yard, Trees-Large (Over 40 Ft), Trees-Medium (20 Ft - 40 Ft)
Faces West
Foundation Pillar/Post/Pier, See Remarks
Sewer Public Sewer
Water Public
Level or Stories One and One Half
Structure Type Wood Siding
New Construction No
Schools
Elementary Schools Rj Richey
Middle Schools Burnet (Burnet Isd)
High Schools Burnet
School District Burnet Cisd
Others
Restrictions City Restrictions
Ownership Fee-Simple
Acceptable Financing Cash, Conventional, See Remarks
Tax Rate 1.86
Listing Terms Cash, Conventional, See Remarks
Special Listing Condition Standard






