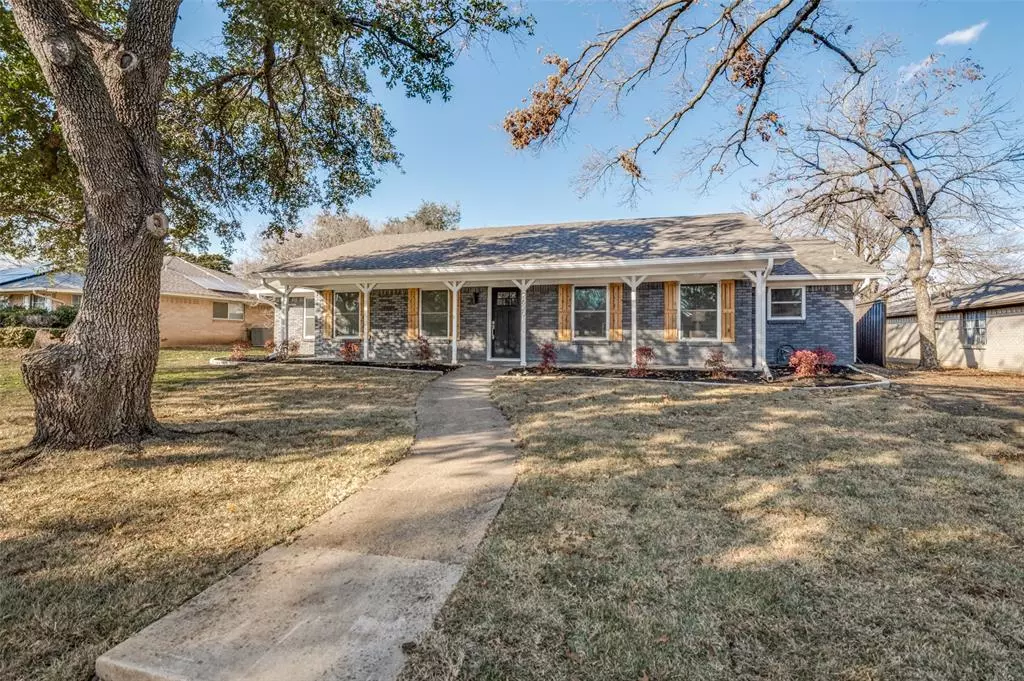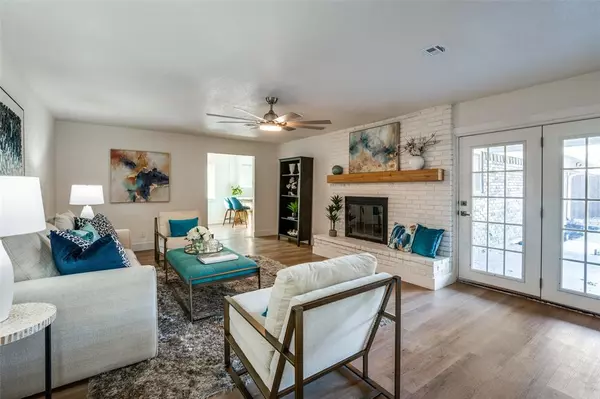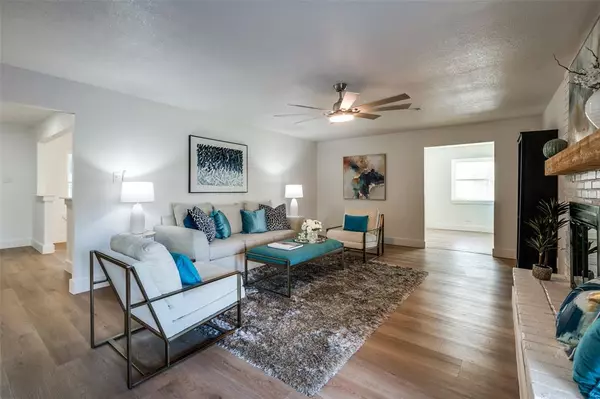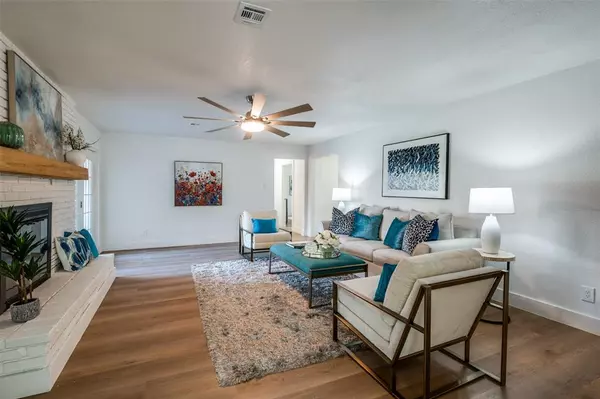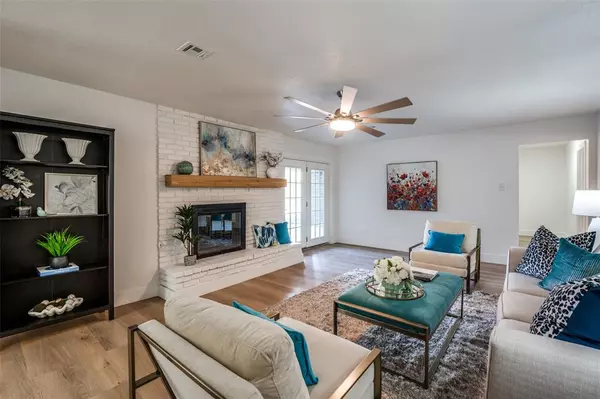2629 Brookview Drive Plano, TX 75074
3 Beds
3 Baths
2,071 SqFt
OPEN HOUSE
Sun Jan 26, 2:00pm - 4:00pm
UPDATED:
01/25/2025 05:10 AM
Key Details
Property Type Single Family Home
Sub Type Single Family Residence
Listing Status Active
Purchase Type For Sale
Square Footage 2,071 sqft
Price per Sqft $205
Subdivision Briarwood Estates 3
MLS Listing ID 20826635
Style Ranch
Bedrooms 3
Full Baths 2
Half Baths 1
HOA Y/N None
Year Built 1968
Annual Tax Amount $6,337
Lot Size 10,018 Sqft
Acres 0.23
Property Description
Investments modern finish outs. This home boast beautiful oak colored luxurious vinyl plank floors & stunning
white painted walls. Plenty of space to cook and entertain in the kitchen with gorgeous Quartz counter tops, &
subway tile backsplash. New appliances including a 4 burner smooth cooktop. Two large living spaces, including the front formal living room which is a great flex space as game room or home office. Main family room features a beautiful wood burning fireplace and large open area! Half bathroom is conveniently located off the kitchen and utility room area. Secondary bedrooms are spacious and offer an updated jack and jill bathroom setup. The primary bedroom has a beautiful en suite bathroom complete with dual vanity & gorgeous walk in shower with seamless glass! At the end of the day escape to your private back yard complete with an 8 ft board on board fence. Too many updates to list them all.
Location
State TX
County Collin
Direction see GPS
Rooms
Dining Room 2
Interior
Interior Features Cable TV Available, Decorative Lighting, High Speed Internet Available
Heating Central, Natural Gas
Cooling Ceiling Fan(s), Central Air, Electric
Flooring Ceramic Tile, Luxury Vinyl Plank
Fireplaces Number 1
Fireplaces Type Brick, Gas Starter, Wood Burning
Appliance Dishwasher, Disposal, Electric Cooktop, Electric Oven, Microwave
Heat Source Central, Natural Gas
Laundry Electric Dryer Hookup, Utility Room, Full Size W/D Area, Washer Hookup
Exterior
Garage Spaces 2.0
Fence Wood
Utilities Available Alley, Cable Available, City Sewer, City Water, Concrete, Curbs, Individual Gas Meter, Individual Water Meter, Sidewalk
Roof Type Composition
Total Parking Spaces 2
Garage Yes
Building
Lot Description Interior Lot, Landscaped, Lrg. Backyard Grass, Many Trees, Subdivision
Story One
Foundation Slab
Level or Stories One
Structure Type Brick
Schools
Elementary Schools Meadows
Middle Schools Armstrong
High Schools Williams
School District Plano Isd
Others
Ownership see offer instructions
Acceptable Financing Cash, Conventional, FHA, VA Loan
Listing Terms Cash, Conventional, FHA, VA Loan



