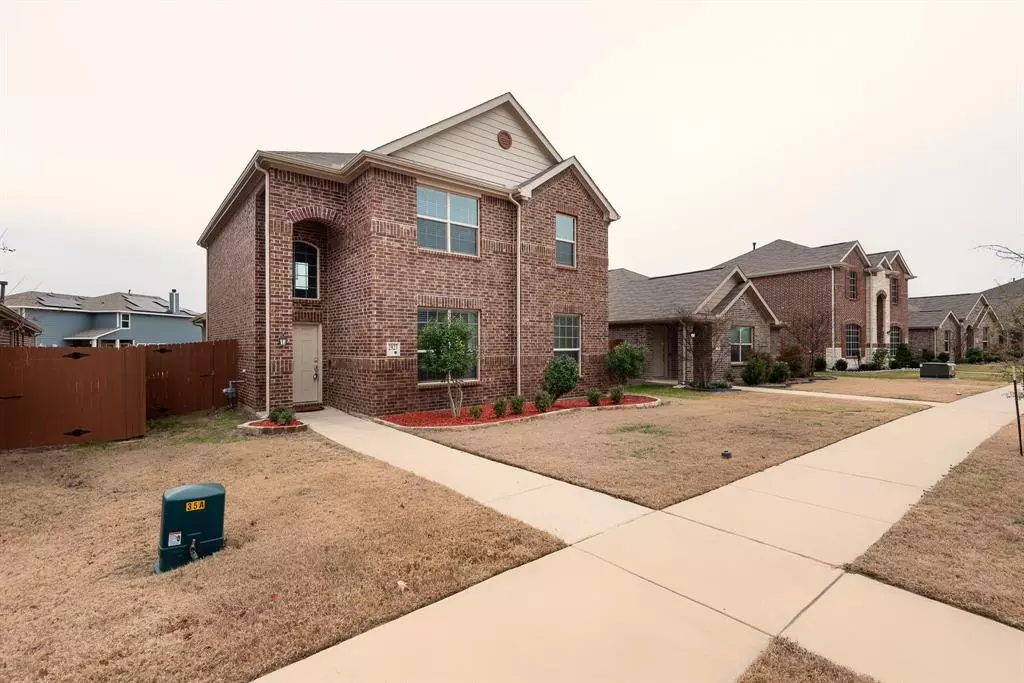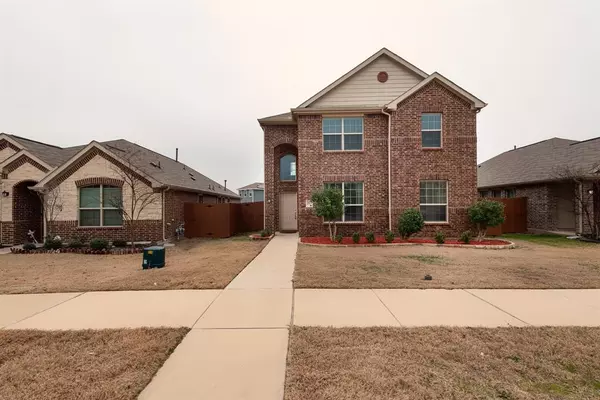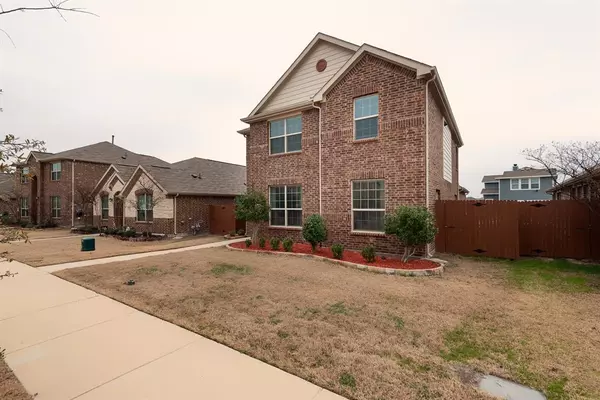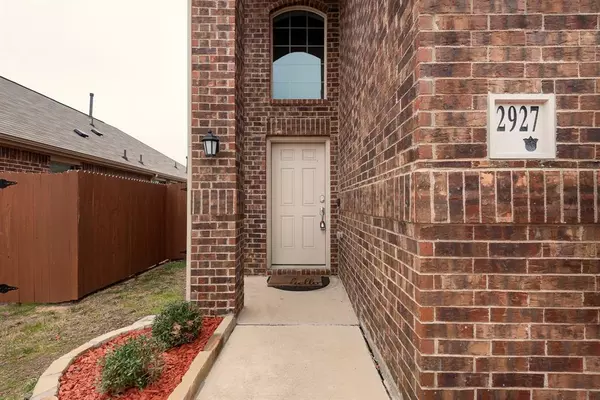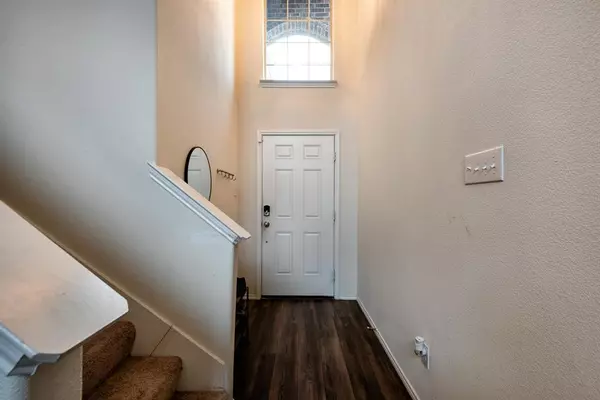2927 Montrose Trail Forney, TX 75126
3 Beds
3 Baths
1,864 SqFt
UPDATED:
01/26/2025 12:10 PM
Key Details
Property Type Single Family Home
Sub Type Single Family Residence
Listing Status Active
Purchase Type For Sale
Square Footage 1,864 sqft
Price per Sqft $163
Subdivision Heartland Ph 9
MLS Listing ID 20826540
Style Traditional
Bedrooms 3
Full Baths 2
Half Baths 1
HOA Fees $275
HOA Y/N Mandatory
Year Built 2020
Annual Tax Amount $8,645
Lot Size 5,575 Sqft
Acres 0.128
Property Description
This house features a spacious master bedroom on the second floor, and the master bath has a separate garden tub, walk-in shower, and two granite sinks, and a walk-in closet. On the first floor, you'll find a cozy dining area, a large living room for your sectional sofa, and a kitchen that includes a gas range, granite countertops, a dishwasher, and water line to the fridge. There is also a half bath on the first floor.
Upstairs, there are two other spacious bedrooms, a combined shower and bathtub, and a large game room. You will also have rear parking for two cars, a two-car garage, and a covered patio for your outdoor fun time, with a fenced-in backyard.
This home is in an HOA, but you have lots of amenities, sidewalks and walking trails to walk on, parks, ponds, a lake, and a gym accessible to Lennar homeowners. Come check us out!
Location
State TX
County Kaufman
Community Club House, Community Dock, Community Pool, Fishing, Fitness Center, Jogging Path/Bike Path, Lake, Playground, Pool, Sidewalks
Direction please use gps
Rooms
Dining Room 1
Interior
Interior Features Cable TV Available, Cedar Closet(s), Chandelier, Eat-in Kitchen, High Speed Internet Available, Pantry, Vaulted Ceiling(s), Walk-In Closet(s)
Heating Central
Cooling Ceiling Fan(s), Central Air
Flooring Carpet, Luxury Vinyl Plank
Appliance Dishwasher, Disposal, Gas Range, Gas Water Heater
Heat Source Central
Exterior
Garage Spaces 2.0
Carport Spaces 2
Fence Fenced, Wood
Community Features Club House, Community Dock, Community Pool, Fishing, Fitness Center, Jogging Path/Bike Path, Lake, Playground, Pool, Sidewalks
Utilities Available All Weather Road, Alley, Cable Available, City Sewer, City Water, Individual Gas Meter, Sidewalk
Roof Type Composition,Shingle
Total Parking Spaces 2
Garage Yes
Building
Lot Description Interior Lot
Story Two
Foundation Slab
Level or Stories Two
Structure Type Brick,Siding
Schools
Elementary Schools Barbara Walker
Middle Schools Crandall
High Schools Crandall
School District Crandall Isd
Others
Restrictions Deed
Ownership BRIAN L GAHAGAN
Acceptable Financing Cash, Conventional, FHA, VA Loan
Listing Terms Cash, Conventional, FHA, VA Loan



