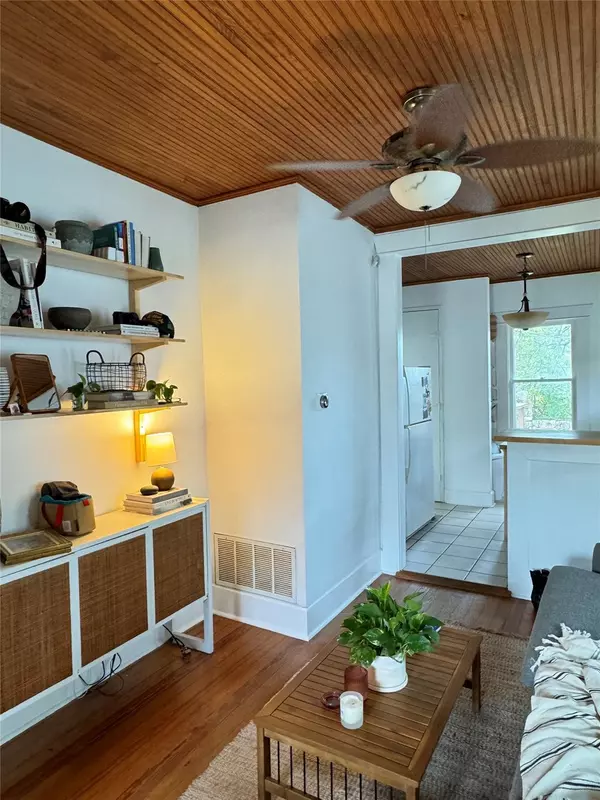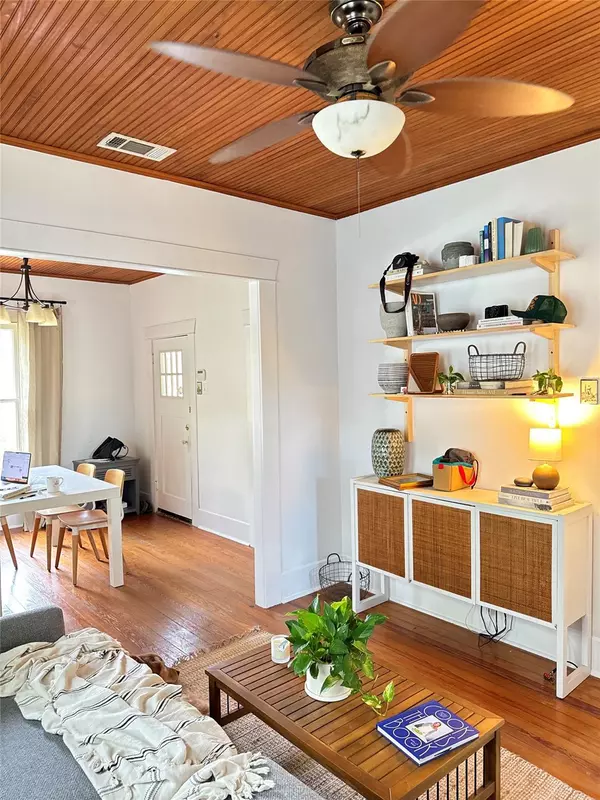Address not disclosed Austin, TX 78703
2 Beds
1 Bath
807 SqFt
OPEN HOUSE
Sun Jan 26, 1:00pm - 3:00pm
UPDATED:
01/25/2025 10:03 AM
Key Details
Property Type Single Family Home
Sub Type Single Family Residence
Listing Status Active
Purchase Type For Sale
Square Footage 807 sqft
Price per Sqft $848
Subdivision Condos De Tracen Amd
MLS Listing ID 2999496
Style 1st Floor Entry
Bedrooms 2
Full Baths 1
Originating Board actris
Year Built 1915
Tax Year 2020
Lot Size 3,615 Sqft
Property Description
Located just minutes from downtown Austin, this bungalow is tucked away in a quiet spot but close to all the action. It's within walking distance of local shops, restaurants, parks, and a dog park, giving you the best of both worlds—peaceful living with easy access to vibrant city life.
Whether you're looking for a cozy retreat or a place to enjoy everything Clarksville has to offer, this home is the perfect fit. Schedule your tour today and experience it for yourself!
New photos are coming soon! The interior rooms have been freshly painted in a crisp white, creating a bright and welcoming atmosphere throughout. The deck has also been beautifully remodeled, offering an updated space for outdoor relaxation and entertainment.
The property is available for both lease and sale. Please reach out for any inquiries regarding either option.
Location
State TX
County Travis
Rooms
Main Level Bedrooms 2
Interior
Interior Features Bar, Breakfast Bar, Gas Dryer Hookup, No Interior Steps, Open Floorplan, Stackable W/D Connections
Heating Central, See Remarks
Cooling Central Air
Flooring Wood
Fireplaces Type None
Fireplace Y
Appliance Dishwasher, Disposal, Dryer, Freezer, Gas Range, Oven, Gas Oven, Refrigerator, Washer/Dryer Stacked, Tankless Water Heater
Exterior
Exterior Feature Exterior Steps, Private Yard
Fence Fenced, Masonry, Wood
Pool None
Community Features Dog Park, Sidewalks, Trail(s)
Utilities Available Electricity Not Available, Sewer Connected, Water Connected
Waterfront Description None
View City, Downtown, Garden, Neighborhood, Trees/Woods
Roof Type Composition
Accessibility None
Porch Covered, Deck, Front Porch, Porch, Rear Porch
Total Parking Spaces 1
Private Pool No
Building
Lot Description Back Yard, Front Yard, Garden, Interior Lot, Landscaped, Trees-Medium (20 Ft - 40 Ft), Trees-Moderate
Faces North
Foundation Pillar/Post/Pier
Sewer Public Sewer
Water Public
Level or Stories One
Structure Type Wood Siding
New Construction No
Schools
Elementary Schools Mathews
Middle Schools O Henry
High Schools Austin
School District Austin Isd
Others
Restrictions See Remarks
Ownership Common
Acceptable Financing Cash, Conventional, FHA, Lease Back, See Remarks
Tax Rate 2.0
Listing Terms Cash, Conventional, FHA, Lease Back, See Remarks
Special Listing Condition Standard






