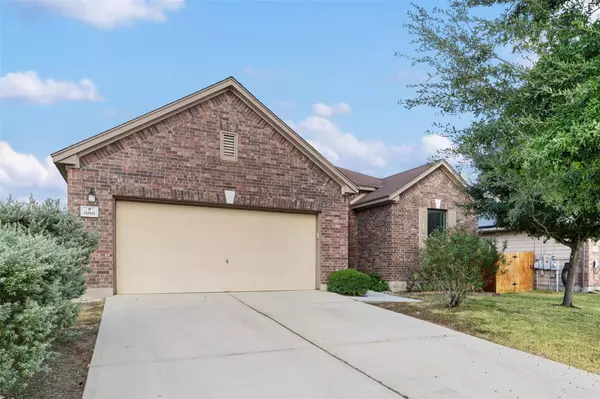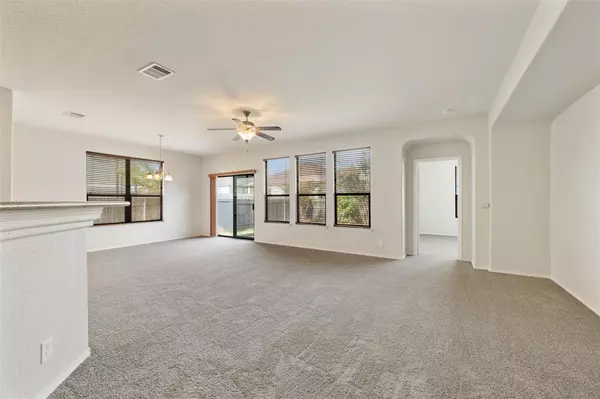688 Apricot DR Kyle, TX 78640
3 Beds
2 Baths
1,700 SqFt
UPDATED:
01/24/2025 11:48 PM
Key Details
Property Type Single Family Home
Sub Type Single Family Residence
Listing Status Active
Purchase Type For Rent
Square Footage 1,700 sqft
Subdivision Waterleaf Ph A Sec 3A
MLS Listing ID 1591038
Style 1st Floor Entry,Single level Floor Plan
Bedrooms 3
Full Baths 2
Originating Board actris
Year Built 2010
Lot Size 7,187 Sqft
Property Description
Step inside this inviting home, where a warm white color palette creates a cozy ambiance, beautifully paired with a mix of soft carpet and durable tile flooring throughout. The expansive living room welcomes you and flows seamlessly into the open-design kitchen, which is fully equipped with all the essentials. You'll find a sleek double-door refrigerator, electric range, and over-the-range microwave, all in elegant black tones that pair perfectly with the natural wood cabinets.
Explore further to discover two generously sized bedrooms and a main bedroom retreat. The primary suite boasts its own luxurious bathroom, featuring a double vanity, an independent soaking tub, a separate shower, and a spacious walk-in closet. The secondary bedrooms share an equally well-appointed bathroom with a double vanity and a tub/shower combo, offering both convenience and comfort.
One of the standout features of this home is the massive laundry room, fully equipped and providing ample space to handle all your laundry needs with ease—ideal for a busy household!
Finally, step out into the lush, fenced backyard, offering a perfect setting for gatherings with friends and family. Adorned with small trees that provide shade and charm, this outdoor space is ready for relaxation, play, or entertaining. This gorgeous home has it all—ready to welcome you with open arms!
$500 refundable pet deposit per pet.
$25 monthly pet rent per pet.
Admin. Fee due upon lease signing: $295.
Pet status must be registered at https://allcountycapital.petscreening.com/
Location
State TX
County Hays
Rooms
Main Level Bedrooms 3
Interior
Interior Features High Ceilings, Walk-In Closet(s)
Heating Central
Cooling Central Air
Flooring Carpet, Tile
Fireplaces Type None
Furnishings Unfurnished
Fireplace Y
Appliance Dishwasher, Disposal, Microwave, Free-Standing Range
Exterior
Exterior Feature None
Garage Spaces 2.0
Fence Privacy, Wood
Pool None
Community Features Cluster Mailbox, Curbs, Playground, Pool, Sport Court(s)/Facility, Trail(s)
Utilities Available Electricity Available
Waterfront Description None
View None
Roof Type Composition
Accessibility None
Porch Patio
Total Parking Spaces 4
Private Pool No
Building
Lot Description Level, Sprinkler - Automatic, Sprinkler - In Rear, Sprinkler - In Front, Trees-Moderate
Faces Northwest
Foundation Slab
Sewer Public Sewer
Water Public
Level or Stories One
Structure Type Brick,HardiPlank Type
New Construction No
Schools
Elementary Schools Tobias
Middle Schools D J Red Simon
High Schools Lehman
School District Hays Cisd
Others
Pets Allowed Negotiable
Num of Pet 2
Pets Allowed Negotiable






