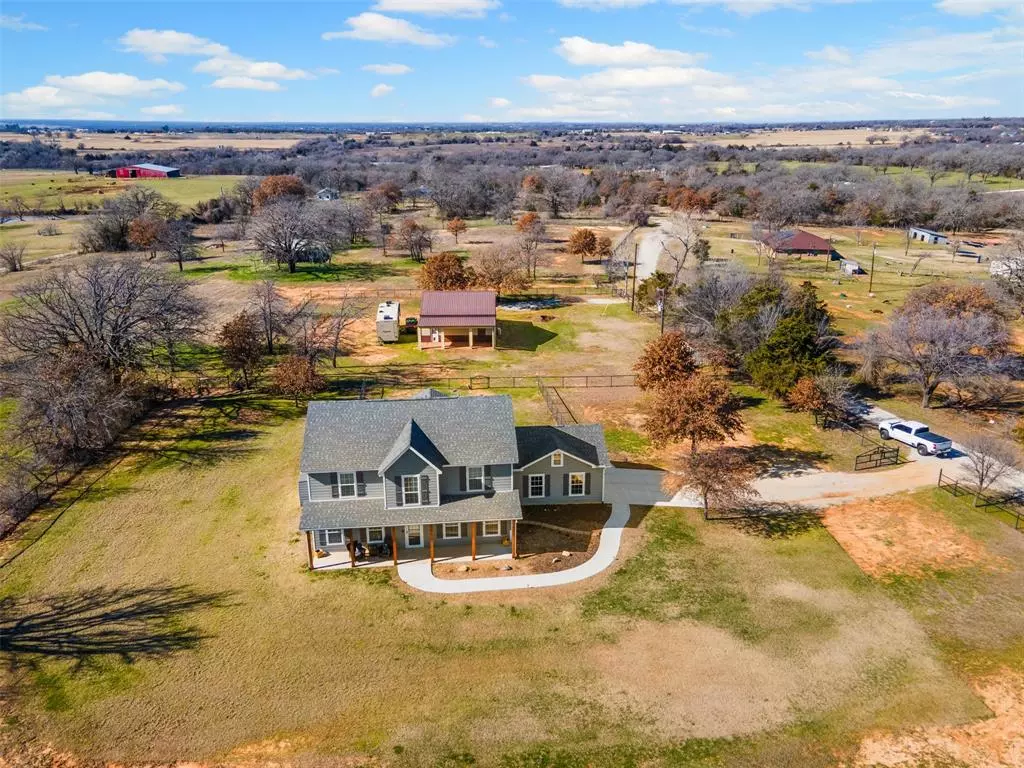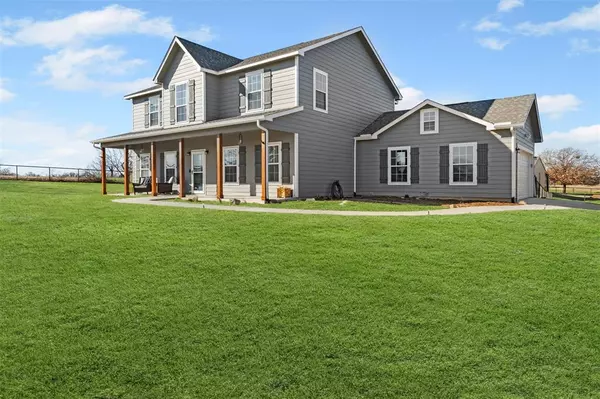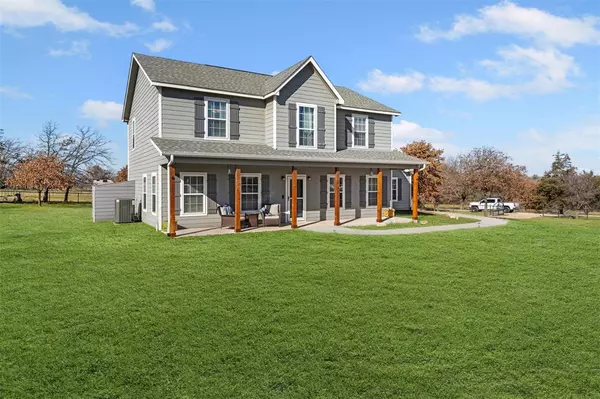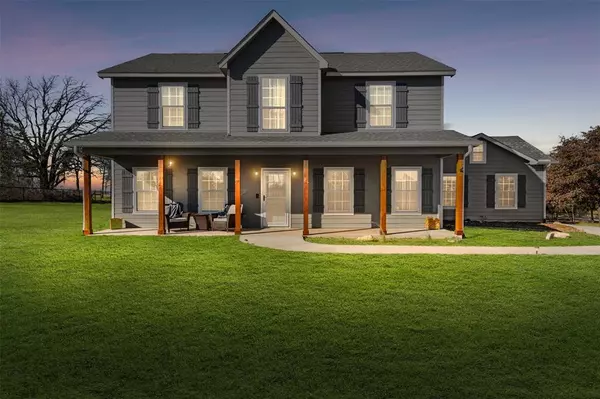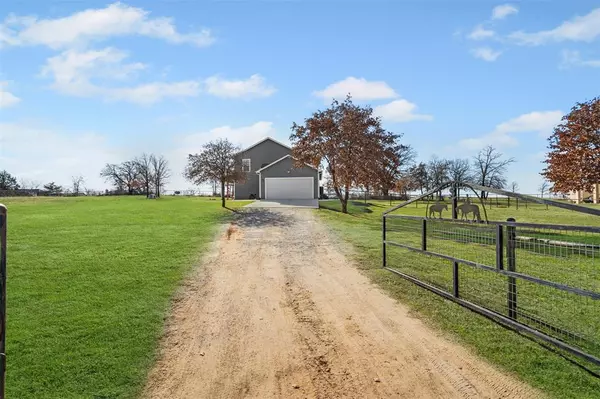115 Private Road 4394 Decatur, TX 76234
4 Beds
3 Baths
2,372 SqFt
UPDATED:
01/25/2025 05:10 AM
Key Details
Property Type Single Family Home
Sub Type Single Family Residence
Listing Status Active
Purchase Type For Sale
Square Footage 2,372 sqft
Price per Sqft $294
Subdivision Anneville 2
MLS Listing ID 20826169
Style Modern Farmhouse
Bedrooms 4
Full Baths 2
Half Baths 1
HOA Y/N None
Year Built 2018
Annual Tax Amount $6,207
Lot Size 5.530 Acres
Acres 5.53
Property Description
Nestled among mature trees on a picturesque 5.5-acre lot, this private and gated property offers the perfect
blend of tranquility and functionality. Complete with a two-stall barn, pipe fencing, and cross-fencing, it's a
dream for those seeking space and versatility. The property also includes a fully equipped 1 bed-1.5 bath guest
house with its own entrance, offering income-earning potential or a private retreat for visitors.
The main home boasts an open-concept design, with a thoughtful layout that caters to comfortable living and
entertaining. The first floor features a spacious master suite with a remodeled private bath, a cozy living room,
utility room, and a convenient half bath. Upstairs, you'll find three generously sized bedrooms, each with
walk-in closets, and a large second living area, perfect for a game room or additional lounging space.
The kitchen is the heart of the home, designed for family gatherings with a center island, granite countertops,
and custom-built cabinets. Step outside to a fully fenced backyard with a new patio, ideal for relaxing or
hosting outdoor gatherings. Updates galore including new concrete sidewalks and patio, new downstairs
HVAC, & landscaping! Water well, softener, & reverse-osmosis system in main home.
This property is a rare gem offering country living with modern conveniences, ample space and endless
possibilities. Schedule your showing today and experience all this remarkable property has to offer!
Location
State TX
County Wise
Direction GPS, or Hwy 114 to FM 730 North. Four miles and turn right on CR 4371, two miles to Private Road 4394 on left. Gated Entry. House is first left down the private gated drive.
Rooms
Dining Room 1
Interior
Interior Features Built-in Features, Cable TV Available, Chandelier, Decorative Lighting, Eat-in Kitchen, Granite Counters, High Speed Internet Available, Kitchen Island, Natural Woodwork, Open Floorplan, Pantry, Walk-In Closet(s)
Heating Central, Electric, Heat Pump
Cooling Central Air, Electric
Flooring Carpet, Vinyl
Appliance Dishwasher, Disposal, Electric Cooktop, Electric Oven, Electric Water Heater, Microwave, Refrigerator, Water Purifier, Water Softener
Heat Source Central, Electric, Heat Pump
Laundry Electric Dryer Hookup, Utility Room, Full Size W/D Area, Washer Hookup
Exterior
Exterior Feature Balcony, Covered Patio/Porch, Rain Gutters, Private Entrance, Private Yard, Stable/Barn
Garage Spaces 2.0
Fence Back Yard, Fenced, Gate, Perimeter, Pipe, Wire
Utilities Available Aerobic Septic, All Weather Road, Asphalt, Cable Available, Concrete, Electricity Connected, Gravel/Rock, Sidewalk, Well
Roof Type Composition
Total Parking Spaces 2
Garage Yes
Building
Lot Description Acreage, Landscaped, Lrg. Backyard Grass, Many Trees, Cedar, Oak, Pasture
Story Two
Foundation Slab
Level or Stories Two
Structure Type Fiber Cement,Siding
Schools
Elementary Schools Boyd
Middle Schools Boyd
High Schools Boyd
School District Boyd Isd
Others
Ownership of record
Acceptable Financing Cash, Conventional, FHA, VA Loan
Listing Terms Cash, Conventional, FHA, VA Loan
Special Listing Condition Aerial Photo



