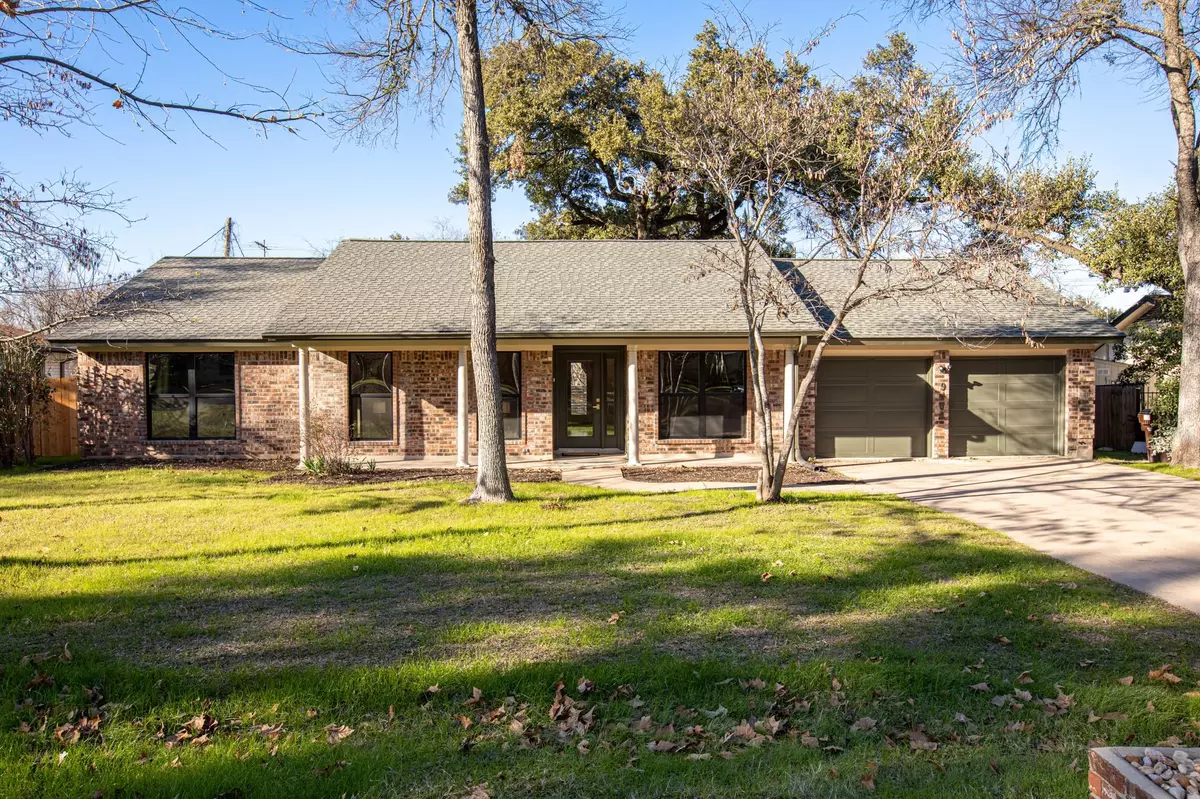9408 Meadowheath DR Austin, TX 78729
4 Beds
2 Baths
1,946 SqFt
UPDATED:
01/27/2025 11:27 PM
Key Details
Property Type Single Family Home
Sub Type Single Family Residence
Listing Status Active
Purchase Type For Sale
Square Footage 1,946 sqft
Price per Sqft $323
Subdivision Forest North Estates Ph 2
MLS Listing ID 1230732
Bedrooms 4
Full Baths 2
Originating Board actris
Year Built 1975
Annual Tax Amount $6,875
Tax Year 2024
Lot Size 0.474 Acres
Property Description
Entertaining is a breeze with a large wood deck in the backyard, surrounded by greenery and highlighted by a majestic oak tree, creating a tranquil outdoor oasis. The home also includes a dedicated office space, ideal for remote work or personal projects.
Set in the picturesque Forest North neighborhood, enjoy a peaceful lifestyle with easy access to walking and biking trails, parks, and all the beauty of tree-lined streets. This home truly blends modern living with the charm of nature, offering the perfect retreat for any family.
Location
State TX
County Williamson
Rooms
Main Level Bedrooms 4
Interior
Interior Features Ceiling Fan(s), Vaulted Ceiling(s), Granite Counters, Electric Dryer Hookup, French Doors, Open Floorplan, Primary Bedroom on Main, Recessed Lighting, Walk-In Closet(s), Washer Hookup
Heating Central, Electric
Cooling Central Air, Electric
Flooring Laminate, Tile
Fireplaces Number 1
Fireplaces Type Living Room, Wood Burning
Fireplace Y
Appliance Dishwasher, Disposal, Free-Standing Electric Range, Refrigerator, Electric Water Heater
Exterior
Exterior Feature Gutters Partial, Private Yard
Garage Spaces 2.0
Fence Back Yard, Full, Privacy, Wood
Pool None
Community Features Park
Utilities Available Above Ground, Electricity Connected, Sewer Connected, Water Connected
Waterfront Description None
View Neighborhood
Roof Type Composition,Shingle
Accessibility None
Porch Deck, Patio, Porch
Total Parking Spaces 2
Private Pool No
Building
Lot Description Few Trees, Trees-Large (Over 40 Ft), Trees-Medium (20 Ft - 40 Ft)
Faces West
Foundation Slab
Sewer Public Sewer
Water Public
Level or Stories One
Structure Type Brick,HardiPlank Type
New Construction No
Schools
Elementary Schools Forest North
Middle Schools Deerpark
High Schools Mcneil
School District Round Rock Isd
Others
Restrictions None
Ownership Fee-Simple
Acceptable Financing Cash, Conventional, FHA, VA Loan
Tax Rate 1.51
Listing Terms Cash, Conventional, FHA, VA Loan
Special Listing Condition Standard






