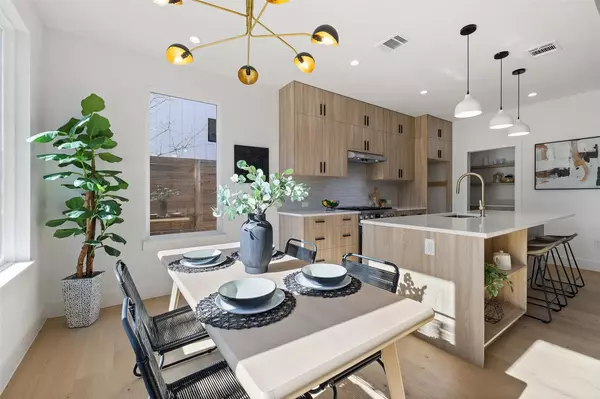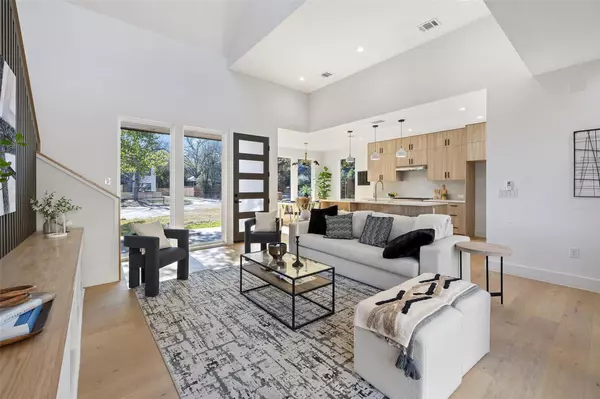900 Redd #1 Austin, TX 78745
4 Beds
3 Baths
2,438 SqFt
UPDATED:
01/26/2025 10:05 PM
Key Details
Property Type Single Family Home
Sub Type Single Family Residence
Listing Status Active
Purchase Type For Sale
Square Footage 2,438 sqft
Price per Sqft $379
Subdivision Forest Oaks Sec 02
MLS Listing ID 9445100
Bedrooms 4
Full Baths 3
Originating Board actris
Year Built 2024
Tax Year 2024
Lot Size 9,452 Sqft
Property Description
Location
State TX
County Travis
Rooms
Main Level Bedrooms 1
Interior
Interior Features Breakfast Bar, Ceiling Fan(s), High Ceilings, Quartz Counters, Double Vanity, Electric Dryer Hookup, Eat-in Kitchen, High Speed Internet, Kitchen Island, Open Floorplan, Pantry, Recessed Lighting, Soaking Tub, Walk-In Closet(s), Washer Hookup
Heating Central
Cooling Ceiling Fan(s), Central Air
Flooring Wood
Fireplace Y
Appliance Dishwasher, Disposal, Gas Range, Microwave, Gas Oven, RNGHD, Stainless Steel Appliance(s), Tankless Water Heater
Exterior
Exterior Feature Balcony, Private Yard
Garage Spaces 1.0
Fence Back Yard, Fenced, Wood
Pool None
Community Features None
Utilities Available Electricity Connected, Natural Gas Connected, Sewer Connected, Water Connected
Waterfront Description None
View Neighborhood
Roof Type Asphalt,Shingle
Accessibility None
Porch Covered, Front Porch, Rear Porch
Total Parking Spaces 2
Private Pool No
Building
Lot Description Level
Faces South
Foundation Slab
Sewer Public Sewer
Water Public
Level or Stories Two
Structure Type Wood Siding,Stucco
New Construction Yes
Schools
Elementary Schools St Elmo
Middle Schools Bedichek
High Schools Travis
School District Austin Isd
Others
HOA Fee Include See Remarks
Restrictions None
Ownership Common
Acceptable Financing Cash, Conventional, VA Loan
Tax Rate 1.77
Listing Terms Cash, Conventional, VA Loan
Special Listing Condition Standard






