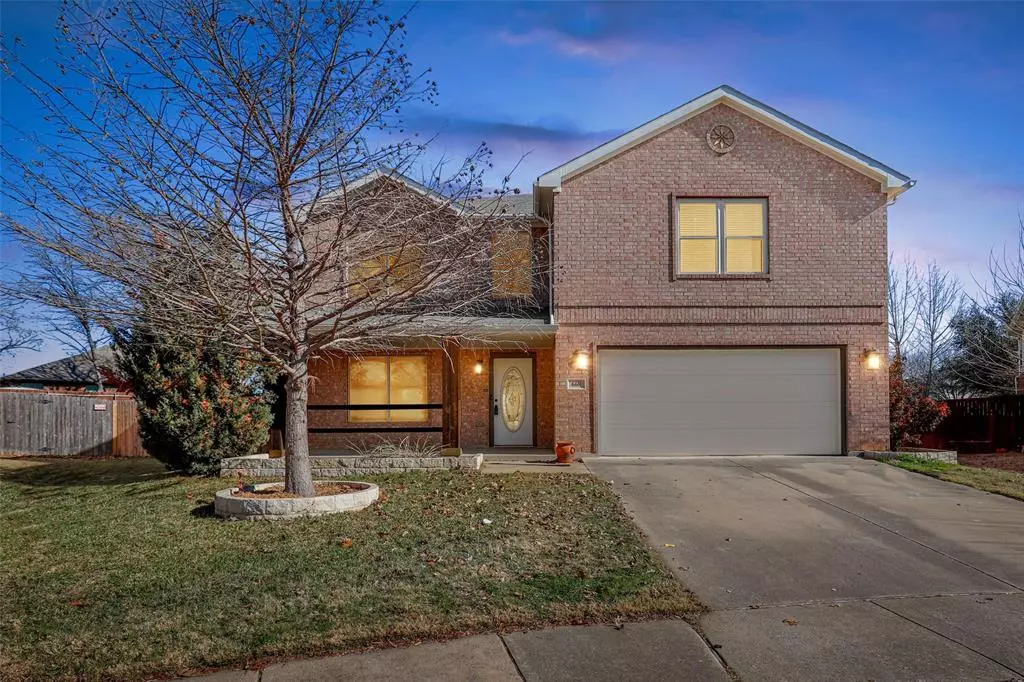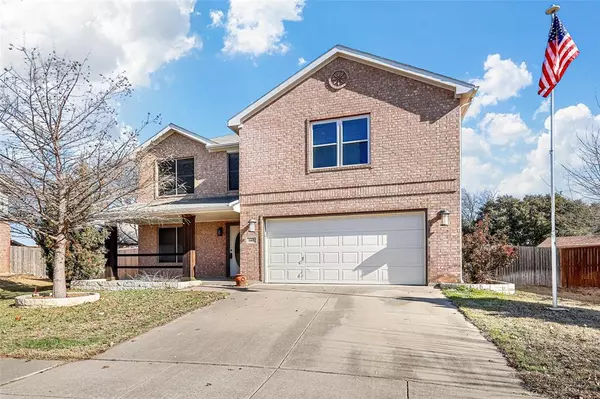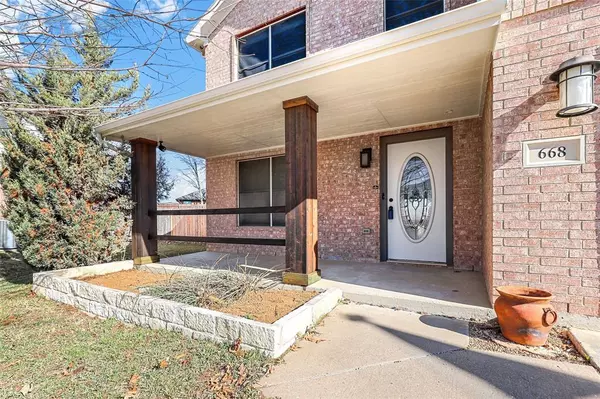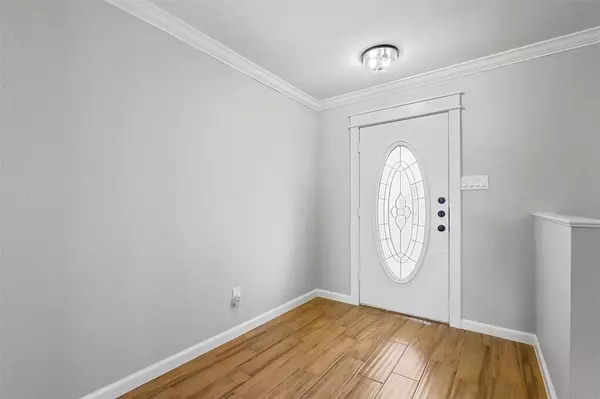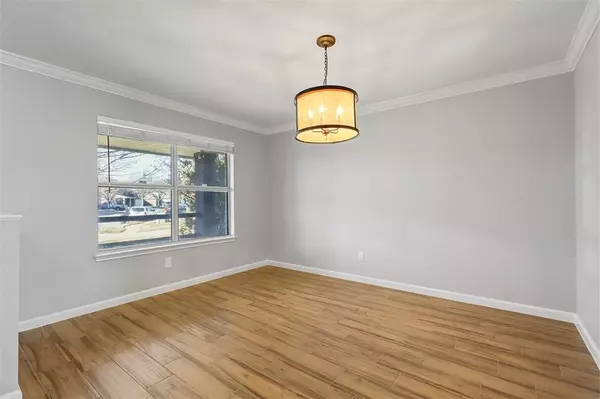668 Condor Trail Saginaw, TX 76131
4 Beds
3 Baths
3,536 SqFt
UPDATED:
01/24/2025 10:10 PM
Key Details
Property Type Single Family Home
Sub Type Single Family Residence
Listing Status Active
Purchase Type For Sale
Square Footage 3,536 sqft
Price per Sqft $113
Subdivision Heather Ridge Estates
MLS Listing ID 20821815
Bedrooms 4
Full Baths 3
HOA Fees $295/ann
HOA Y/N Mandatory
Year Built 2006
Annual Tax Amount $8,191
Lot Size 0.260 Acres
Acres 0.26
Property Description
Open Concept Kitchen with tons of storage, ample cabinet space, and modern finishes, ideal for cooking and entertaining. Fresh paint throughout the home and newly installed flooring downstairs. Built-in 100-gallon fish tank, a stunning stone fireplace, and shiplap wood accent walls in the second living room add character and charm. Master suite upstairs includes a luxurious bathroom with a walk-in travertine shower, featuring dual shower heads for the ultimate in relaxation. Enjoy a large backyard with street access perfect for outdoor activities, entertaining, or even adding a pool. 160-square-foot insulated workshop with electric and AC, offering plenty of space for hobbies or storage. Upstairs AC unit was replaced in 2024, ensuring optimal comfort year-round. Enjoy plenty of closet space and storage throughout the home to keep everything organized. This beautiful home is perfectly situated with easy access to local amenities, schools, parks, and major highways, making it ideal for both work and play. Don't miss the chance to make this incredible property your forever home. Schedule a private showing today!
Location
State TX
County Tarrant
Community Community Pool, Pool
Direction Use GPS
Rooms
Dining Room 2
Interior
Interior Features Built-in Features, Cable TV Available, Dry Bar, Eat-in Kitchen, Granite Counters, Open Floorplan, Smart Home System, Sound System Wiring, Walk-In Closet(s)
Heating Central, Electric, Fireplace(s)
Cooling Ceiling Fan(s), Central Air, Electric
Flooring Carpet, Ceramic Tile, Laminate
Fireplaces Number 1
Fireplaces Type Wood Burning
Appliance Dishwasher, Disposal, Electric Range
Heat Source Central, Electric, Fireplace(s)
Laundry Electric Dryer Hookup, Utility Room, Washer Hookup
Exterior
Exterior Feature Covered Patio/Porch
Garage Spaces 2.0
Fence Wood
Community Features Community Pool, Pool
Utilities Available City Sewer, City Water
Roof Type Shingle
Total Parking Spaces 2
Garage Yes
Building
Lot Description Sprinkler System
Story Two
Foundation Slab
Level or Stories Two
Schools
Elementary Schools Highctry
Middle Schools Highland
High Schools Saginaw
School District Eagle Mt-Saginaw Isd
Others
Ownership Butler
Acceptable Financing Cash, Conventional, FHA, VA Loan
Listing Terms Cash, Conventional, FHA, VA Loan



