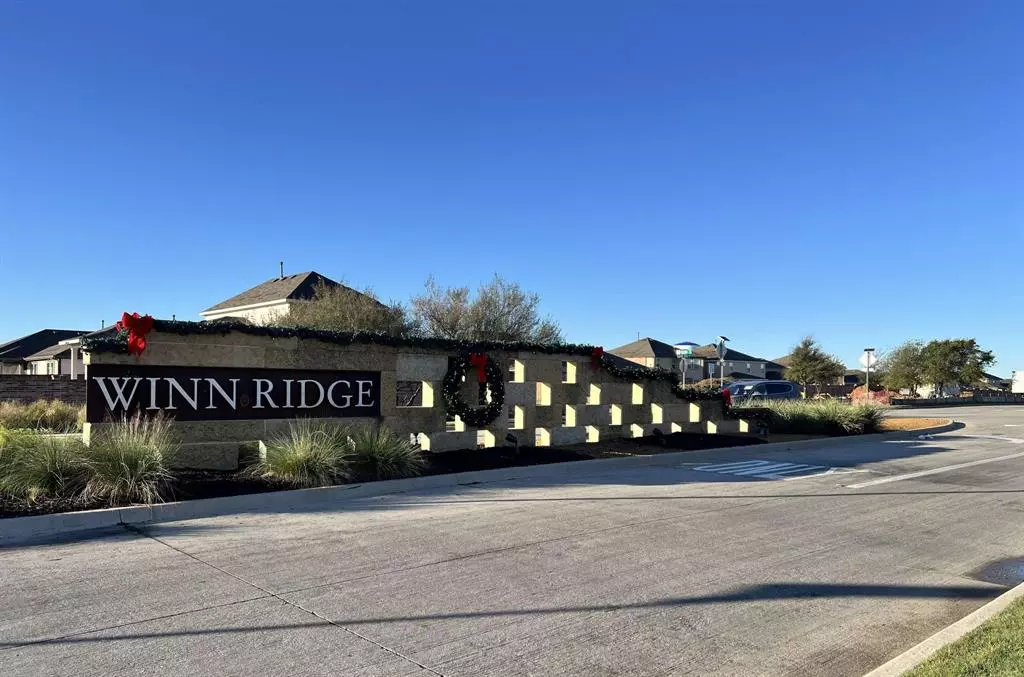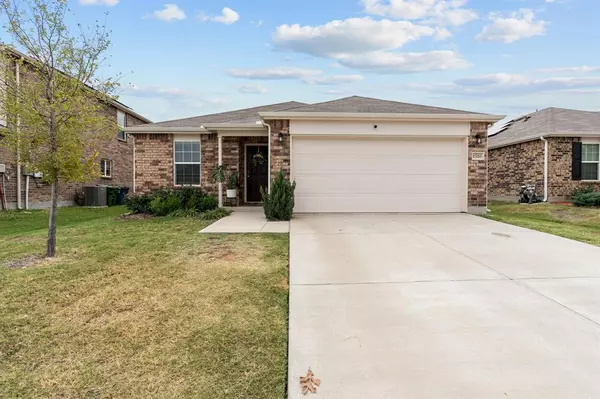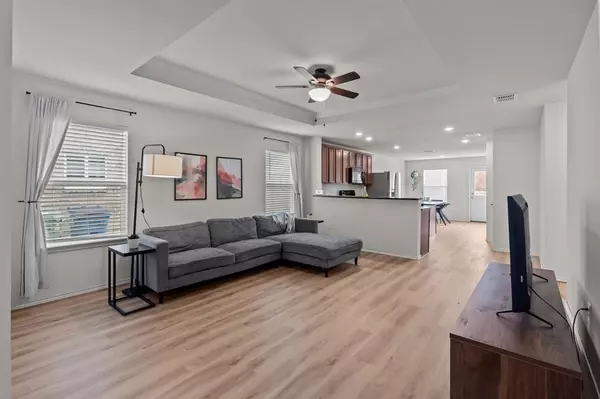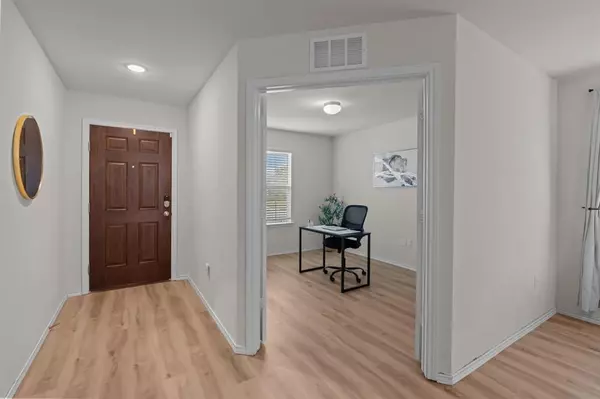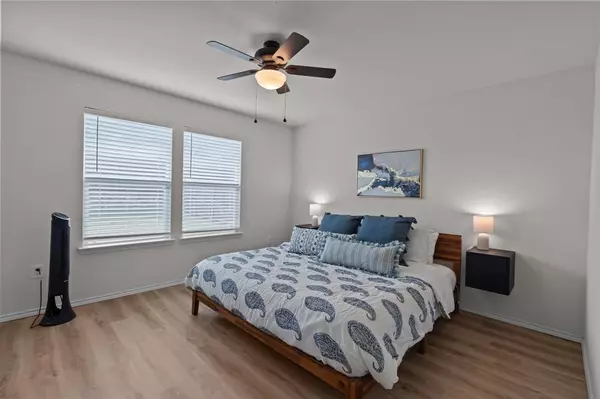1320 Vernon Drive Aubrey, TX 76227
3 Beds
2 Baths
1,526 SqFt
OPEN HOUSE
Sun Feb 02, 2:00pm - 4:00pm
UPDATED:
01/28/2025 01:56 AM
Key Details
Property Type Single Family Home
Sub Type Single Family Residence
Listing Status Active
Purchase Type For Sale
Square Footage 1,526 sqft
Price per Sqft $214
Subdivision Winn Ridge Ph 3A
MLS Listing ID 20802174
Style Traditional
Bedrooms 3
Full Baths 2
HOA Fees $540/ann
HOA Y/N Mandatory
Year Built 2020
Annual Tax Amount $5,646
Lot Size 6,011 Sqft
Acres 0.138
Property Description
Location
State TX
County Denton
Direction See GPS instructions
Rooms
Dining Room 1
Interior
Interior Features Cable TV Available, Decorative Lighting, Eat-in Kitchen, Flat Screen Wiring, High Speed Internet Available, Kitchen Island, Open Floorplan, Pantry, Smart Home System, Walk-In Closet(s), Wired for Data
Heating Central, Electric
Cooling Ceiling Fan(s), Central Air, Electric
Flooring Luxury Vinyl Plank
Appliance Dishwasher, Disposal, Electric Range, Electric Water Heater, Microwave, Refrigerator
Heat Source Central, Electric
Exterior
Exterior Feature Awning(s), Lighting, Private Yard
Garage Spaces 2.0
Fence Rock/Stone, Wood
Utilities Available All Weather Road, Curbs
Roof Type Shingle
Total Parking Spaces 2
Garage Yes
Building
Lot Description Interior Lot, Landscaped, Lrg. Backyard Grass, Subdivision
Story One
Foundation Slab
Level or Stories One
Schools
Elementary Schools Sandbrock Ranch
Middle Schools Navo
High Schools Ray Braswell
School District Denton Isd
Others
Ownership See tax
Acceptable Financing Assumable, Cash, Conventional, FHA, VA Loan, Other
Listing Terms Assumable, Cash, Conventional, FHA, VA Loan, Other



