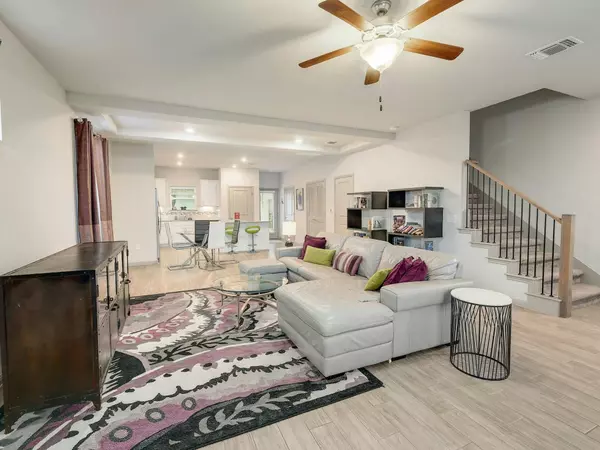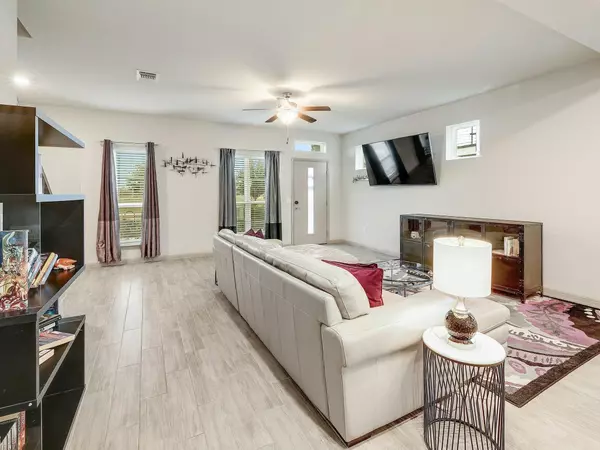5701 Charles Merle DR #A Austin, TX 78747
3 Beds
3 Baths
1,840 SqFt
UPDATED:
01/25/2025 10:02 AM
Key Details
Property Type Condo
Sub Type Condominium
Listing Status Active
Purchase Type For Sale
Square Footage 1,840 sqft
Price per Sqft $252
Subdivision Goodnight Ranch
MLS Listing ID 5712848
Style 1st Floor Entry,Multi-level Floor Plan
Bedrooms 3
Full Baths 2
Half Baths 1
HOA Fees $120/qua
HOA Y/N Yes
Originating Board actris
Year Built 2019
Tax Year 2024
Lot Size 4,255 Sqft
Acres 0.0977
Property Description
Location
State TX
County Travis
Interior
Interior Features Breakfast Bar, Ceiling Fan(s), High Ceilings, Quartz Counters, Interior Steps, Kitchen Island, Recessed Lighting
Heating Central, Electric
Cooling Central Air, Electric
Flooring Carpet, Tile
Fireplace No
Appliance Dishwasher, Disposal, Microwave, Gas Oven, Free-Standing Gas Range, Stainless Steel Appliance(s), Electric Water Heater
Exterior
Exterior Feature Balcony, Gutters Partial
Garage Spaces 2.0
Fence Back Yard, Wood
Pool None
Community Features BBQ Pit/Grill, Common Grounds, Courtyard, Curbs, Park, Picnic Area, Playground, Sidewalks, Trail(s)
Utilities Available Electricity Available, Sewer Available, Water Available
Waterfront Description None
View Lake, Neighborhood
Roof Type Composition,Shingle
Porch Patio, Porch
Total Parking Spaces 2
Private Pool No
Building
Lot Description Alley, Back to Park/Greenbelt, Back Yard, Curbs, Few Trees, Landscaped, Sprinkler - Automatic, Sprinkler - In-ground
Faces North
Foundation Slab
Sewer Public Sewer
Water Public
Level or Stories Two
Structure Type HardiPlank Type,Stucco
New Construction No
Schools
Elementary Schools Blazier
Middle Schools Paredes
High Schools Akins
School District Austin Isd
Others
HOA Fee Include Common Area Maintenance
Special Listing Condition Standard






