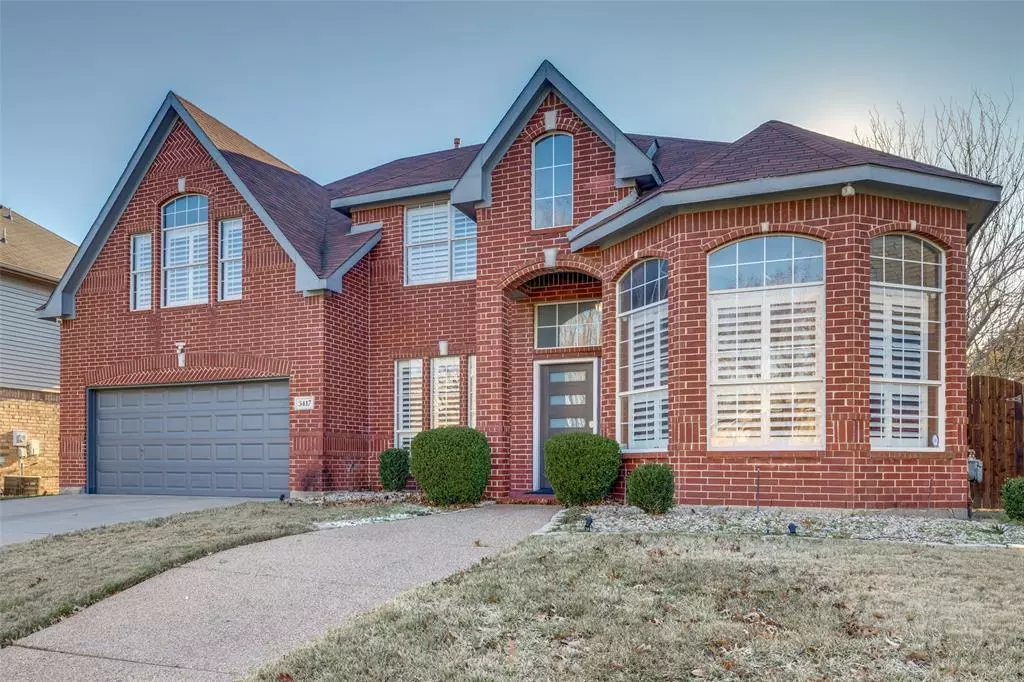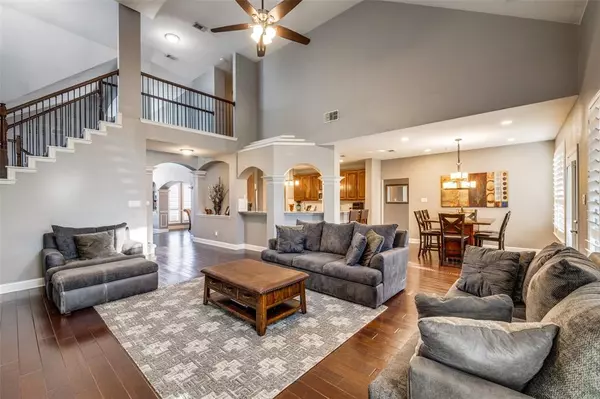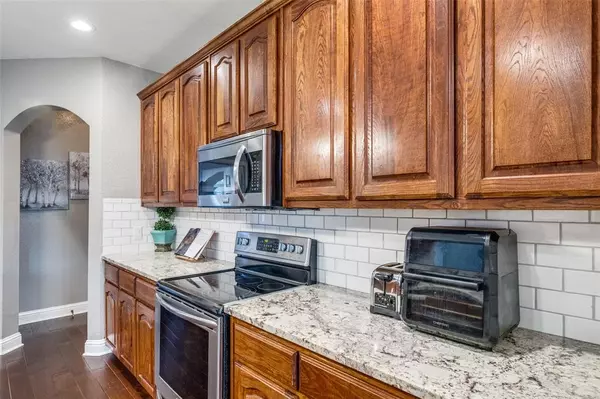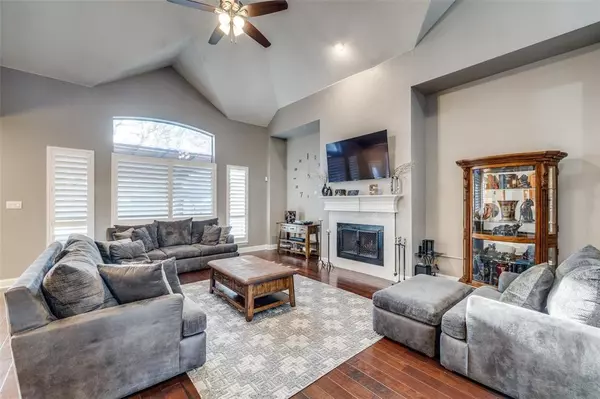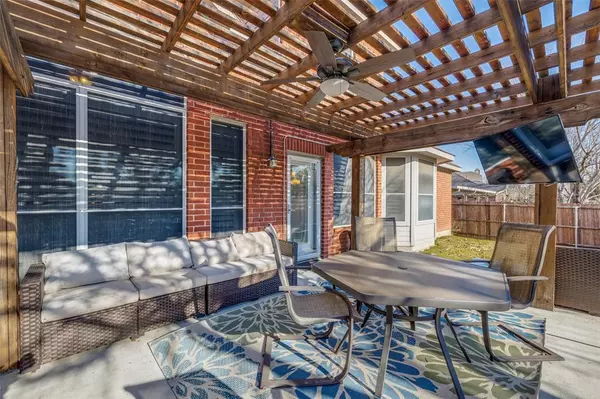3417 Stoneway Drive Grand Prairie, TX 75052
4 Beds
4 Baths
3,558 SqFt
UPDATED:
01/25/2025 09:04 PM
Key Details
Property Type Single Family Home
Sub Type Single Family Residence
Listing Status Active
Purchase Type For Sale
Square Footage 3,558 sqft
Price per Sqft $136
Subdivision Forum Iii A & B Add
MLS Listing ID 20824542
Style Traditional
Bedrooms 4
Full Baths 3
Half Baths 1
HOA Y/N None
Year Built 2000
Annual Tax Amount $10,432
Lot Size 6,359 Sqft
Acres 0.146
Property Description
Location
State TX
County Tarrant
Direction It's 2025, let's use GPS. Home is on the right hand side.
Rooms
Dining Room 2
Interior
Interior Features Cable TV Available, Cathedral Ceiling(s), Decorative Lighting, Eat-in Kitchen, Granite Counters, High Speed Internet Available, Kitchen Island, Open Floorplan, Pantry, Vaulted Ceiling(s), Walk-In Closet(s)
Heating Central, Gas Jets
Cooling Central Air, Electric
Flooring Carpet, Ceramic Tile, Wood
Fireplaces Number 1
Fireplaces Type Den, Gas Logs, Gas Starter, Metal
Appliance Dishwasher, Disposal, Electric Range, Microwave
Heat Source Central, Gas Jets
Laundry Electric Dryer Hookup, Utility Room, Full Size W/D Area
Exterior
Exterior Feature Covered Patio/Porch, Storage
Garage Spaces 2.0
Fence Fenced, Masonry, Wood
Utilities Available All Weather Road, Cable Available, City Sewer, City Water, Concrete, Curbs, Electricity Connected, Individual Gas Meter, Individual Water Meter
Roof Type Composition
Total Parking Spaces 2
Garage Yes
Building
Lot Description Cul-De-Sac, Few Trees
Story Two
Foundation Slab, Other
Level or Stories Two
Structure Type Brick,Fiber Cement
Schools
Elementary Schools Farrell
High Schools Bowie
School District Arlington Isd
Others
Ownership Weichert Workforce Mobility



