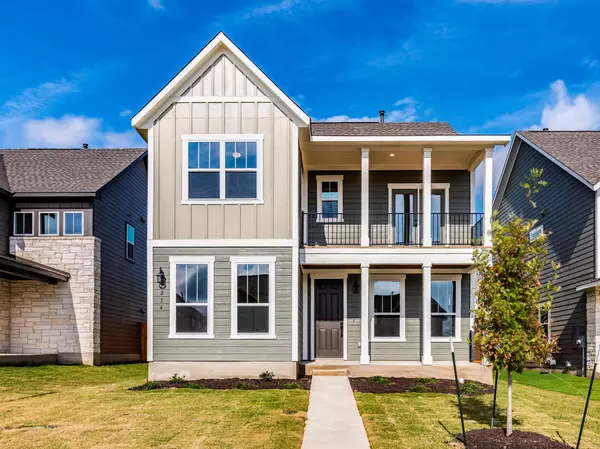216 Travis LN Liberty Hill, TX 78642
4 Beds
3 Baths
2,180 SqFt
UPDATED:
01/25/2025 06:27 PM
Key Details
Property Type Single Family Home
Sub Type Single Family Residence
Listing Status Active
Purchase Type For Rent
Square Footage 2,180 sqft
Subdivision Lariat
MLS Listing ID 9038270
Bedrooms 4
Full Baths 3
Originating Board actris
Year Built 2024
Lot Size 4,356 Sqft
Lot Dimensions 40 x 110
Property Description
This stunning 4-bed, 3-bath home features an upgraded floor plan, including a private balcony with sunset views, and the only layout like it within walking distance of top-notch community amenities. The home includes a washer, dryer, French door refrigerator, blinds, and matte black ceiling fans (not shown in photos).
The sleek Sapphire Collection design pairs vibrant blues and whites with brushed gold hardware throughout. The flexible downstairs bedroom can serve as an office, and a full bathroom is nearby. The formal dining room and designer kitchen, featuring high-end finishes and a Dupure water filter, are perfect for entertaining.
The owner's suite offers a tray ceiling, dual vanity, walk-in shower, soaking tub, and expansive closet. Upstairs, two spacious bedrooms share a bathroom and both have access to a private balcony.
Smart home features include dual water heaters, Cat 6 wiring, a Honeywell T6 Pro Smart Thermostat, myQ garage opener, and a water softener. New appliances (washer, dryer, and fridge) are included.
Enjoy resort-style amenities like a pool, fishing dock, sports courts, playground, and yoga spaces. Conveniently located near Liberty Hill ISD, and easy access to US Hwy 183 & 29, RM 1431, and 183A Toll Road.
Location
State TX
County Williamson
Rooms
Main Level Bedrooms 1
Interior
Interior Features Breakfast Bar, Ceiling Fan(s), Tray Ceiling(s), Quartz Counters, Double Vanity, Eat-in Kitchen, Entrance Foyer, High Speed Internet, Interior Steps, Kitchen Island, Multiple Dining Areas, Multiple Living Areas, Open Floorplan, Pantry, Recessed Lighting, Smart Thermostat, Soaking Tub, Walk-In Closet(s), Wired for Data
Heating Central, Natural Gas
Cooling Central Air, ENERGY STAR Qualified Equipment
Flooring Carpet, Tile, Vinyl
Fireplace Y
Appliance Built-In Gas Range, Built-In Oven(s), Dishwasher, Disposal, ENERGY STAR Qualified Appliances, Exhaust Fan, Self Cleaning Oven, Stainless Steel Appliance(s), Washer/Dryer, Water Heater, Water Softener
Exterior
Exterior Feature Balcony, Pest Tubes in Walls, Private Yard
Garage Spaces 2.0
Fence Back Yard, Fenced, Gate, Privacy, Wood
Pool None
Community Features Clubhouse, Common Grounds, Park, Playground, Pool, Sport Court(s)/Facility, Trail(s)
Utilities Available Cable Available, Electricity Available, High Speed Internet, Natural Gas Available, Sewer Connected, Water Available
Waterfront Description None
View See Remarks
Roof Type Composition,Shingle
Accessibility None
Porch Covered, Front Porch, Patio, Rear Porch
Total Parking Spaces 4
Private Pool No
Building
Lot Description Alley, Back Yard, Interior Lot, Level, Sprinkler - Automatic, Sprinkler - In Rear, Sprinkler - In Front, Sprinkler - Side Yard, Trees-Small (Under 20 Ft)
Faces Southwest
Foundation Slab
Sewer MUD
Water Public
Level or Stories Two
Structure Type HardiPlank Type,Masonry – All Sides
New Construction No
Schools
Elementary Schools Louinenoble
Middle Schools Liberty Hill Middle
High Schools Liberty Hill
School District Liberty Hill Isd
Others
Pets Allowed Cats OK, Dogs OK, Breed Restrictions, Negotiable
Num of Pet 2
Pets Allowed Cats OK, Dogs OK, Breed Restrictions, Negotiable






