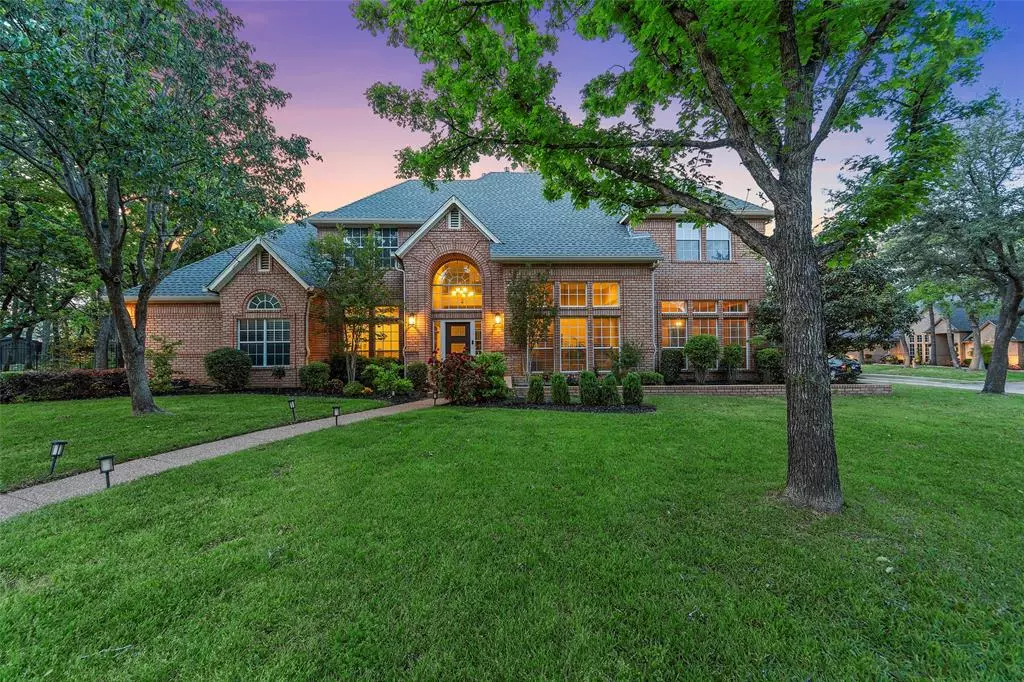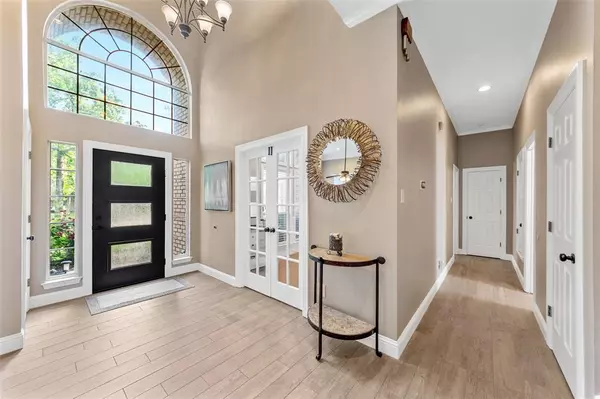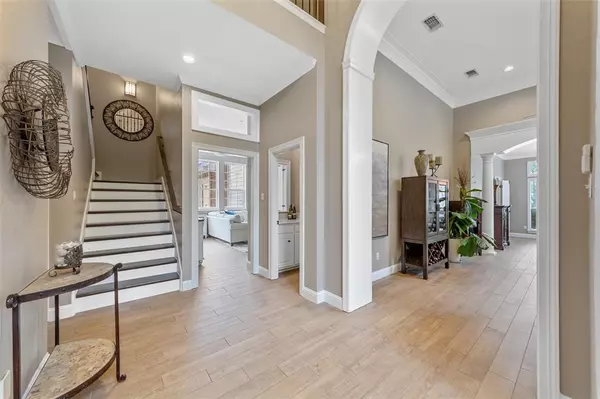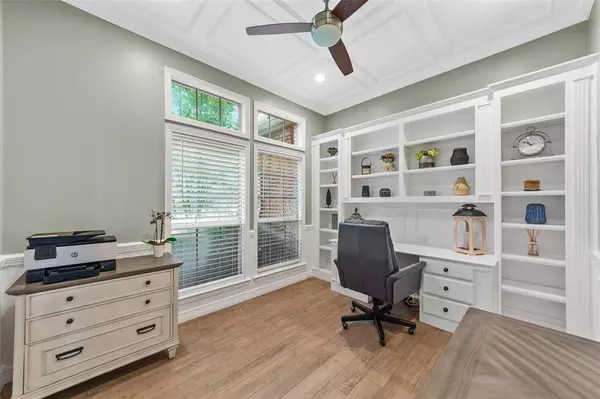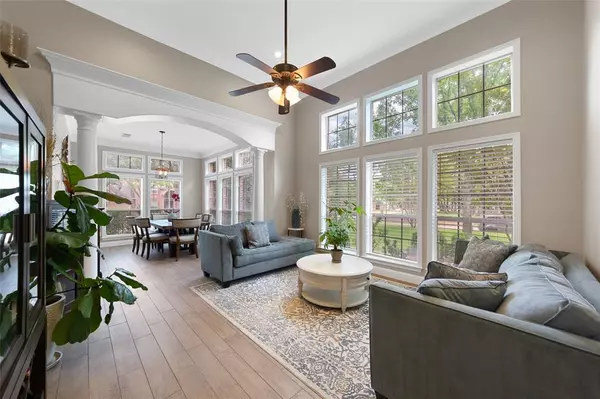1039 Oxford Court Keller, TX 76248
4 Beds
4 Baths
3,778 SqFt
UPDATED:
01/24/2025 07:10 AM
Key Details
Property Type Single Family Home
Sub Type Single Family Residence
Listing Status Active
Purchase Type For Sale
Square Footage 3,778 sqft
Price per Sqft $237
Subdivision Courts Of Canterbury Forest
MLS Listing ID 20825082
Style Traditional
Bedrooms 4
Full Baths 4
HOA Fees $500/ann
HOA Y/N Mandatory
Year Built 1990
Annual Tax Amount $14,270
Lot Size 0.542 Acres
Acres 0.542
Property Description
with Bosch stainless steel appliances, double ovens and sinks, sleek granite countertops, and an inviting open layout that flows seamlessly into
the cozy family room, offering tranquil tree-lined views on over a half acre lot. Work from home in style in the office
with built-ins, offering functionality and sophistication. A perfect blend of elegance and convenience awaits in this
exquisite property. Set on a sprawling private lot adorned with majestic mature trees, a dazzling blue pool with a
relaxing spa awaits. Convenient pool bath located off the patio. With two bathrooms on each floor and a potential fifth
bedroom upstairs, this home provides versatility and comfort. Dual staircases make it convenient for all. Experience
luxury living at its finest in this picturesque haven. Keller provides a balanced lifestyle with excellent amenities and
easy access to all. Brand new AC unit and Water Heater have been installed this past year. All new carpet upstairs along with new wood floors in primary bedroom, stairs and upstairs along the catwalk and bedroom.
Location
State TX
County Tarrant
Community Curbs, Sidewalks
Direction From Keller Pkwy, go south on Rufe Snow. Turn left on Canterbury Ln. Right on Stratford Pl. Home is on the corner of Stratford Pl. and Oxford Ct
Rooms
Dining Room 2
Interior
Interior Features Cable TV Available, Decorative Lighting, Granite Counters, High Speed Internet Available, Kitchen Island, Multiple Staircases, Pantry, Walk-In Closet(s)
Cooling Ceiling Fan(s), Electric
Flooring Carpet, Ceramic Tile, Engineered Wood
Fireplaces Number 1
Fireplaces Type Family Room, Gas, Gas Logs
Appliance Dishwasher, Disposal, Electric Cooktop, Gas Oven, Gas Water Heater, Microwave, Double Oven
Laundry Utility Room, Full Size W/D Area, Washer Hookup
Exterior
Exterior Feature Covered Patio/Porch, Rain Gutters, Lighting, Private Yard
Garage Spaces 3.0
Fence Fenced, High Fence, Wood
Pool In Ground, Outdoor Pool, Pool/Spa Combo, Private
Community Features Curbs, Sidewalks
Utilities Available Cable Available, City Sewer, City Water, Concrete, Curbs
Roof Type Composition
Total Parking Spaces 3
Garage Yes
Private Pool 1
Building
Lot Description Corner Lot, Cul-De-Sac, Landscaped, Lrg. Backyard Grass, Many Trees, Sprinkler System, Subdivision
Story Two
Foundation Slab
Level or Stories Two
Structure Type Brick,Concrete
Schools
Elementary Schools Shadygrove
Middle Schools Indian Springs
High Schools Keller
School District Keller Isd
Others
Ownership see tax
Acceptable Financing Cash, Conventional, VA Loan
Listing Terms Cash, Conventional, VA Loan
Special Listing Condition Aerial Photo



