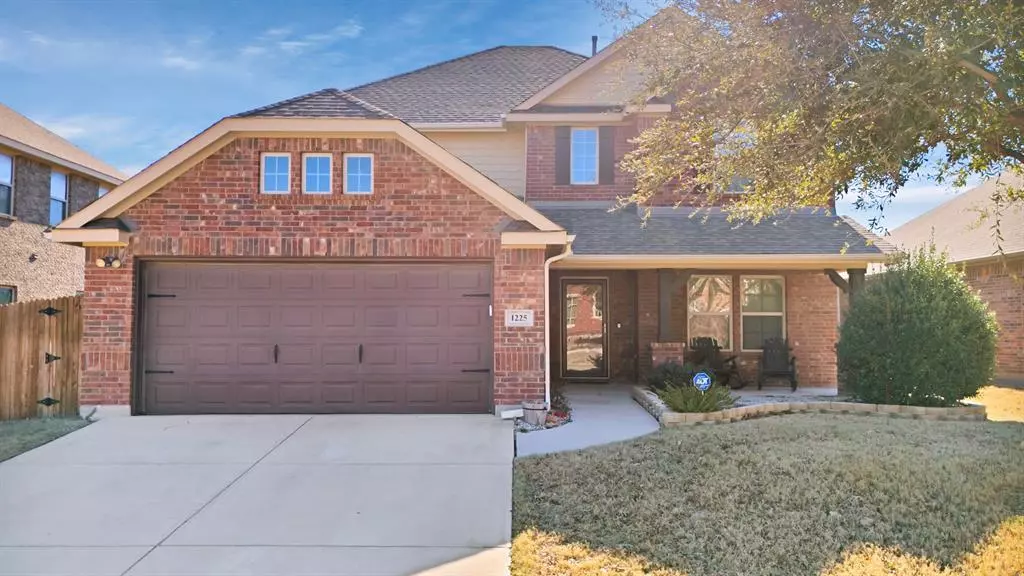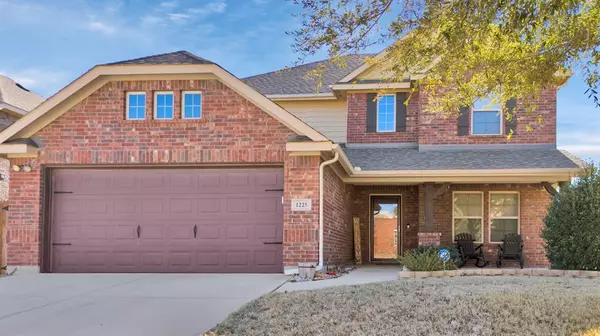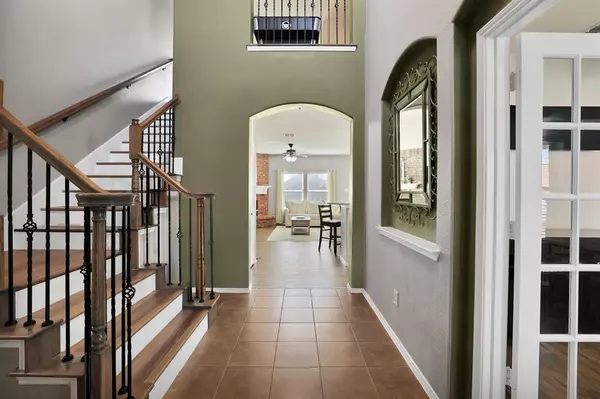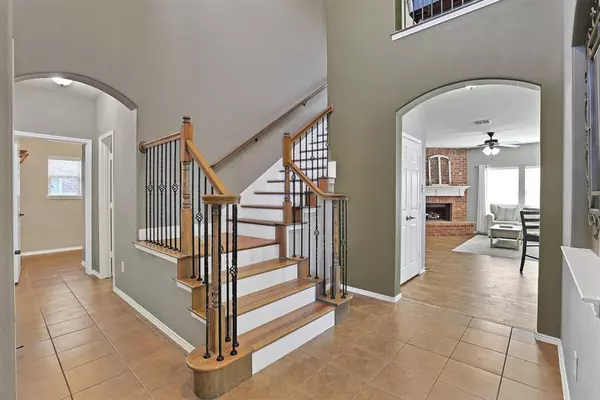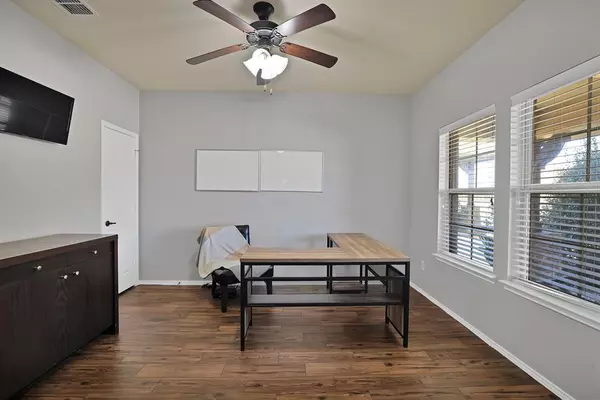1225 Mesa Crest Drive Fort Worth, TX 76052
4 Beds
3 Baths
2,793 SqFt
OPEN HOUSE
Sat Feb 15, 1:00pm - 3:00pm
UPDATED:
02/13/2025 08:51 PM
Key Details
Property Type Single Family Home
Sub Type Single Family Residence
Listing Status Active
Purchase Type For Sale
Square Footage 2,793 sqft
Price per Sqft $161
Subdivision : Willow Ridge Estates
MLS Listing ID 20817290
Style Traditional
Bedrooms 4
Full Baths 2
Half Baths 1
HOA Fees $396/ann
HOA Y/N Mandatory
Year Built 2012
Annual Tax Amount $9,809
Lot Size 7,313 Sqft
Acres 0.1679
Property Sub-Type Single Family Residence
Property Description
Step inside and be greeted by an inviting open-concept layout, where the spacious living and dining areas flow seamlessly into a well-appointed kitchen featuring ample cabinetry, generous counter space, a large island, and a built-in desk nook—ideal for meal prep and multitasking.
The primary suite, conveniently located on the first floor, is a private retreat with a spa-like en-suite bath, complete with a soaking tub, separate shower, dual vanities, and a walk-in closet. Upstairs, you'll find a large secondary living area, a dedicated media room, and three additional bedrooms, offering plenty of space for relaxation, entertainment, and everyday living.
Enjoy year-round outdoor living on the covered front and back patios overlooking the fully fenced backyard—perfect for pets, play, and entertaining. Plus, this vibrant community boasts walking trails, parks, and a pool, providing endless recreational opportunities right at your doorstep.
Located within the esteemed Northwest ISD, with the neighborhood school just a short stroll away, and offering easy access to major highways, shopping, and dining, this home truly has it all!
Don't miss out on this incredible opportunity—schedule your private tour today!
Location
State TX
County Tarrant
Community Community Pool, Park, Sidewalks
Direction From 287N, exit Willow Springs-Blue Mound, Left at light, left on Willow springs, left on Mesa Crest, home will be on the right side.
Rooms
Dining Room 1
Interior
Interior Features Eat-in Kitchen, Flat Screen Wiring, Granite Counters, High Speed Internet Available, Walk-In Closet(s)
Heating Electric, Fireplace(s)
Cooling Ceiling Fan(s), Electric
Flooring Luxury Vinyl Plank
Fireplaces Number 1
Fireplaces Type Gas, Living Room
Appliance Dishwasher, Disposal, Electric Range, Gas Water Heater
Heat Source Electric, Fireplace(s)
Laundry Utility Room, Full Size W/D Area
Exterior
Exterior Feature Covered Patio/Porch, Rain Gutters
Garage Spaces 2.0
Fence Wood
Community Features Community Pool, Park, Sidewalks
Utilities Available City Sewer, City Water, Co-op Electric, Sidewalk
Roof Type Composition
Total Parking Spaces 2
Garage Yes
Building
Lot Description Few Trees, Landscaped, Sprinkler System, Subdivision
Story Two
Foundation Slab
Level or Stories Two
Structure Type Brick
Schools
Elementary Schools Carl E. Schluter
Middle Schools Leo Adams
High Schools Eaton
School District Northwest Isd
Others
Ownership Of Record
Acceptable Financing Cash, Conventional, FHA, VA Loan
Listing Terms Cash, Conventional, FHA, VA Loan
Virtual Tour https://www.propertypanorama.com/instaview/ntreis/20817290


