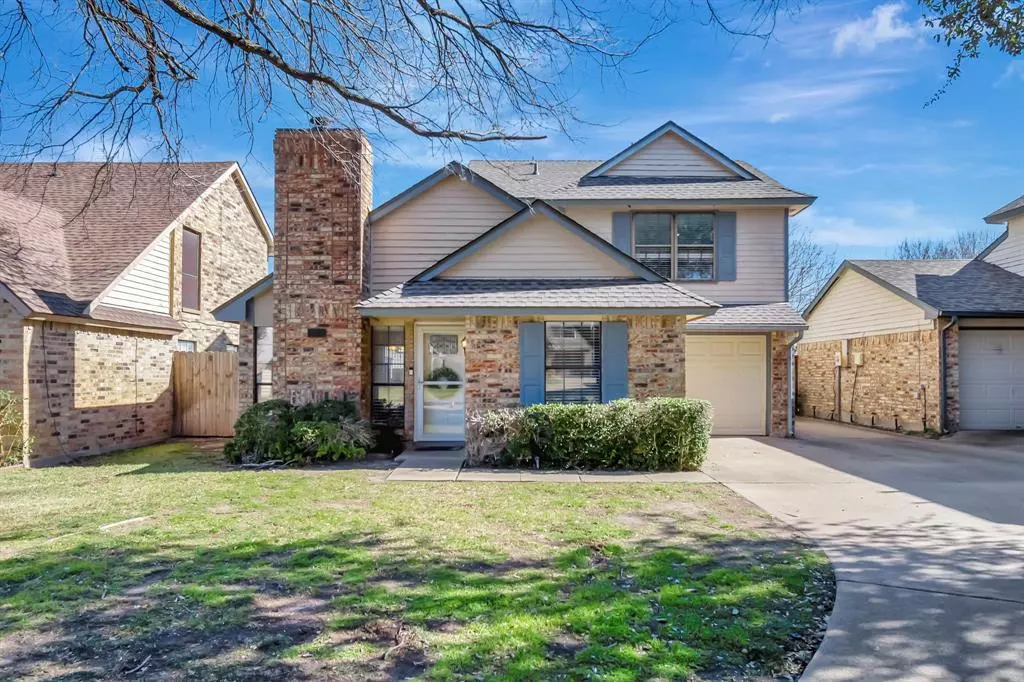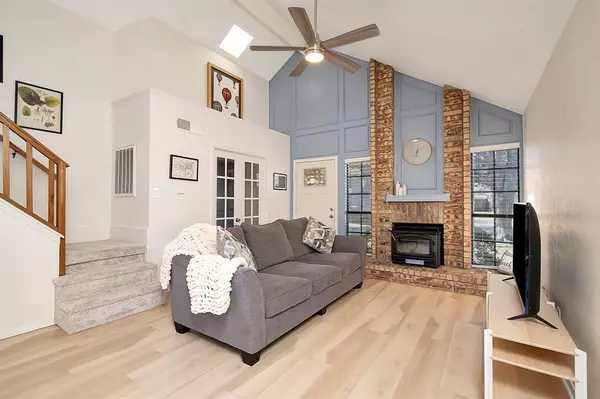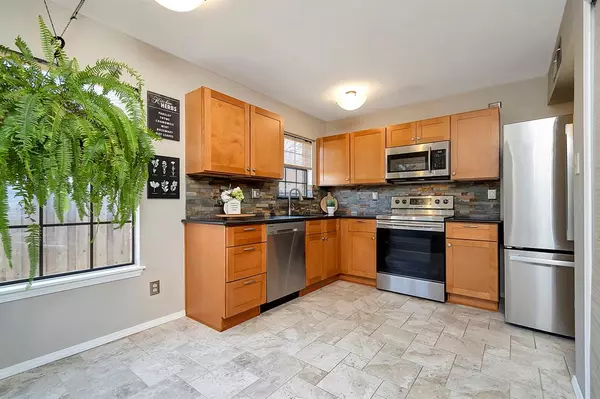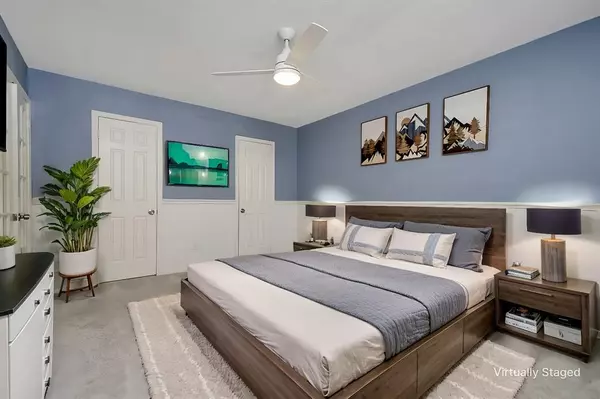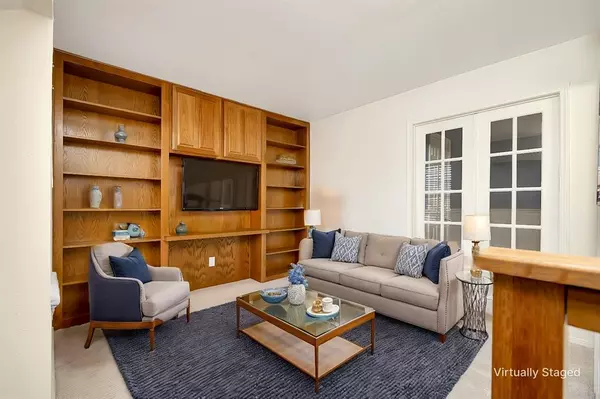3304 Briaroaks Drive Garland, TX 75044
2 Beds
2 Baths
1,292 SqFt
UPDATED:
01/25/2025 10:04 PM
Key Details
Property Type Single Family Home
Sub Type Single Family Residence
Listing Status Active
Purchase Type For Sale
Square Footage 1,292 sqft
Price per Sqft $232
Subdivision Briaroaks Rep
MLS Listing ID 20823410
Bedrooms 2
Full Baths 2
HOA Fees $95/mo
HOA Y/N Mandatory
Year Built 1984
Annual Tax Amount $6,344
Lot Size 4,051 Sqft
Acres 0.093
Property Description
Discover the perfect blend of comfort and convenience in this beautifully updated home nestled in sought-after North Garland.
Updates abound with professional interior paint, updated flooring, a 2024 roof, light fixtures, fans and switches!
Step inside to a sunlit living-dining area featuring light, bright spaces with tall ceilings, LVP flooring and a cozy wood-burning fireplace. The remodeled kitchen shines with stainless steel appliances and beautiful granite counters. Stairs and 2nd level flooring updated with plush carpet for added comfort and features a 2nd living area with a beautiful built in entertainment center.
The exterior showcases classic brick construction and the HOA-maintained front yard makes upkeep a breeze. Benefit from a convenient location with a school of choice district.
This home promises a worry-free, low-maintenance lifestyle.
Location
State TX
County Dallas
Community Other
Direction Please see GPS. Located between Beltline and Buckingham on Jupiter. Turn EAST onto Briaroaks. The home will be on the last cul-de-sac on your right.
Rooms
Dining Room 2
Interior
Interior Features Built-in Features, Cable TV Available, Decorative Lighting, Eat-in Kitchen, Granite Counters, High Speed Internet Available, Loft, Natural Woodwork, Open Floorplan, Paneling, Pantry, Vaulted Ceiling(s), Wainscoting, Walk-In Closet(s)
Heating Central, Electric
Cooling Ceiling Fan(s), Central Air, Electric
Flooring Carpet, Combination, Linoleum, Luxury Vinyl Plank, Tile
Fireplaces Number 1
Fireplaces Type Wood Burning
Equipment Negotiable
Appliance Dishwasher, Disposal, Electric Range, Electric Water Heater, Microwave
Heat Source Central, Electric
Laundry Electric Dryer Hookup, In Kitchen, Utility Room, Full Size W/D Area, Washer Hookup
Exterior
Garage Spaces 1.0
Fence Back Yard, Wood
Community Features Other
Utilities Available Cable Available, City Sewer, City Water, Curbs
Roof Type Composition
Total Parking Spaces 1
Garage Yes
Building
Lot Description Cul-De-Sac, Landscaped
Story Two
Foundation Slab
Level or Stories Two
Structure Type Brick,Siding
Schools
Elementary Schools Choice Of School
Middle Schools Choice Of School
High Schools Choice Of School
School District Garland Isd
Others
Ownership See Tax Record
Acceptable Financing Cash, Conventional, FHA, VA Loan
Listing Terms Cash, Conventional, FHA, VA Loan
Special Listing Condition Agent Related to Owner



