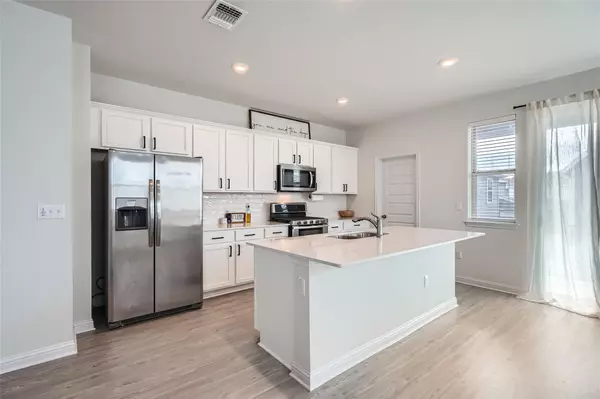8008 Lennon DR #159 Austin, TX 78744
2 Beds
2 Baths
1,437 SqFt
OPEN HOUSE
Sun Jan 26, 1:00pm - 3:00pm
Sat Jan 25, 10:00am - 12:00pm
UPDATED:
01/25/2025 02:44 PM
Key Details
Property Type Single Family Home
Sub Type Single Family Residence
Listing Status Active Under Contract
Purchase Type For Sale
Square Footage 1,437 sqft
Price per Sqft $219
Subdivision Easton Park
MLS Listing ID 4403594
Style 1st Floor Entry,No Adjoining Neighbor
Bedrooms 2
Full Baths 2
HOA Fees $107/mo
Originating Board actris
Year Built 2022
Tax Year 2024
Lot Size 1,498 Sqft
Property Description
Step inside to find an open and bright layout with beauitful finishes and thoughtful upgrades. The spacious primary suite on the main floor offers front porch views, a private en-suite with room for two and a generous walk-in closet. Upstairs, the open-concept kitchen, dining, and living areas are perfect for entertaining, complete with a covered balcony. The kitchen shines with quartz countertops and a large island perfect for entertaining or every day living and topped off with a walk-in pantry with built-in shelving.
A secondary bedroom and full bath upstairs offer flexible space for guests or a home office, while the private side yard with upgraded turf provides a low-maintenance outdoor retreat.
Living in Easton Park means enjoying resort-style amenities like a sparkling pool, state-of-the-art fitness center, miles of trails, parks, and so much more - all just steps from your door. Plus, with a prime location only 12 miles from Downtown Austin, near Tesla, and minutes from the airport, convenience meets lifestyle.
Don't miss this rare opportunity to own a move-in-ready home in Easton Park. Schedule your showing today and make it yours!
Location
State TX
County Travis
Rooms
Main Level Bedrooms 1
Interior
Interior Features Breakfast Bar, Ceiling Fan(s), High Ceilings, Quartz Counters, Double Vanity, Electric Dryer Hookup, Interior Steps, Kitchen Island, Open Floorplan, Pantry, Primary Bedroom on Main, Recessed Lighting, Walk-In Closet(s), Washer Hookup
Heating Central
Cooling Ceiling Fan(s), Central Air, Electric
Flooring Carpet, Vinyl
Fireplace Y
Appliance Dishwasher, Disposal, Dryer, Microwave, Double Oven, Free-Standing Gas Range, Refrigerator, Stainless Steel Appliance(s), Washer
Exterior
Exterior Feature Balcony, Gutters Full
Garage Spaces 2.0
Fence Back Yard, Vinyl
Pool None
Community Features Clubhouse, Common Grounds, Conference/Meeting Room, Courtyard, Dog Park, Fitness Center, High Speed Internet, Park, Picnic Area, Playground, Pool, Sidewalks, Trail(s)
Utilities Available Cable Connected, Electricity Connected, Natural Gas Connected, Sewer Connected, Underground Utilities, Water Connected
Waterfront Description None
View Neighborhood
Roof Type Composition,Shingle
Accessibility See Remarks
Porch Covered, Deck, Front Porch, Porch
Total Parking Spaces 4
Private Pool No
Building
Lot Description Curbs, Irregular Lot, Landscaped, Sprinkler - Automatic, Sprinkler - In Front, Trees-Sparse
Faces North
Foundation Slab
Sewer Public Sewer
Water Public
Level or Stories Two
Structure Type HardiPlank Type,Masonry – Partial,Stone
New Construction No
Schools
Elementary Schools Newton Collins
Middle Schools Ojeda
High Schools Del Valle
School District Del Valle Isd
Others
HOA Fee Include Common Area Maintenance
Restrictions City Restrictions,Deed Restrictions
Ownership Fee-Simple
Acceptable Financing Cash, Conventional, FHA, VA Loan
Tax Rate 2.6258
Listing Terms Cash, Conventional, FHA, VA Loan
Special Listing Condition Standard






