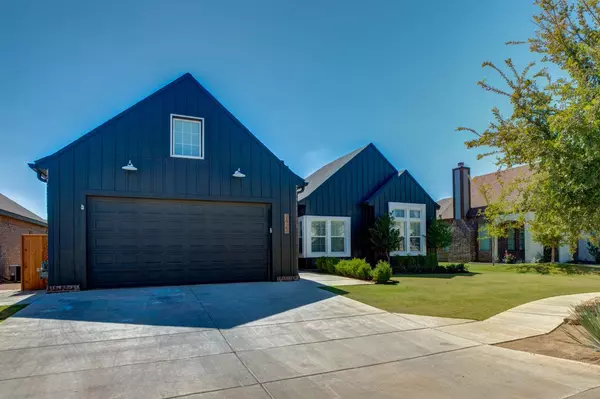3427 125th Street Lubbock, TX 79423
4 Beds
2 Baths
2,489 SqFt
UPDATED:
01/23/2025 01:42 AM
Key Details
Property Type Single Family Home
Sub Type 1 Story
Listing Status Active
Purchase Type For Sale
Square Footage 2,489 sqft
Price per Sqft $174
Subdivision 769
MLS Listing ID 202500975
Style 1 Story,Contemporary,Traditional
Bedrooms 4
Full Baths 2
HOA Y/N No
Year Built 2020
Annual Tax Amount $7,136
Lot Size 7,714 Sqft
Acres 0.1771
Property Description
Location
State TX
County Lubbock
Area 7
Zoning 7
Rooms
Other Rooms 2+ Living Areas, Bonus Room
Master Bedroom 16.10 x 14.00
Bedroom 2 16.10 x 13.00
Bedroom 3 11.50 x 14.10
Bedroom 4 10.00 x 11.11
Bedroom 5 10.00 x 11.11
Living Room 0.00 x 0.00
Dining Room 0.00 x 0.00
Kitchen 0.00 x 0.00
Family Room 19.90 x 10.10
Interior
Interior Features Bookcase(s), Desk, Pull Down Stairs, Walk-in Closet, Window Coverings
Heating Central Gas
Cooling Central Electric
Fireplaces Number 1
Fireplaces Type Gas Logs, Living, Woodburning
Equipment Electric Opener, Water Softener-Owned
Heat Source Central Gas
Exterior
Exterior Feature Fenced, Landscaped, Patio-Non Covered, Sprinkler System
Garage Spaces 2.0
Utilities Available Laundry Room, Storage
Roof Type Composition
Building
Foundation Slab
Structure Type Brick,Masonite,Wood
Schools
Elementary Schools Elementary
Middle Schools Jr. High
High Schools High School
School District Lubbock-Cooper Isd
Others
Tax ID R336476





