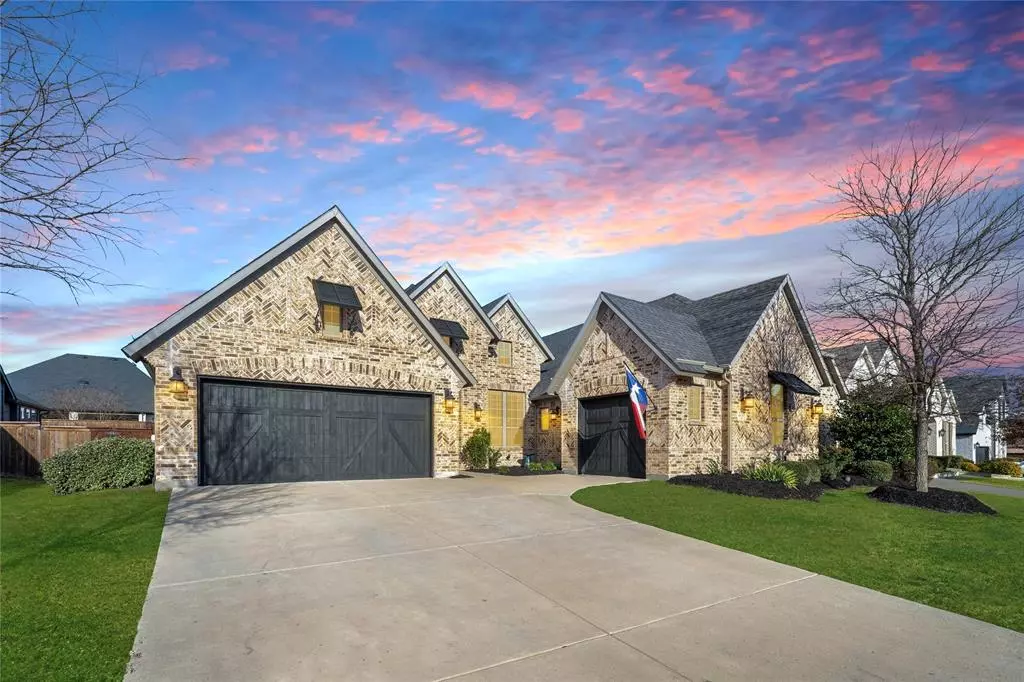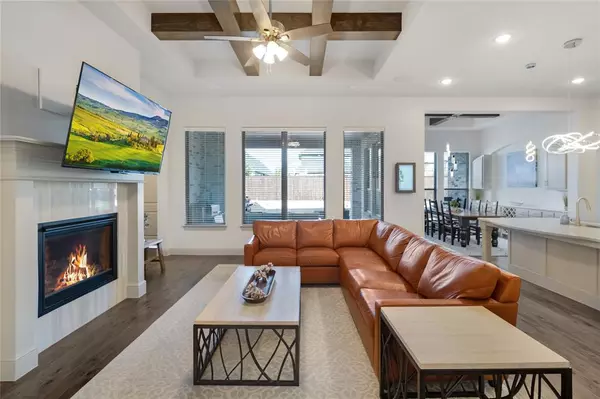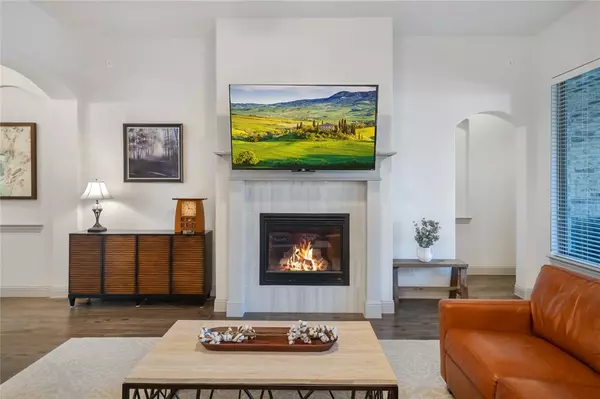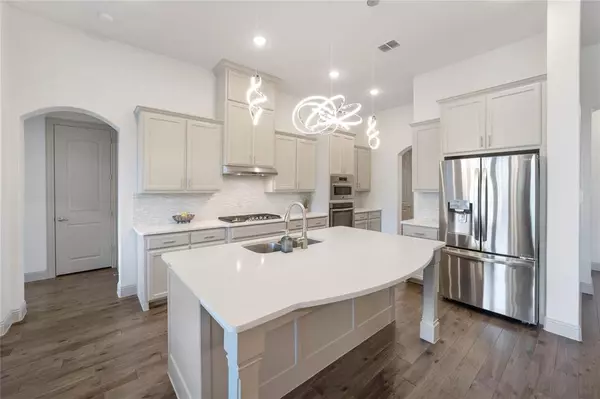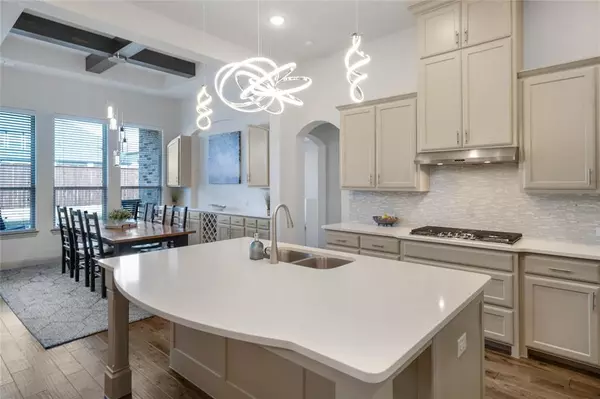2718 Maverick Way Celina, TX 75009
4 Beds
4 Baths
3,150 SqFt
OPEN HOUSE
Sun Jan 26, 1:00pm - 3:00pm
UPDATED:
01/25/2025 09:04 PM
Key Details
Property Type Single Family Home
Sub Type Single Family Residence
Listing Status Active
Purchase Type For Sale
Square Footage 3,150 sqft
Price per Sqft $258
Subdivision Mustang Lakes Ph 2B
MLS Listing ID 20823777
Style Traditional
Bedrooms 4
Full Baths 3
Half Baths 1
HOA Fees $169/mo
HOA Y/N Mandatory
Year Built 2018
Annual Tax Amount $14,211
Lot Size 10,018 Sqft
Acres 0.23
Property Description
Step inside to find a private office at the front of the home, perfect for remote work or study. The large open living area features a cozy gas fireplace, a wall of windows that bathe the space in natural light, and a stunning coffered ceiling. The living room flows effortlessly into the bright and airy kitchen, equipped with stainless steel appliances, a large center island, a gas cooktop, and ample cabinet space. Adjacent to the kitchen, the dining area includes built-in wine storage and custom cabinetry, perfect for entertaining.The private primary suite is a serene retreat, tucked away from the other bedrooms. It boasts a spa-like ensuite bathroom with a walk-in shower and plenty of space to unwind. On the opposite side of the home, a versatile game room, media room, or potential fifth bedroom offers flexibility to suit your needs. Three additional bedrooms, one with its own ensuite bathroom, provide comfort and convenience for family or guests.The oversized backyard is a blank canvas, ready for your outdoor dreams. Plus, enjoy the benefits of a heated and air-conditioned garage, with the entire home and garage doors recently painted for a fresh, updated look.Located in Mustang Lakes, this community offers exceptional amenities, including serene lakes, a resort-style pool, parks, trails, and more. With a fantastic location close to everything, this home truly has it all!
Schedule your private tour today and experience luxury living at its finest.
Location
State TX
County Collin
Community Club House, Community Dock, Community Pool, Community Sprinkler, Curbs, Fishing, Fitness Center, Greenbelt, Jogging Path/Bike Path, Lake, Park, Playground, Sidewalks, Tennis Court(S)
Direction From Dallas North Tollway N, R on W Frontier, L on Waterview, R on Carmel, R on Maverick.
Rooms
Dining Room 1
Interior
Interior Features Built-in Features, Cable TV Available, Chandelier, Decorative Lighting, Double Vanity, Flat Screen Wiring, High Speed Internet Available, In-Law Suite Floorplan, Kitchen Island, Open Floorplan, Pantry, Walk-In Closet(s)
Heating Central
Cooling Central Air
Flooring Carpet, Ceramic Tile, Wood
Fireplaces Number 1
Fireplaces Type Gas, Living Room
Appliance Dishwasher, Disposal, Gas Cooktop, Microwave, Vented Exhaust Fan, Water Filter
Heat Source Central
Laundry Utility Room, Full Size W/D Area
Exterior
Exterior Feature Covered Patio/Porch, Rain Gutters, Lighting
Garage Spaces 3.0
Fence Back Yard, Wood
Community Features Club House, Community Dock, Community Pool, Community Sprinkler, Curbs, Fishing, Fitness Center, Greenbelt, Jogging Path/Bike Path, Lake, Park, Playground, Sidewalks, Tennis Court(s)
Utilities Available Cable Available, City Sewer, City Water, Curbs, Electricity Available, Electricity Connected, Individual Gas Meter, Individual Water Meter
Roof Type Composition
Total Parking Spaces 3
Garage Yes
Building
Lot Description Few Trees, Interior Lot, Landscaped, Sprinkler System, Subdivision
Story One
Foundation Slab
Level or Stories One
Structure Type Brick
Schools
Elementary Schools Sam Johnson
Middle Schools Lorene Rogers
High Schools Walnut Grove
School District Prosper Isd
Others
Ownership of record
Acceptable Financing Cash, Conventional
Listing Terms Cash, Conventional



