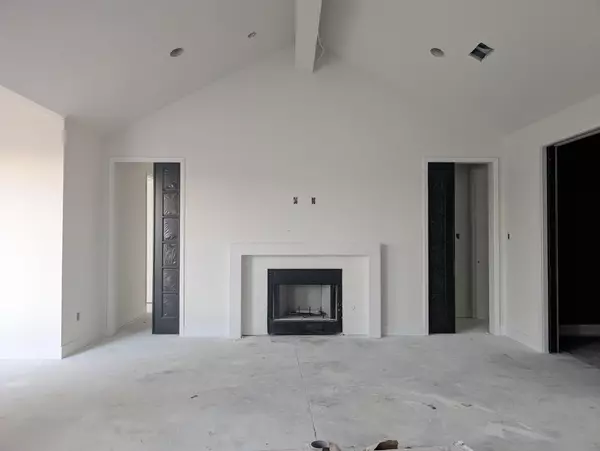3802 126th Street Lubbock, TX 79423
4 Beds
2.5 Baths
2,431 SqFt
UPDATED:
02/10/2025 04:31 PM
Key Details
Property Type Single Family Home
Sub Type Single Family Residence
Listing Status Active
Purchase Type For Sale
Square Footage 2,431 sqft
Price per Sqft $209
MLS Listing ID 202500580
Style Ranch,Traditional
Bedrooms 4
Full Baths 2
Half Baths 1
HOA Y/N No
Year Built 2025
Annual Tax Amount $2,590
Lot Size 8,187 Sqft
Acres 0.19
Property Sub-Type Single Family Residence
Property Description
Location
State TX
County Lubbock
Area 7
Direction 126th & Memphis on corner North side
Rooms
Basement Basement
Interior
Interior Features Breakfast Bar, Built-in Features, Cathedral Ceiling(s), Ceiling Fan(s), Double Vanity, High Ceilings, Kitchen Island, Open Floorplan, Pantry, Quartz Counters, Smart Home, Smart Thermostat, Soaking Tub, Stone Counters, Storage, Vaulted Ceiling(s), Walk-In Closet(s), Wired for Data
Heating Central, Natural Gas
Cooling Central Air, Electric
Flooring Luxury Vinyl
Fireplaces Type Gas Starter, Insert, Living Room, Outside, Wood Burning
Equipment Irrigation Equipment
Fireplace Yes
Window Features Double Pane Windows,Window Coverings
Appliance Built-In Refrigerator, Dishwasher, Disposal, Double Oven, Exhaust Fan, Free-Standing Gas Range, Free-Standing Range, Freezer, Gas Oven, Gas Range, Microwave, Refrigerator, Stainless Steel Appliance(s)
Laundry Electric Dryer Hookup, Laundry Room, Main Level, Sink, Washer Hookup
Exterior
Exterior Feature Dog Run, Lighting, Private Yard, Other
Parking Features Attached, Garage, Garage Door Opener, Garage Faces Rear, Oversized
Garage Spaces 2.0
Garage Description 2.0
Fence Back Yard, Fenced, Wood
Community Features Park, Playground, Other
Utilities Available Cable Available, Electricity Available
Roof Type Composition
Accessibility Accessible Doors
Porch Covered, Front Porch, Patio, Rear Porch
Garage Yes
Building
Lot Description Back Yard, Corner Lot, Front Yard, Landscaped, Paved, Sprinklers In Front, Sprinklers In Rear
Foundation Slab
Sewer Public Sewer
Water Public
Architectural Style Ranch, Traditional
New Construction No
Schools
Elementary Schools Lubbock-Cooper Central
Middle Schools Lubbock-Cooper Bush
High Schools Cooper
School District Lubbock-Cooper Isd
Others
Tax ID R345027
Acceptable Financing Cash, Conventional, FHA, VA Loan
Listing Terms Cash, Conventional, FHA, VA Loan
Special Listing Condition Standard





