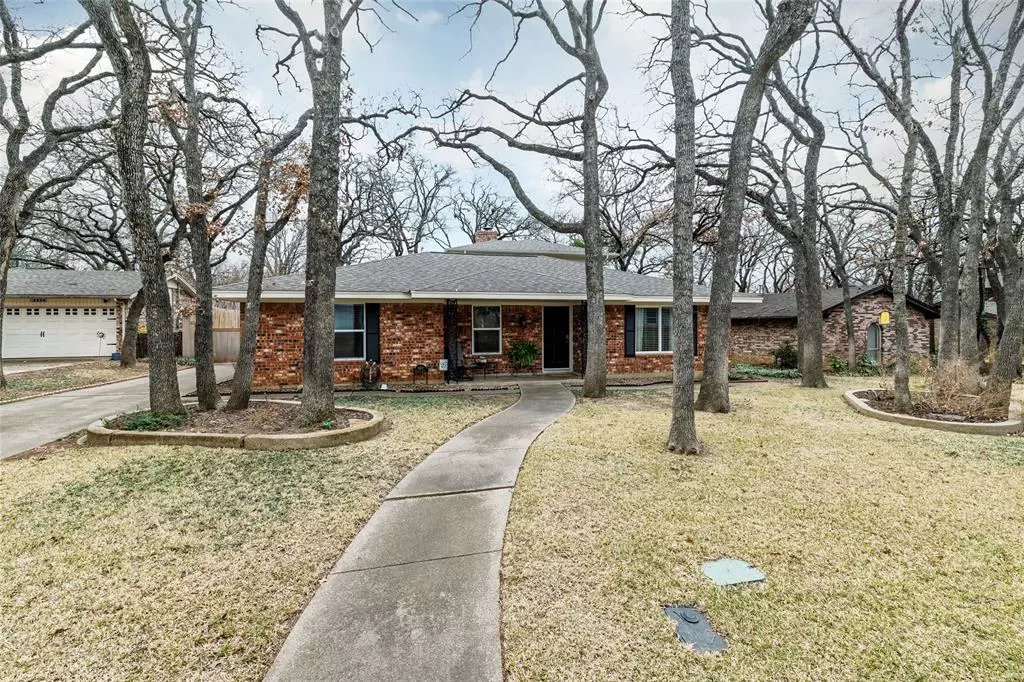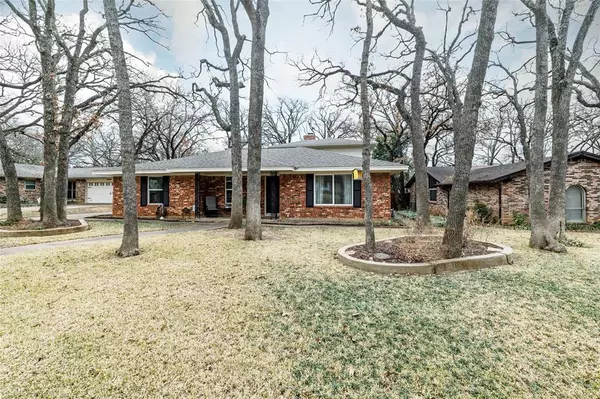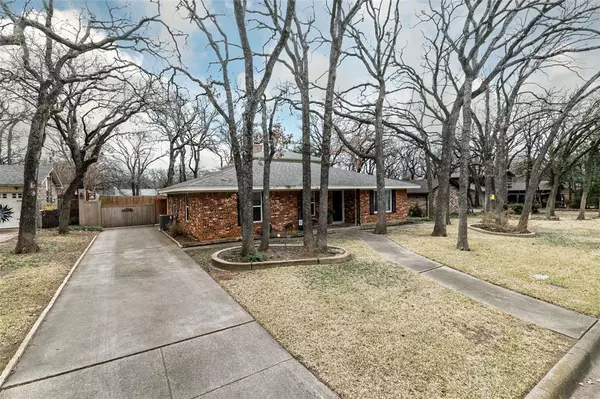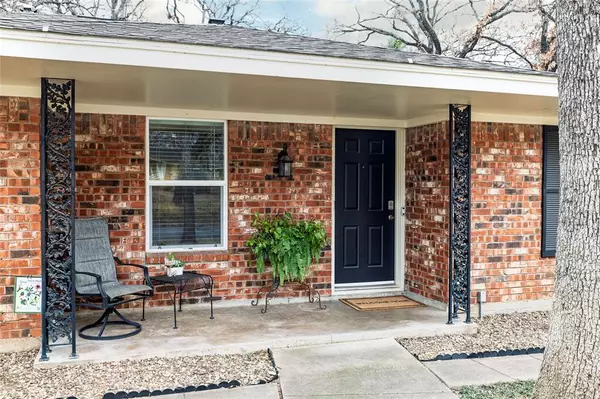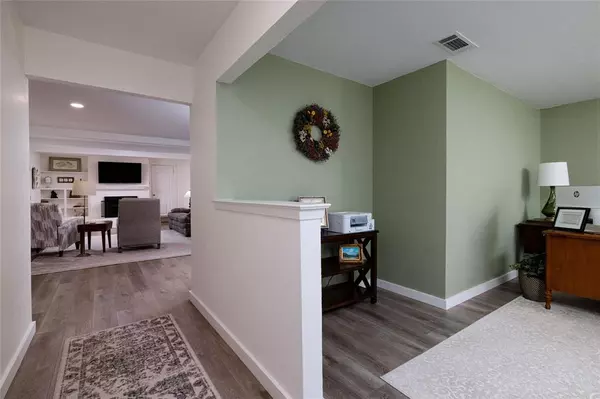3408 Somerset Drive Arlington, TX 76013
4 Beds
3 Baths
2,574 SqFt
UPDATED:
01/23/2025 02:10 AM
Key Details
Property Type Single Family Home
Sub Type Single Family Residence
Listing Status Active
Purchase Type For Sale
Square Footage 2,574 sqft
Price per Sqft $165
Subdivision Woodland West Add
MLS Listing ID 20821317
Style Traditional
Bedrooms 4
Full Baths 3
HOA Y/N None
Year Built 1967
Annual Tax Amount $7,243
Lot Size 8,755 Sqft
Acres 0.201
Property Description
An extensive remodel transformed this residence into a modern, light, bright and open home. The versatile floorplan offers options galore. The main home boasts a large family room with gas log fireplace and is open to the striking kitchen and eating area. Cabinetry in the breakfast area provides extra storage and serving space. The utility room has pantry space, a butcher block countertop and a lazy Susan. The front room currently used as an office would also work wonderfully as an additional living area or dining room. Three bedrooms and two updated bathrooms complete the main level. A charming garage apartment offers living and sleeping spaces, a spacious eat-in kitchenette, full bath, and laundry with stackable washer-dryer. The apartment can be accessed from both the interior and exterior, and closed off from the main level to provide privacy. Multiple possibilities including separate living quarters, extended family, guest suite, home office, or even a teen hangout. Some of the many updates include remodeled kitchen and baths, both hvac units, windows, water heater, flooring, recessed lighting, electrical, sprinkler system, foundation watering system, exterior staircase and deck, fence, and electric gate, etc! Outside, you will find matures trees, low maintenance and drought tolerant landscaping and extra parking space. Workbench in garage. Located in an established central Arlington neighborhood near schools, shopping, restaurants, park with pool, tennis courts and recreation center. Very desirable schools: Duff, Bailey, and Arlington High. Square footage (per TAD) includes garage apartment.
Location
State TX
County Tarrant
Direction From Bowen Rd, West on Norwood, Right on Somerset. From W. Park Row, North on Norwood, Left on Somerset.
Rooms
Dining Room 2
Interior
Interior Features Built-in Features, Decorative Lighting, Eat-in Kitchen, High Speed Internet Available, In-Law Suite Floorplan, Multiple Staircases, Open Floorplan, Pantry
Heating Natural Gas, Zoned
Cooling Ceiling Fan(s), Central Air, Electric, Zoned
Flooring Carpet, Luxury Vinyl Plank
Fireplaces Number 1
Fireplaces Type Family Room, Gas Logs
Appliance Dishwasher, Disposal, Electric Oven, Electric Water Heater, Gas Range
Heat Source Natural Gas, Zoned
Laundry Electric Dryer Hookup, Utility Room, Stacked W/D Area, Washer Hookup
Exterior
Exterior Feature Balcony, Rain Gutters, Private Entrance
Garage Spaces 2.0
Fence Privacy, Wood
Utilities Available City Sewer, City Water, Curbs
Roof Type Composition
Total Parking Spaces 2
Garage Yes
Building
Lot Description Interior Lot, Landscaped, Many Trees, Sprinkler System, Subdivision
Story One and One Half
Foundation Slab
Level or Stories One and One Half
Structure Type Brick
Schools
Elementary Schools Duff
High Schools Arlington
School District Arlington Isd
Others
Restrictions Deed
Ownership Stephen J & Julie Wheeler
Acceptable Financing Cash, Conventional, FHA, VA Loan
Listing Terms Cash, Conventional, FHA, VA Loan



