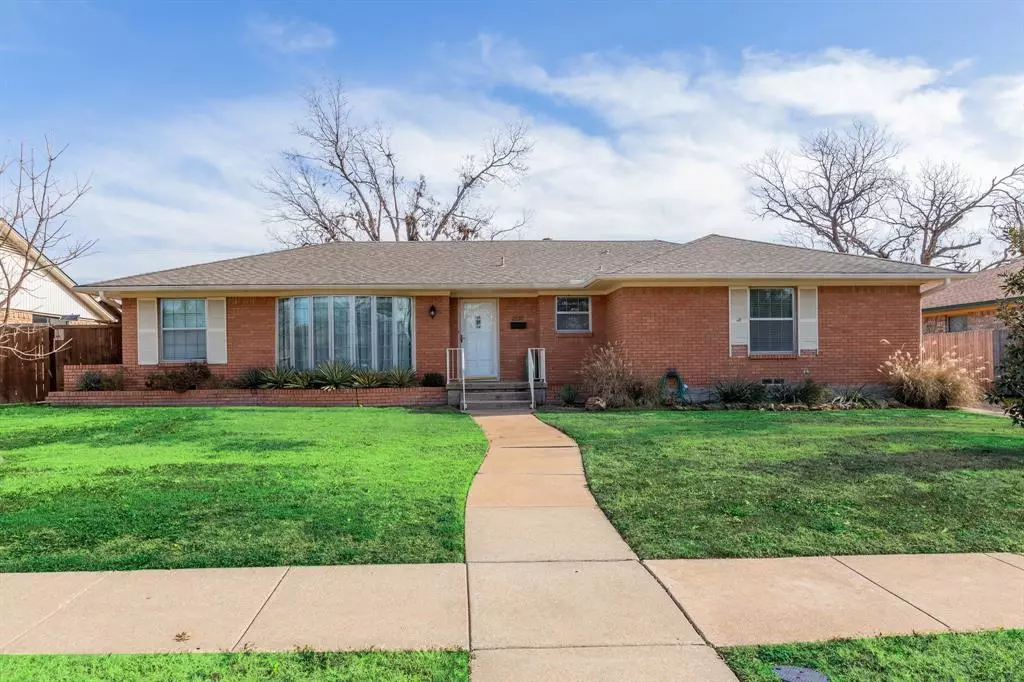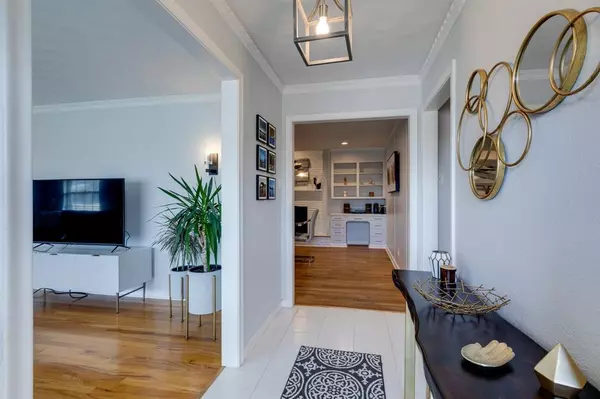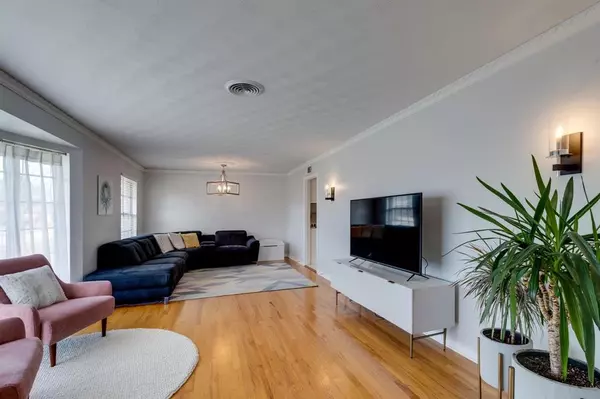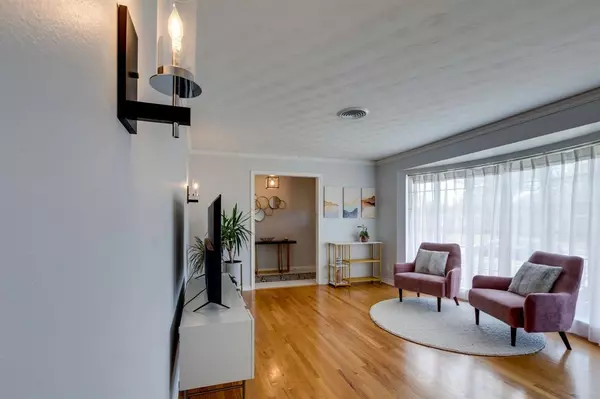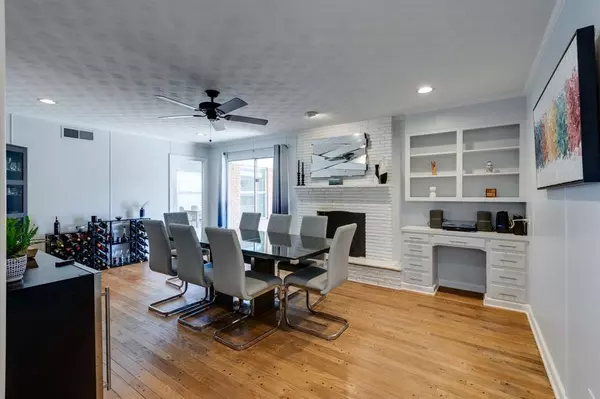2110 Ridgecrest Drive Garland, TX 75041
3 Beds
2 Baths
1,947 SqFt
UPDATED:
01/25/2025 09:04 PM
Key Details
Property Type Single Family Home
Sub Type Single Family Residence
Listing Status Active
Purchase Type For Sale
Square Footage 1,947 sqft
Price per Sqft $182
Subdivision Ridgecrest Park Estates
MLS Listing ID 20815404
Style Traditional
Bedrooms 3
Full Baths 2
HOA Y/N None
Year Built 1960
Annual Tax Amount $7,494
Lot Size 10,846 Sqft
Acres 0.249
Property Description
From the moment you step inside, you'll note the timeless charm of the original hardwood floors paired with lovely built-ins and bay windows. The special touches serve as both architectural treasures and practical storage solutions, seamlessly marrying beauty with functionality.
The heart of the home is the thoughtfully updated kitchen, featuring double ovens and striking Alaskan White granite countertops that elevate both style and functionality. The Glacier White tile in the wet areas adds a fresh, modern touch, perfectly complementing the home's classic allure. An adorable breakfast nook anchored by a stunning decorative light offers an opportunity for more casual dining, while the formal dining room invites grander celebrations with its floor to ceiling brick fireplace serving as the perfect backdrop.
The spacious living area features eye catching bay windows that welcome ample natural light as you entertain friends or lounge with family. When it's time to unwind, retreat to the three bedrooms that offer tranquility and solitude. The laundry room doubles as a practical mudroom with storage options to keep everything in its place.
Outdoors, the backyard oasis feels both private and expansive – ideal for gardening, play, or simply soaking up tranquility. The oversized garage provides additional storage, while a small workshop area is perfect for hobbies, projects, or creative pursuits.
This home is a rare gem that effortlessly combines character, modern updates, and functional living.
Location
State TX
County Dallas
Direction Use Showingtime only. Please lock all doors.
Rooms
Dining Room 2
Interior
Interior Features Built-in Features, Chandelier, Decorative Lighting, Granite Counters
Heating Central, Natural Gas
Cooling Ceiling Fan(s), Central Air
Flooring Ceramic Tile, Wood
Fireplaces Number 1
Fireplaces Type Gas Starter
Appliance Dishwasher, Disposal, Electric Cooktop, Double Oven, Vented Exhaust Fan
Heat Source Central, Natural Gas
Laundry Gas Dryer Hookup, Full Size W/D Area, Washer Hookup
Exterior
Exterior Feature Covered Patio/Porch, Lighting
Garage Spaces 2.0
Fence Wood
Utilities Available City Sewer, City Water, Concrete, Curbs
Roof Type Composition
Total Parking Spaces 2
Garage Yes
Building
Lot Description Few Trees, Interior Lot, Lrg. Backyard Grass, Subdivision
Story One
Foundation Pillar/Post/Pier
Level or Stories One
Structure Type Brick
Schools
Elementary Schools Choice Of School
Middle Schools Choice Of School
High Schools Choice Of School
School District Garland Isd
Others
Ownership NA
Acceptable Financing Cash, Conventional, FHA, VA Loan
Listing Terms Cash, Conventional, FHA, VA Loan



