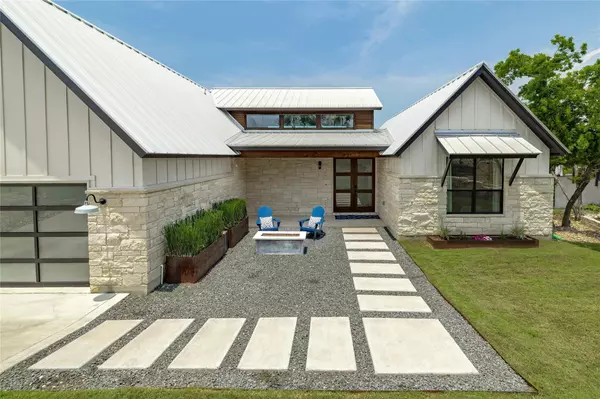21406 BISON TRL Lago Vista, TX 78645
3 Beds
2 Baths
2,137 SqFt
UPDATED:
01/22/2025 02:10 PM
Key Details
Property Type Single Family Home
Sub Type Single Family Residence
Listing Status Active
Purchase Type For Sale
Square Footage 2,137 sqft
Price per Sqft $327
Subdivision Bar-K Ranches 11
MLS Listing ID 3613585
Style 1st Floor Entry
Bedrooms 3
Full Baths 2
HOA Fees $150/ann
Originating Board actris
Year Built 2020
Tax Year 2021
Lot Size 9,408 Sqft
Property Description
Location
State TX
County Travis
Rooms
Main Level Bedrooms 3
Interior
Interior Features Beamed Ceilings, High Ceilings, Open Floorplan, Primary Bedroom on Main, Recessed Lighting, Washer Hookup
Heating Central, Electric
Cooling Central Air, Electric
Flooring Tile, Wood
Fireplaces Number 1
Fireplaces Type Electric, Living Room
Fireplace Y
Appliance Cooktop, Dishwasher, Disposal, Exhaust Fan, Microwave, Gas Oven, Electric Water Heater
Exterior
Exterior Feature See Remarks
Garage Spaces 2.0
Fence None
Pool None
Community Features Clubhouse, Dog Park, Fishing, Fitness Center, Game/Rec Rm, Lake, Picnic Area, Planned Social Activities, Playground, Pool, Trail(s)
Utilities Available Above Ground, Electricity Connected, Phone Available, Propane, Water Connected
Waterfront Description None
View Hill Country, Trees/Woods
Roof Type Metal
Accessibility See Remarks
Porch Covered, Rear Porch
Total Parking Spaces 4
Private Pool No
Building
Lot Description Landscaped, Sloped Down, Views, Xeriscape
Faces South
Foundation Slab
Sewer Public Sewer
Water Public
Level or Stories One
Structure Type HardiPlank Type,Masonry – Partial
New Construction No
Schools
Elementary Schools Lago Vista
Middle Schools Lago Vista
High Schools Lago Vista
School District Lago Vista Isd
Others
HOA Fee Include Common Area Maintenance
Restrictions City Restrictions,Deed Restrictions
Ownership Fee-Simple
Acceptable Financing Cash, Conventional
Tax Rate 2.4782
Listing Terms Cash, Conventional
Special Listing Condition Standard






