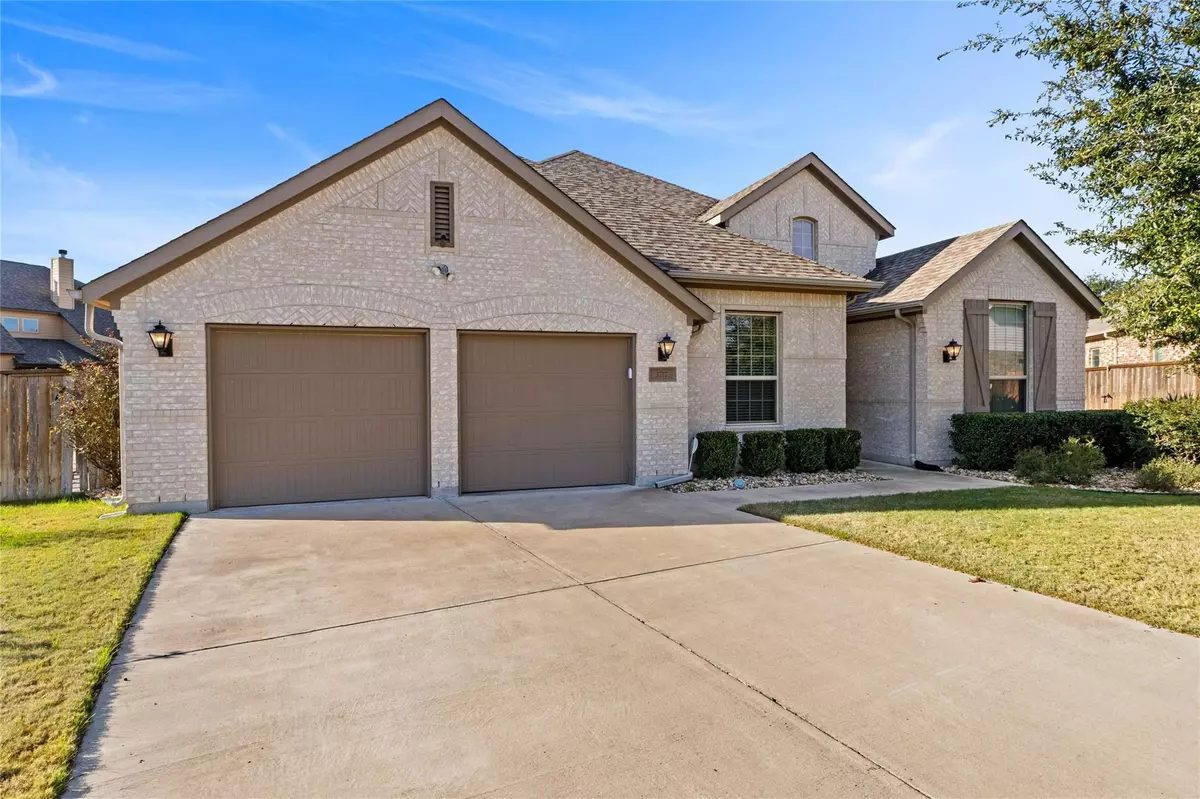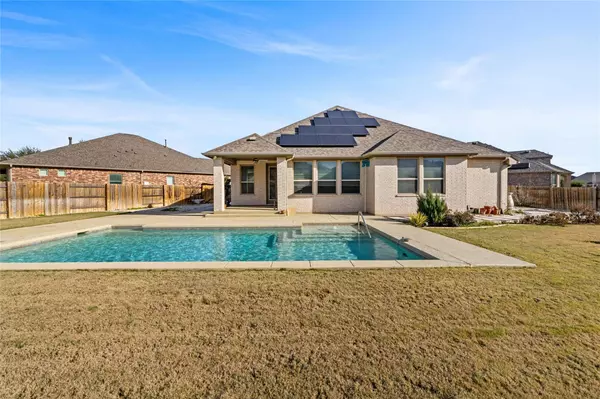3717 Kirby CV Round Rock, TX 78681
4 Beds
4 Baths
3,021 SqFt
OPEN HOUSE
Sat Jan 18, 1:00pm - 4:00pm
Sun Jan 19, 1:00pm - 4:00pm
UPDATED:
01/17/2025 04:43 PM
Key Details
Property Type Single Family Home
Sub Type Single Family Residence
Listing Status Active
Purchase Type For Sale
Square Footage 3,021 sqft
Price per Sqft $259
Subdivision Highlands/Mayfield Ranch Sec 5
MLS Listing ID 2129848
Bedrooms 4
Full Baths 3
Half Baths 1
HOA Fees $150/qua
Originating Board actris
Year Built 2017
Annual Tax Amount $13,223
Tax Year 2024
Lot Size 0.326 Acres
Property Description
Location
State TX
County Williamson
Rooms
Main Level Bedrooms 4
Interior
Interior Features Bookcases, Breakfast Bar, Ceiling Fan(s), Quartz Counters, Double Vanity, In-Law Floorplan, Kitchen Island, Multiple Dining Areas, Multiple Living Areas, No Interior Steps, Open Floorplan, Pantry, Primary Bedroom on Main, Recessed Lighting, Two Primary Closets, Walk-In Closet(s), Washer Hookup
Heating Central, Natural Gas
Cooling Ceiling Fan(s), Central Air
Flooring Tile
Fireplace Y
Appliance Built-In Oven(s), Cooktop, Dishwasher, Disposal, Gas Cooktop, Microwave, Plumbed For Ice Maker, RNGHD, Stainless Steel Appliance(s), Vented Exhaust Fan, Water Purifier Owned, Water Softener Owned
Exterior
Exterior Feature Gutters Full, Private Yard
Garage Spaces 3.0
Fence Back Yard, Wood
Pool In Ground
Community Features Clubhouse, Cluster Mailbox, Common Grounds, Dog Park, Park, Playground, Pool, Street Lights, Trail(s)
Utilities Available Cable Available, Electricity Connected, Natural Gas Connected, Phone Available, Sewer Connected, Solar, Underground Utilities, Water Connected
Waterfront Description None
View None
Roof Type Composition
Accessibility Central Living Area, Grip-Accessible Features
Porch Covered, Patio, Porch
Total Parking Spaces 2
Private Pool Yes
Building
Lot Description Back Yard, Cul-De-Sac, Front Yard, Landscaped, Level, Pie Shaped Lot, Private, Sprinkler - Automatic, Trees-Sparse
Faces Northeast
Foundation Slab
Sewer Public Sewer
Water MUD, Public
Level or Stories One
Structure Type Brick,HardiPlank Type
New Construction No
Schools
Elementary Schools Wolf Ranch Elementary
Middle Schools James Tippit
High Schools East View
School District Georgetown Isd
Others
HOA Fee Include Common Area Maintenance
Restrictions Deed Restrictions
Ownership Fee-Simple
Acceptable Financing Cash, Conventional, VA Loan
Tax Rate 2.0743
Listing Terms Cash, Conventional, VA Loan
Special Listing Condition Standard





