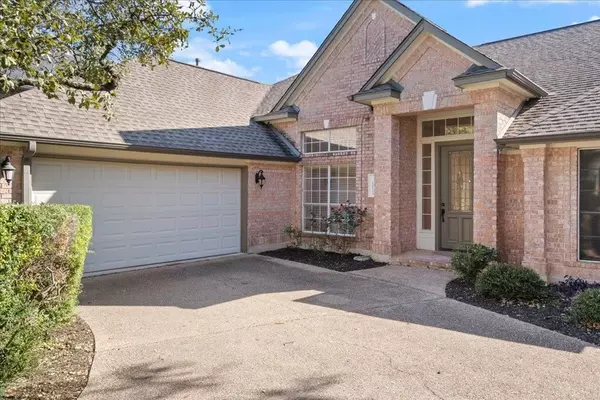10113 Planters Woods DR Austin, TX 78730
4 Beds
3 Baths
2,606 SqFt
OPEN HOUSE
Sat Jan 18, 1:00pm - 3:00pm
Sun Jan 19, 2:00pm - 4:00pm
UPDATED:
01/17/2025 02:16 PM
Key Details
Property Type Single Family Home
Sub Type Single Family Residence
Listing Status Active
Purchase Type For Sale
Square Footage 2,606 sqft
Price per Sqft $301
Subdivision River Place Sec 06
MLS Listing ID 7359254
Bedrooms 4
Full Baths 3
HOA Fees $389/ann
HOA Y/N Yes
Originating Board actris
Year Built 1994
Annual Tax Amount $15,599
Tax Year 2024
Lot Size 0.255 Acres
Acres 0.255
Property Description
Step inside to discover a freshly painted interior and brand-new carpeting in all bedrooms, providing a bright and inviting atmosphere. The well-thought-out floor plan includes 4 bedrooms and 3 full bathrooms, perfect for families or hosting guests.
The living room and formal dining room offer elegant spaces for entertaining, while the kitchen seamlessly flows into the breakfast nook and family room. Enjoy cozy evenings by the family room's charming fireplace and a wall of windows with a view of the backyard.
With its prime location, this home offers the perfect blend of quiet suburban living and convenient access to top-rated schools, parks, and local amenities. Whether you're relaxing indoors or enjoying the outdoor space, this property is ready to welcome you home.
Don't miss the opportunity to make this River Place gem your own!
Location
State TX
County Travis
Rooms
Main Level Bedrooms 4
Interior
Interior Features High Ceilings, Electric Dryer Hookup, Gas Dryer Hookup, Pantry, Primary Bedroom on Main
Heating Central
Cooling Central Air
Flooring Carpet, Tile
Fireplaces Number 1
Fireplaces Type Family Room
Fireplace No
Appliance Dishwasher, Disposal, Gas Cooktop, Oven, Refrigerator
Exterior
Exterior Feature Gutters Partial
Garage Spaces 2.0
Fence Privacy
Pool None
Community Features BBQ Pit/Grill, Curbs, Golf, Picnic Area, Playground, Tennis Court(s), Trail(s)
Utilities Available Electricity Connected, Natural Gas Connected, Sewer Connected, Underground Utilities, Water Connected
Waterfront Description None
View None
Roof Type Composition
Porch Arbor, Covered, Deck
Total Parking Spaces 4
Private Pool No
Building
Lot Description Curbs, Interior Lot, Level
Faces Northwest
Foundation Slab
Sewer Public Sewer
Water Public
Level or Stories One
Structure Type Brick Veneer
New Construction No
Schools
Elementary Schools River Place
Middle Schools Four Points
High Schools Vandegrift
School District Leander Isd
Others
HOA Fee Include Common Area Maintenance
Special Listing Condition Standard





