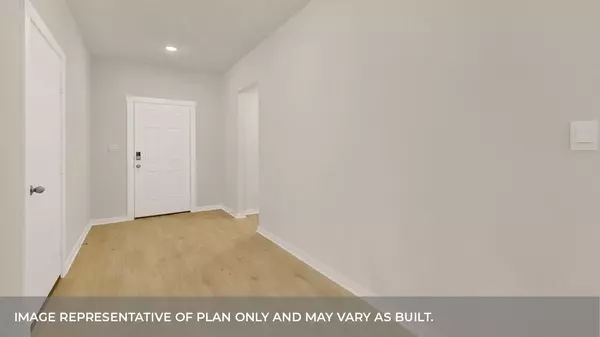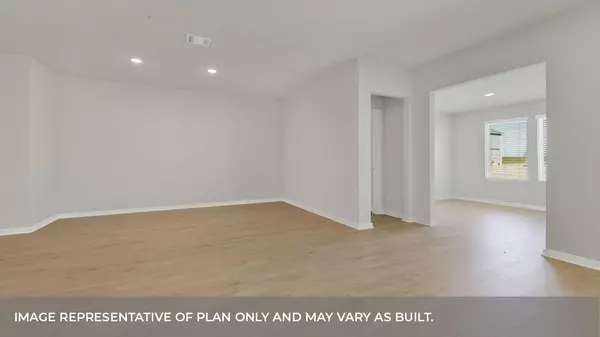389 DIEHL DR Lockhart, TX 78644
4 Beds
2 Baths
2,314 SqFt
UPDATED:
01/18/2025 10:05 AM
Key Details
Property Type Single Family Home
Sub Type Single Family Residence
Listing Status Active
Purchase Type For Sale
Square Footage 2,314 sqft
Price per Sqft $174
Subdivision Hartland Ranch
MLS Listing ID 5015054
Bedrooms 4
Full Baths 2
HOA Fees $60/mo
Originating Board actris
Year Built 2024
Tax Year 2024
Lot Size 0.298 Acres
Property Description
Step inside the home from the covered entryway into the foyer. Down a short hall, you will find the secondary bedrooms, bathroom, and the utility room. Each bedroom includes a closet with shelving and the secondary bathroom features a shower/tub combination as well as a private door to the toilet and shower area.
Moving through the short foyer, you will enter the kitchen, dining and family room. This spacious open concept living space will become your retreat at the end of the day. The kitchen includes an island with undermount sink, quartz countertops, decorative tile backsplash, a corner pantry closet, stainless-steel appliances and 36'' upper cabinets. The family room opens to the bright study, perfect for a home office or library.
The primary bedroom is tucked away off the family room and includes a private bathroom with his and hers closets. Enjoy the luxurious 5' walk in shower, raised cultured marble vanity with double sinks, and separate door entrance to the toilet for privacy.
The Holden includes vinyl flooring throughout the common areas of the home and the primary bedroom, and carpet in the secondary bedrooms. All our new homes feature a covered back patio, full sod, an irrigation system in the front and back yard, and full gutters. This home includes our America's Smart Home base package, which includes the Amazon Echo Pop, Front Doorbell, Front Door Deadbolt Lock, Home Hub, Thermostat, and Deako® Smart Switches.
Location
State TX
County Caldwell
Rooms
Main Level Bedrooms 4
Interior
Interior Features High Ceilings, Granite Counters, Pantry, Primary Bedroom on Main, Smart Home, Smart Thermostat, Wired for Data
Heating Central
Cooling Central Air
Flooring Carpet, Vinyl
Fireplace Y
Appliance Dishwasher, Disposal, ENERGY STAR Qualified Appliances, Microwave, Plumbed For Ice Maker, Free-Standing Gas Range
Exterior
Exterior Feature None
Garage Spaces 3.0
Fence None
Pool None
Community Features Cluster Mailbox, Common Grounds
Utilities Available Electricity Available, Natural Gas Available
Waterfront Description None
View None
Roof Type Composition
Accessibility Smart Technology
Porch Covered, Patio
Total Parking Spaces 3
Private Pool No
Building
Lot Description Level
Faces West
Foundation Slab
Sewer MUD
Water MUD
Level or Stories One
Structure Type Board & Batten Siding,Cement Siding
New Construction Yes
Schools
Elementary Schools Clear Fork
Middle Schools Lockhart
High Schools Lockhart
School District Lockhart Isd
Others
HOA Fee Include Common Area Maintenance
Restrictions Deed Restrictions
Ownership Fee-Simple
Acceptable Financing Cash, Conventional, FHA, Texas Vet, USDA Loan, VA Loan, Zero Down
Tax Rate 2.4735
Listing Terms Cash, Conventional, FHA, Texas Vet, USDA Loan, VA Loan, Zero Down
Special Listing Condition Standard






