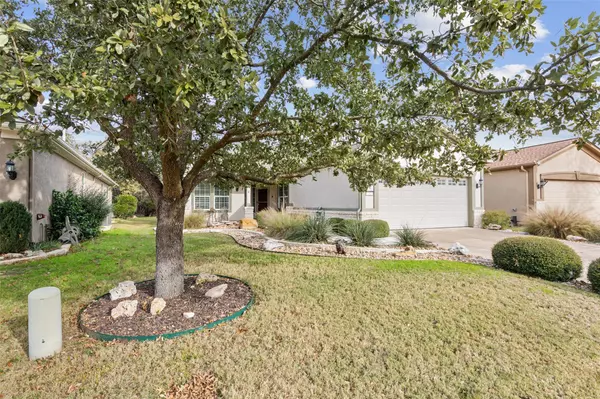612 Apache Mountain LN Georgetown, TX 78633
2 Beds
2 Baths
1,712 SqFt
OPEN HOUSE
Sun Jan 26, 1:00pm - 2:30pm
UPDATED:
01/22/2025 04:04 PM
Key Details
Property Type Single Family Home
Sub Type Single Family Residence
Listing Status Active
Purchase Type For Sale
Square Footage 1,712 sqft
Price per Sqft $233
Subdivision Sun City Texas Neighborhood 51 Pud
MLS Listing ID 5006668
Bedrooms 2
Full Baths 2
HOA Fees $1,900/ann
Originating Board actris
Year Built 2010
Annual Tax Amount $7,182
Tax Year 2024
Lot Size 6,721 Sqft
Property Description
Location
State TX
County Williamson
Rooms
Main Level Bedrooms 2
Interior
Interior Features Breakfast Bar, Built-in Features, Ceiling Fan(s), Quartz Counters, Crown Molding, Double Vanity, Electric Dryer Hookup, Eat-in Kitchen, Entrance Foyer, French Doors, Kitchen Island, No Interior Steps, Primary Bedroom on Main, Walk-In Closet(s), Washer Hookup
Heating Central, Forced Air, Natural Gas, Separate Meters
Cooling Ceiling Fan(s), Central Air, Electric, Separate Meters
Flooring Tile
Fireplace Y
Appliance Dishwasher, Disposal, Electric Range, Microwave, Electric Oven, Free-Standing Electric Range, Water Heater
Exterior
Exterior Feature No Exterior Steps
Garage Spaces 2.0
Fence None
Pool None
Community Features BBQ Pit/Grill, Clubhouse, Common Grounds, Conference/Meeting Room, Curbs, Dog Park, Fishing, Fitness Center, Game/Rec Rm, Golf, Lake, Library, Mini-Golf, Park, Pet Amenities, Picnic Area, Planned Social Activities, Playground, Pool, Restaurant, Street Lights, Tennis Court(s), Underground Utilities, Trail(s)
Utilities Available Cable Available, Electricity Connected, Natural Gas Connected, Phone Available, Sewer Connected, Underground Utilities, Water Connected
Waterfront Description None
View Trees/Woods
Roof Type Composition
Accessibility None
Porch Covered, Front Porch, Patio
Total Parking Spaces 4
Private Pool No
Building
Lot Description Close to Clubhouse, Curbs, Landscaped, Near Golf Course, Public Maintained Road, Sprinkler - Automatic, Trees-Medium (20 Ft - 40 Ft), Views, See Remarks
Faces South
Foundation Slab
Sewer Public Sewer
Water Public
Level or Stories One
Structure Type Stucco
New Construction No
Schools
Elementary Schools Na_Sun_City
Middle Schools Na_Sun_City
High Schools Na_Sun_City
School District Georgetown Isd
Others
HOA Fee Include Common Area Maintenance
Restrictions Adult 55+,Deed Restrictions
Ownership Fee-Simple
Acceptable Financing Cash, Conventional, FHA, VA Loan
Tax Rate 1.819
Listing Terms Cash, Conventional, FHA, VA Loan
Special Listing Condition Standard






