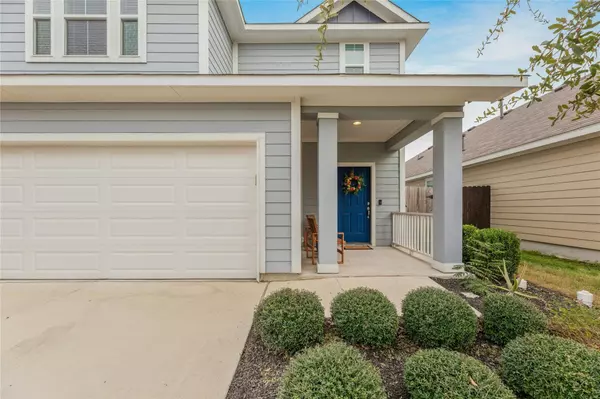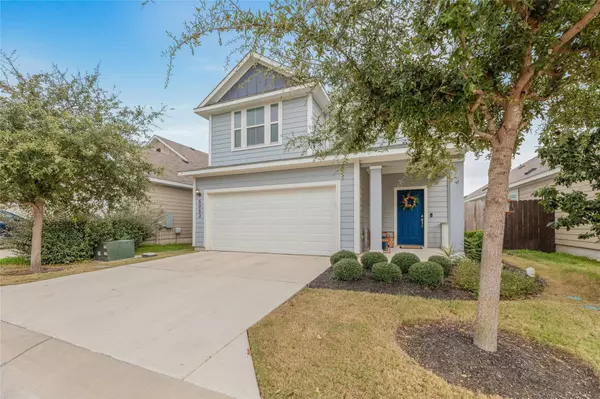6053 Urbano BND Round Rock, TX 78665
3 Beds
3 Baths
1,997 SqFt
OPEN HOUSE
Sun Jan 26, 12:00pm - 2:00pm
UPDATED:
01/25/2025 09:03 PM
Key Details
Property Type Single Family Home
Sub Type Single Family Residence
Listing Status Active
Purchase Type For Sale
Square Footage 1,997 sqft
Price per Sqft $182
Subdivision Siena
MLS Listing ID 2466841
Style 1st Floor Entry,Multi-level Floor Plan
Bedrooms 3
Full Baths 2
Half Baths 1
HOA Fees $450/ann
HOA Y/N Yes
Originating Board actris
Year Built 2019
Annual Tax Amount $7,302
Tax Year 2017
Lot Dimensions 40x120
Property Description
The master suite features a luxurious bathroom with a double vanity and an enclosed shower. Upstairs, you'll find more bedrooms, a convenient laundry room with cabinets, and a spacious walk-in closet. Unwind in the large backyard with an added patio, perfect for relaxing evenings. Situated at the end of a quiet street, this home offers the privacy and charm you've been searching for. See yourself here—schedule a visit today!
Location
State TX
County Williamson
Interior
Interior Features Breakfast Bar, Ceiling Fan(s), High Ceilings, Granite Counters, Double Vanity, Electric Dryer Hookup, Entrance Foyer, Interior Steps, Kitchen Island, Open Floorplan, Recessed Lighting, Walk-In Closet(s), Washer Hookup
Heating Central, Natural Gas
Cooling Central Air, Electric
Flooring Carpet, Laminate, Tile
Fireplaces Type None
Fireplace No
Appliance Built-In Oven(s), Dishwasher, Disposal, Gas Cooktop, Microwave, Gas Oven, RNGHD, Water Heater
Exterior
Exterior Feature Private Yard
Garage Spaces 2.0
Fence Fenced, Wood, Wrought Iron
Pool None
Community Features Cluster Mailbox, Common Grounds, Dog Park, Park, Pet Amenities, Playground, Pool, Sport Court(s)/Facility, Underground Utilities, Trail(s)
Utilities Available Electricity Connected, Natural Gas Connected, Phone Available, Sewer Connected, Underground Utilities, Water Connected
Waterfront Description None
View Park/Greenbelt
Roof Type Composition,Shingle
Porch Covered, Patio, Porch
Total Parking Spaces 4
Private Pool No
Building
Lot Description Back to Park/Greenbelt, Private Maintained Road, Sprinkler - Automatic, Sprinkler - In Rear, Sprinkler - In Front, Trees-Medium (20 Ft - 40 Ft), Trees-Small (Under 20 Ft), Views
Faces West
Foundation Slab
Sewer MUD
Water MUD
Level or Stories Two
Structure Type HardiPlank Type,Masonry – All Sides
New Construction No
Schools
Elementary Schools Benjamin Doc Kerley Elementary
Middle Schools Gus Almquist
High Schools Hutto
School District Hutto Isd
Others
HOA Fee Include Common Area Maintenance
Special Listing Condition Standard






