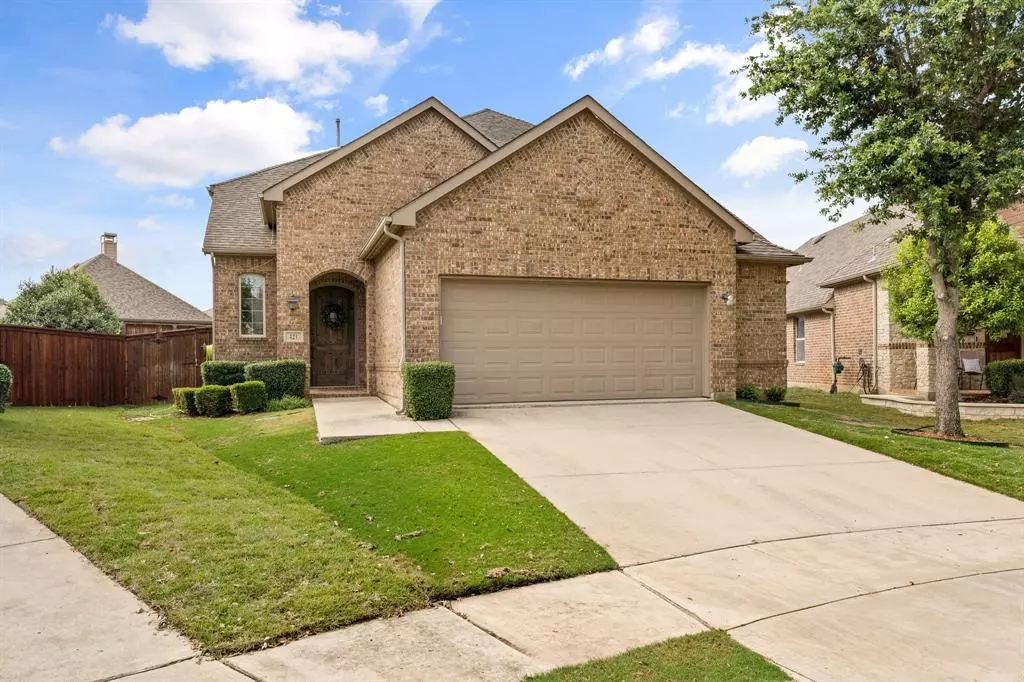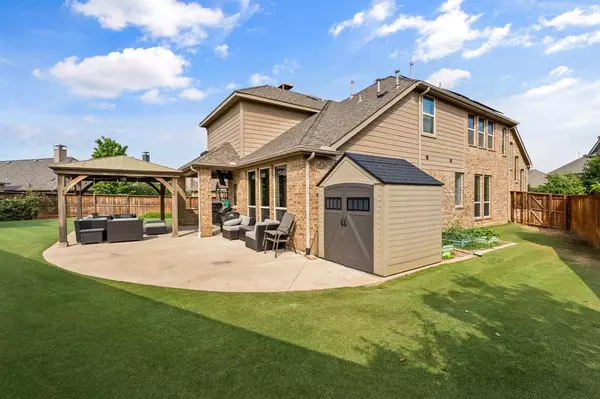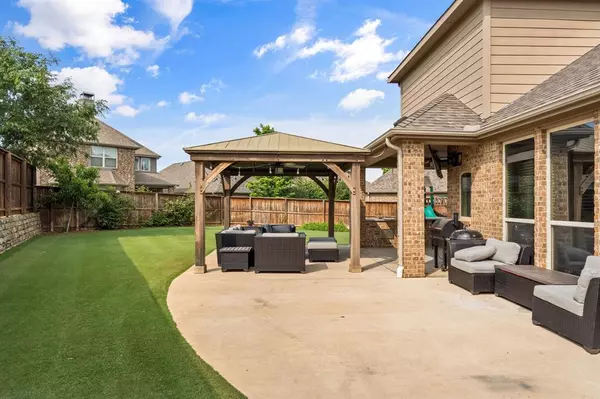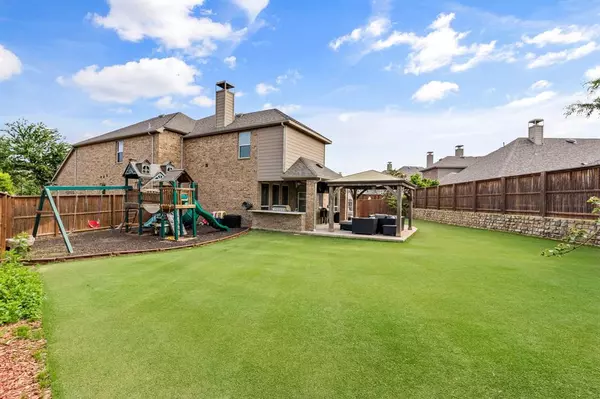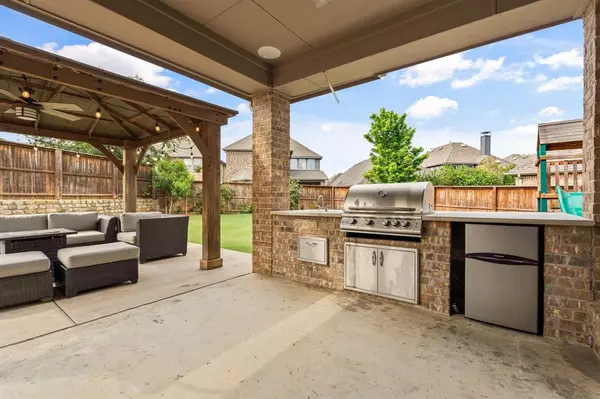421 Sterling Ridge Lantana, TX 76226
4 Beds
4 Baths
3,325 SqFt
OPEN HOUSE
Sun Jan 19, 1:00pm - 4:00pm
UPDATED:
01/16/2025 03:10 PM
Key Details
Property Type Single Family Home
Sub Type Single Family Residence
Listing Status Active
Purchase Type For Sale
Square Footage 3,325 sqft
Price per Sqft $175
Subdivision Magnolia Add Ph E
MLS Listing ID 20814036
Bedrooms 4
Full Baths 3
Half Baths 1
HOA Fees $111/mo
HOA Y/N Mandatory
Year Built 2012
Annual Tax Amount $10,305
Lot Size 8,058 Sqft
Acres 0.185
Property Description
Location
State TX
County Denton
Direction GPS
Rooms
Dining Room 1
Interior
Interior Features Flat Screen Wiring, Granite Counters, Kitchen Island, Open Floorplan, Pantry, Walk-In Closet(s)
Heating Fireplace(s), Natural Gas, Solar
Cooling Central Air
Flooring Carpet, Ceramic Tile, Hardwood
Fireplaces Number 1
Fireplaces Type Gas, Wood Burning
Equipment Home Theater
Appliance Commercial Grade Range, Commercial Grade Vent, Dishwasher, Disposal, Electric Oven, Gas Cooktop, Microwave, Double Oven, Plumbed For Gas in Kitchen, Water Purifier
Heat Source Fireplace(s), Natural Gas, Solar
Exterior
Exterior Feature Built-in Barbecue, Covered Patio/Porch, Garden(s), Rain Gutters, Outdoor Kitchen, Playground
Garage Spaces 2.0
Fence Back Yard
Utilities Available City Sewer, City Water, Co-op Electric, Rural Water District
Roof Type Composition
Total Parking Spaces 2
Garage Yes
Building
Lot Description Lrg. Backyard Grass, Sprinkler System
Story Two
Foundation Slab
Level or Stories Two
Structure Type Brick
Schools
Elementary Schools Ep Rayzor
Middle Schools Tom Harpool
High Schools Guyer
School District Denton Isd
Others
Restrictions None
Ownership Of Record


